
Results of the competition at Brno's Míru Square
1. Prize – 1,150,000 CZK
Luboš Františák - ARCHITECT
2. Prize – 900,000 CZK
ohboi s.r.o., JIKA-CZ s.r.o.
3. Prize – 650,000 CZK
ATELIER RAW s.r.o.
Award – 450,000 CZK
Zlámal architekti s.r.o.
A generous central space lined with tree blocks, which transitions into a colonnade along Kraví hora park, defined to the south by a new multifunctional building at ground level with shops, services, and a leisure center. This is how the winners of the urban planning and architectural competition envision transforming Míru Square and the adjacent former military complex on Lerchova Street. The expert jury selected the winning proposal from Brno architect Luboš Františák and his team, landscape architect Marek Holán, and traffic engineer Peter Štefančík at the end of April from eight proposals. On Wednesday, May 12th, the Brno City Council approved the jury's decision. All proposals will be on display at an exhibition in the second half of June at the Brno Urban Center.
"The jury particularly appreciated the generous approach to the central public space of the Masaryk district with a clearly defined square. Also noteworthy was the imaginative traffic solution that plans the tram loop around the newly defined Míru Square, thus correcting the current confusing state of the intersection," specified the director of the Brno City Architect's Office on behalf of the competition organizers.
The winning proposal outlines a central residential space in the square with a city park surrounded by tree rows framing the view toward the eastern colonnade. This serves as the gateway to Kraví hora park and also functions as a covered terrace with a café, facilities for public transport drivers, and public restrooms. On the southern side, a new multifunctional building with an attractive ground floor will replace the structures of the former military complex. The ground floor of the building is designed to house facilities for Brněnka, shops, and services. A space of 700 m² is designated for a leisure center.
"The community center with a garden was one of the most common requests from local residents of the Masaryk district. The space will include a spacious hall with club rooms, classrooms, and a workshop. Through the arcades of the building, it will be possible to access the community garden with a large gazebo and a climbing wall for children," summarized David Zajíček, head of the public space department KAM.
The ground floor of the multifunctional building is followed by four floors with apartments and two underground levels with garages. In order to expand the square's space, the city agreed with the owners of Brněnka on a land swap before the competition began. Thus, private owners will have 17 apartments in the new multifunctional building, while the city will have a total of 48 apartments, mostly smaller units for parents with children, starter apartments, or apartments for seniors.
The authors also considered blue-green solutions; most of the roofs of the multifunctional building will be green, and measures for rainwater management will be utilized. Mature trees and perennial flower beds will also contribute to a pleasant microclimate in the square.
"From an urbanistic standpoint, it is a high-quality and cultivated proposal. The multifunctional building respects the height and values of the existing buildings and the dominant St. Augustine's Church. The jurors also recommended that the authors of the winning proposal refine the architectural expression of the building's facades and address the design of the entrance space in front of the church," added Sedláček.
The aim of the competition announced in December 2020 was to propose a comprehensive transformation of Míru Square, including the dilapidated structures of former military workshops on Lerchova Street. The organizer of the competition was the Brno City Architect's Office, which involved key stakeholders in the area as well as the general public from the beginning. People could participate in a neighborhood meeting at the Cyril and Methodius Primary School or express their opinions in two surveys. Therefore, this was one of the most discussed competitions in recent years.
Luboš Františák - ARCHITECT
2. Prize – 900,000 CZK
ohboi s.r.o., JIKA-CZ s.r.o.
3. Prize – 650,000 CZK
ATELIER RAW s.r.o.
Award – 450,000 CZK
Zlámal architekti s.r.o.
A generous central space lined with tree blocks, which transitions into a colonnade along Kraví hora park, defined to the south by a new multifunctional building at ground level with shops, services, and a leisure center. This is how the winners of the urban planning and architectural competition envision transforming Míru Square and the adjacent former military complex on Lerchova Street. The expert jury selected the winning proposal from Brno architect Luboš Františák and his team, landscape architect Marek Holán, and traffic engineer Peter Štefančík at the end of April from eight proposals. On Wednesday, May 12th, the Brno City Council approved the jury's decision. All proposals will be on display at an exhibition in the second half of June at the Brno Urban Center.
"The jury particularly appreciated the generous approach to the central public space of the Masaryk district with a clearly defined square. Also noteworthy was the imaginative traffic solution that plans the tram loop around the newly defined Míru Square, thus correcting the current confusing state of the intersection," specified the director of the Brno City Architect's Office on behalf of the competition organizers.
The winning proposal outlines a central residential space in the square with a city park surrounded by tree rows framing the view toward the eastern colonnade. This serves as the gateway to Kraví hora park and also functions as a covered terrace with a café, facilities for public transport drivers, and public restrooms. On the southern side, a new multifunctional building with an attractive ground floor will replace the structures of the former military complex. The ground floor of the building is designed to house facilities for Brněnka, shops, and services. A space of 700 m² is designated for a leisure center.
"The community center with a garden was one of the most common requests from local residents of the Masaryk district. The space will include a spacious hall with club rooms, classrooms, and a workshop. Through the arcades of the building, it will be possible to access the community garden with a large gazebo and a climbing wall for children," summarized David Zajíček, head of the public space department KAM.
The ground floor of the multifunctional building is followed by four floors with apartments and two underground levels with garages. In order to expand the square's space, the city agreed with the owners of Brněnka on a land swap before the competition began. Thus, private owners will have 17 apartments in the new multifunctional building, while the city will have a total of 48 apartments, mostly smaller units for parents with children, starter apartments, or apartments for seniors.
The authors also considered blue-green solutions; most of the roofs of the multifunctional building will be green, and measures for rainwater management will be utilized. Mature trees and perennial flower beds will also contribute to a pleasant microclimate in the square.
"From an urbanistic standpoint, it is a high-quality and cultivated proposal. The multifunctional building respects the height and values of the existing buildings and the dominant St. Augustine's Church. The jurors also recommended that the authors of the winning proposal refine the architectural expression of the building's facades and address the design of the entrance space in front of the church," added Sedláček.
The aim of the competition announced in December 2020 was to propose a comprehensive transformation of Míru Square, including the dilapidated structures of former military workshops on Lerchova Street. The organizer of the competition was the Brno City Architect's Office, which involved key stakeholders in the area as well as the general public from the beginning. People could participate in a neighborhood meeting at the Cyril and Methodius Primary School or express their opinions in two surveys. Therefore, this was one of the most discussed competitions in recent years.
You can find all proposals at https://kambrno.cz/souteze/dostavba-a-uprava-namesti-miru/
The English translation is powered by AI tool. Switch to Czech to view the original text source.
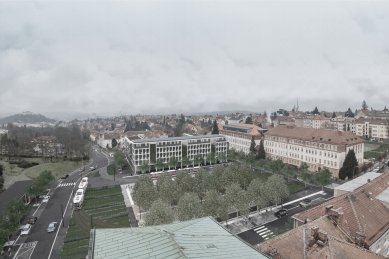
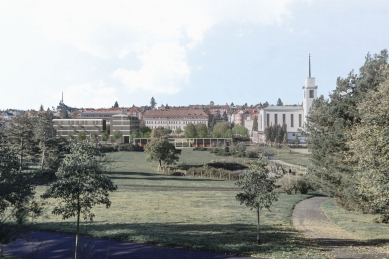
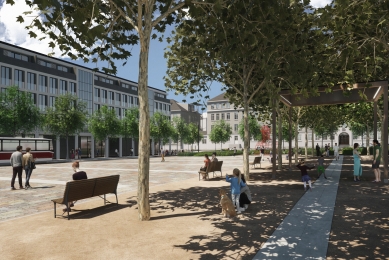
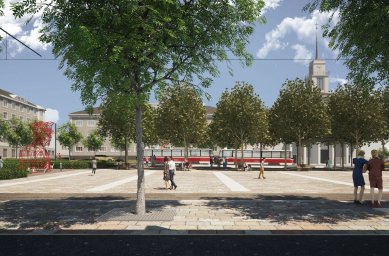
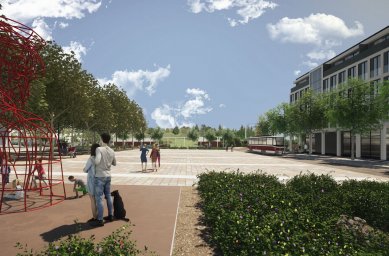
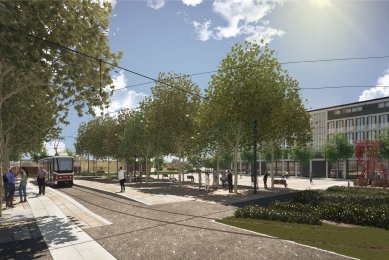
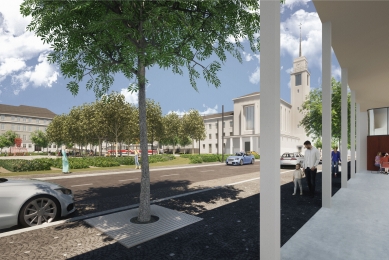
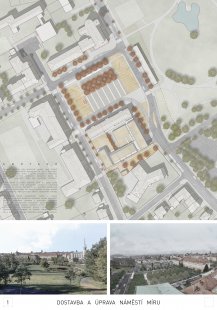
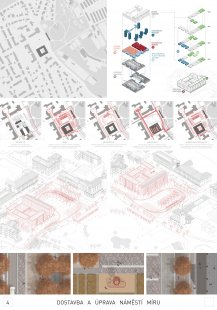
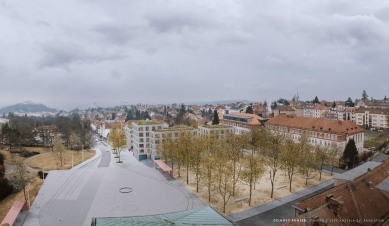
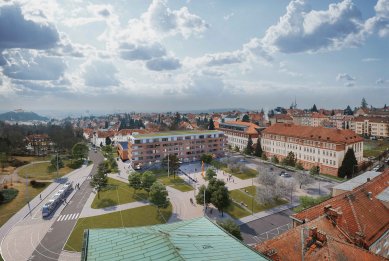

6 comments
add comment
Subject
Author
Date
opravdu?
jan
13.05.21 10:33
Smyčka
betonář
20.05.21 01:14
Nejasnost záměru
Jan Obrtlík
25.05.21 07:07
jojo
jan
26.05.21 12:14
ad Jan Obrtlík
betonář
28.05.21 11:35
show all comments
Related articles
0
18.05.2022 | Brno will process an investment plan for the modifications of Míru Square, thus clarifying the price as well
0
27.10.2020 | KAM presented how the transformation of Brno's Peace Square should look
0
30.10.2018 | Brno won a lawsuit against the developer in the Wilson case
0
26.01.2016 | Radnice Brno-střed wants to make use of the neglected land after the army.
1
30.09.2011 | The former barracks near the lucrative Peace Square in Brno continue to deteriorate









