
Results of the Competition for the Renovation of Freedom Square in Znojmo
The originally square square located on the border of the historical center of Znojmo, marred by post-war demolition, subsequent rehabilitation, somewhat wild construction development, normalization arrogance, traffic volatility, and a collection of mutually unrelated buildings attracted considerable interest from architects. At the invitation of the city of Znojmo, as contained in the conditions of the urban-architectural competition, 55 architects or studios picked up the materials and 24 submitted their proposals for the modification of Freedom Square.
The main goal of the competition was to propose an architectural-urban concept for the square and its immediate surroundings in order to create a quality urban environment that connects to the compact development of the historical center. Specifically, it involved defining areas that can be built upon, proposing basic architectural solutions for new buildings located on these areas, defining green areas, proposing modifications to existing buildings including their extensions, proposing changes to the transportation system, and addressing parking spaces.
The jury's most sympathy and highest evaluation, namely 1st place and a reward of 300,000 CZK, was awarded to the proposal by a team consisting of Ing. arch. Petr Hurník, Jakub Kopec, Jiří Vítek, Jaroslav Sedlák, and Ondřej Bartůšek. Jury member Ing. arch. Milan Körner stated in his evaluation: “The proposal significantly reduces the actual area of Freedom Square by inserting a new mass (Špalíček) into the space between the panel house and the spa area. On the western side, this square is closed by buildings continuing the line from Pražská Street with possible passages into the greenery at the finance office building. The new square remains freely connected to the expanded part of Velké Michalské Street, which remains an important access corridor to the historical core of the city from the north. On the eastern side of the addressed area, a completion of the spa area is proposed to the south side of Sokolská Street. The eastern side of Pražská Street is also proposed for completion, including the corner aspect. This addition of four-storey buildings allows for spatial shielding of the panel housing estate and confirms the significance of Pražská Street connecting to Freedom Square and its public space. The transportation solution is based on one-way traffic along both circuits of the newly inserted mass. Short-term longitudinal parking is possible on these streets. Parking is proposed underground, connected by ramps in the southern (expanded) part of Pražská Street. The proposal preserves the possibility of connecting the historical core through the calmed western part of the square and the connecting Velká Michalská Street. The connection of greenery at the finance office with the park on the eastern perimeter of the walls is charmingly solved in the form of a single-row alley in the southern part of the square.
The jury evaluated the moderate size of Freedom Square, the addition of street spaces through new buildings, and especially the proposal for a new multifunctional building. This building allows for different uses and even staged construction. The absence of a transverse connection, especially for pedestrian links on the eastern side of the square, can be noted. An advantage of the solution is also the emphasis on the use of land owned by the city. This fact positively influences the possibility of overall regulation of the area, both from a spatial perspective and in terms of future use. The jury considers this proposal a suitable basis for the gradual reconstruction of a significant city-wide space, which Freedom Square, after excluding transit and freight traffic, will undoubtedly become. The proposed mass solution and the organization of the ground floor should be considered indicative. It will undoubtedly be adjusted in further developments based on real intentions for use."
(author's report here)
Equally interesting was the study by Ing. arch. Zdeňka Zavřela, Ing. arch. Hana Seho, and Ing. Josef Mádr, which placed 2nd and received a reward of 200,000 CZK.
The jury agreed that it is a very inspiring proposal, as confirmed by jury member Ing. arch. Eva Špačková's evaluation: “Replacing the current unanchoredness and disorganization with a viable and pleasant organism of the city is the central theme of the proposal. Car traffic on the future city street is delineated from the city center by the completion of the municipal baths and a subsequent new building that simultaneously creates the northern front of the square. The new piazza, inspired by a quiet center with trees, becomes a connecting link between the green areas of the parks on the city wall circuit and is also a space linking to the historical center of the city. To the west, a trio of apartment buildings with a ground floor defines the boundary of the square, shielding the view of the administrative building of the finance office. The next step along the route from the center northward is the newly arranged space in front of the finance office, separated from Pražská Street by the market building. The pedestrian path and, to a limited extent, automobile traffic connect the northern part of the city to the center along this axis, and the new arrangement of urban spaces brings order and scale to the previously intangible area. High-quality contemporary architecture of the new buildings adjacent to the historic core can be an added value of this concept.”
(author's report here)
Third place was taken by Atelier M1 architekti s.r.o. represented by Ing. arch. Jakub Havlas, Ing. arch. Jan Hájek, and Mgr. akad. arch. Pavel Joba in collaboration with Ing. arch. Norbert Waltro, Ing. Pavel Brázda, and Ing. arch. Helena Kalinová. They received a financial reward of 100,000 CZK.
“The elaborated analytical part of the proposal is a springboard for a concept based on the creation of a new urban structure,” says jury member Ing. arch. Tomáš Hradečný in his evaluation, “defined by firmly anchored blocks, fulfilling the idea of a cut between the organic composition of the old town and the boundless form of the panel housing estate. This parameter is a decisive prerequisite for evaluating the proposal. While the smaller scale of the buildings has a calm and unobtrusive effect, the declared absence of commercial and administrative areas in the territory leads to perhaps an exaggerated application of striking solitaires. The lack of a spatial counterweight to the municipal baths ensures direct contact of the so-called White House with the square, but in the context of the chosen concept, via the mentioned linkage to Gránické valley, it tends to contradict its logic. Overall, the proposal can be deemed beneficial, with a number of suggestions suitable for further elaboration.”
(author's report here)
Organizer: City of Znojmo
Competition organizer: Company Petra Parléře, o.p.s.
The exhibition of competition proposals will take place at the end of August or the beginning of September in Znojmo. The exact date will be announced later. More information about the competition can be found at www.cenapp.cz.
For more information about the competition results, please click here>
You can download the final protocol from the jury meeting here>
The main goal of the competition was to propose an architectural-urban concept for the square and its immediate surroundings in order to create a quality urban environment that connects to the compact development of the historical center. Specifically, it involved defining areas that can be built upon, proposing basic architectural solutions for new buildings located on these areas, defining green areas, proposing modifications to existing buildings including their extensions, proposing changes to the transportation system, and addressing parking spaces.
The jury's most sympathy and highest evaluation, namely 1st place and a reward of 300,000 CZK, was awarded to the proposal by a team consisting of Ing. arch. Petr Hurník, Jakub Kopec, Jiří Vítek, Jaroslav Sedlák, and Ondřej Bartůšek. Jury member Ing. arch. Milan Körner stated in his evaluation: “The proposal significantly reduces the actual area of Freedom Square by inserting a new mass (Špalíček) into the space between the panel house and the spa area. On the western side, this square is closed by buildings continuing the line from Pražská Street with possible passages into the greenery at the finance office building. The new square remains freely connected to the expanded part of Velké Michalské Street, which remains an important access corridor to the historical core of the city from the north. On the eastern side of the addressed area, a completion of the spa area is proposed to the south side of Sokolská Street. The eastern side of Pražská Street is also proposed for completion, including the corner aspect. This addition of four-storey buildings allows for spatial shielding of the panel housing estate and confirms the significance of Pražská Street connecting to Freedom Square and its public space. The transportation solution is based on one-way traffic along both circuits of the newly inserted mass. Short-term longitudinal parking is possible on these streets. Parking is proposed underground, connected by ramps in the southern (expanded) part of Pražská Street. The proposal preserves the possibility of connecting the historical core through the calmed western part of the square and the connecting Velká Michalská Street. The connection of greenery at the finance office with the park on the eastern perimeter of the walls is charmingly solved in the form of a single-row alley in the southern part of the square.
 |
The jury evaluated the moderate size of Freedom Square, the addition of street spaces through new buildings, and especially the proposal for a new multifunctional building. This building allows for different uses and even staged construction. The absence of a transverse connection, especially for pedestrian links on the eastern side of the square, can be noted. An advantage of the solution is also the emphasis on the use of land owned by the city. This fact positively influences the possibility of overall regulation of the area, both from a spatial perspective and in terms of future use. The jury considers this proposal a suitable basis for the gradual reconstruction of a significant city-wide space, which Freedom Square, after excluding transit and freight traffic, will undoubtedly become. The proposed mass solution and the organization of the ground floor should be considered indicative. It will undoubtedly be adjusted in further developments based on real intentions for use."
(author's report here)
Equally interesting was the study by Ing. arch. Zdeňka Zavřela, Ing. arch. Hana Seho, and Ing. Josef Mádr, which placed 2nd and received a reward of 200,000 CZK.
 |
The jury agreed that it is a very inspiring proposal, as confirmed by jury member Ing. arch. Eva Špačková's evaluation: “Replacing the current unanchoredness and disorganization with a viable and pleasant organism of the city is the central theme of the proposal. Car traffic on the future city street is delineated from the city center by the completion of the municipal baths and a subsequent new building that simultaneously creates the northern front of the square. The new piazza, inspired by a quiet center with trees, becomes a connecting link between the green areas of the parks on the city wall circuit and is also a space linking to the historical center of the city. To the west, a trio of apartment buildings with a ground floor defines the boundary of the square, shielding the view of the administrative building of the finance office. The next step along the route from the center northward is the newly arranged space in front of the finance office, separated from Pražská Street by the market building. The pedestrian path and, to a limited extent, automobile traffic connect the northern part of the city to the center along this axis, and the new arrangement of urban spaces brings order and scale to the previously intangible area. High-quality contemporary architecture of the new buildings adjacent to the historic core can be an added value of this concept.”
(author's report here)
Third place was taken by Atelier M1 architekti s.r.o. represented by Ing. arch. Jakub Havlas, Ing. arch. Jan Hájek, and Mgr. akad. arch. Pavel Joba in collaboration with Ing. arch. Norbert Waltro, Ing. Pavel Brázda, and Ing. arch. Helena Kalinová. They received a financial reward of 100,000 CZK.
 |
“The elaborated analytical part of the proposal is a springboard for a concept based on the creation of a new urban structure,” says jury member Ing. arch. Tomáš Hradečný in his evaluation, “defined by firmly anchored blocks, fulfilling the idea of a cut between the organic composition of the old town and the boundless form of the panel housing estate. This parameter is a decisive prerequisite for evaluating the proposal. While the smaller scale of the buildings has a calm and unobtrusive effect, the declared absence of commercial and administrative areas in the territory leads to perhaps an exaggerated application of striking solitaires. The lack of a spatial counterweight to the municipal baths ensures direct contact of the so-called White House with the square, but in the context of the chosen concept, via the mentioned linkage to Gránické valley, it tends to contradict its logic. Overall, the proposal can be deemed beneficial, with a number of suggestions suitable for further elaboration.”
(author's report here)
Organizer: City of Znojmo
Competition organizer: Company Petra Parléře, o.p.s.
Competition jury: Ing. Petr Nezveda, PhDr. Jiří Kacetl, Ing. arch. Tomáš Hradečný, Ing. arch. Milan Körner, Ing. arch. Jan Sedlák, Ing. arch. Eva Špačková, Ing. arch. Zbyněk Ryška, Mgr. Zdeněk Čižmář, Ing. arch. Iveta Ludvíková
The exhibition of competition proposals will take place at the end of August or the beginning of September in Znojmo. The exact date will be announced later. More information about the competition can be found at www.cenapp.cz.
For more information about the competition results, please click here>
You can download the final protocol from the jury meeting here>
The English translation is powered by AI tool. Switch to Czech to view the original text source.
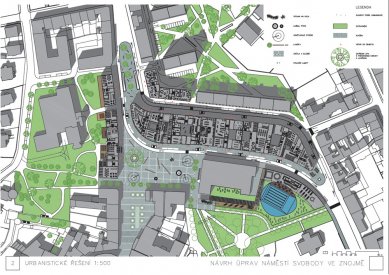
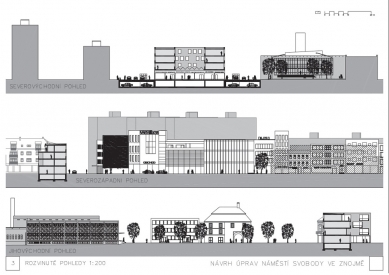
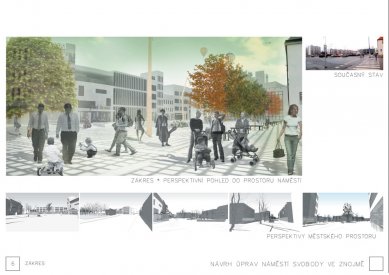
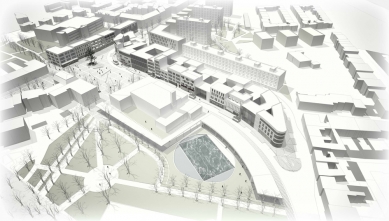

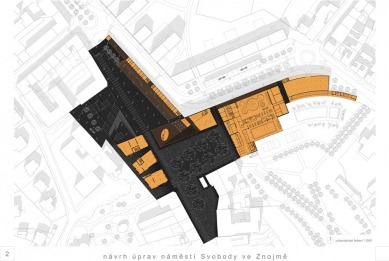
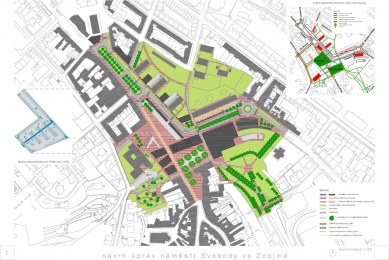
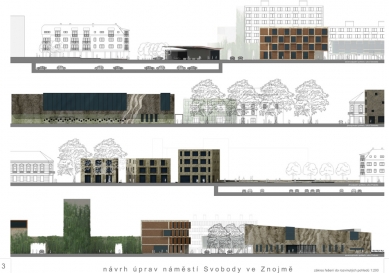
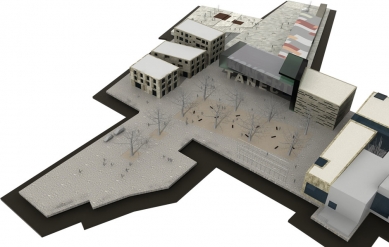
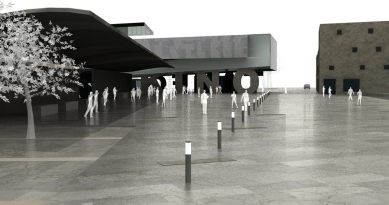
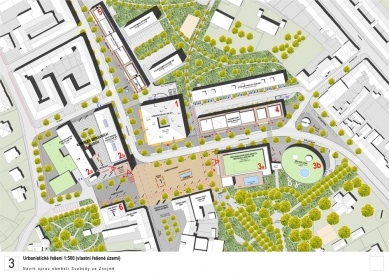
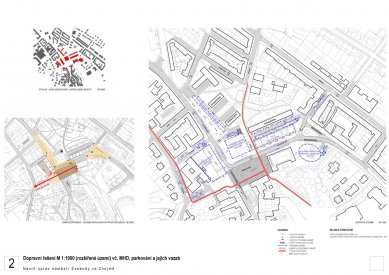
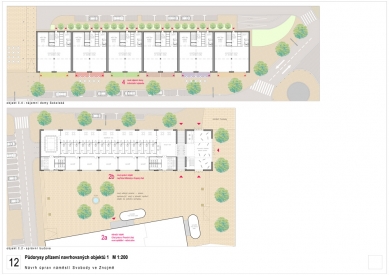
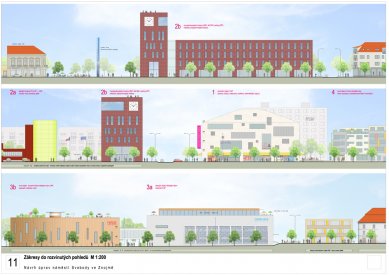
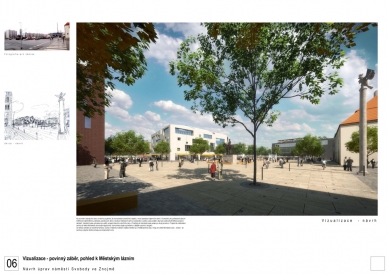
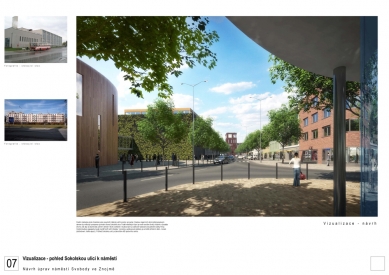
0 comments
add comment











