
Results of the competition 'Mourning Hall in Roudnice nad Labem'
It seems you've included a placeholder "x" without any text to translate. Please provide the text you would like translated, and I'll be happy to assist you!
Announcer: The City of Roudnice nad Labem
Subject of the competition: The subject of the competition is the preparation of an architectural design for the "Funeral Hall in Roudnice nad Labem"
Competition period: May 1 - August 31, 2010
Jury:
Ordinary members of the jury
Vladimír Urban (dependent)
MUDr. Karel Dvořák (dependent)
Ing. arch. Jan Drahozal (dependent)
Ing. arch. Jan Jehlík (independent)
Ing. arch. Radek Šíma (independent)
Ing. arch. Martin Matiska (independent)
Ing. arch. David Mareš (independent)
Alternates of the jury
Ing. Jiří Jelen (dependent)
Ing. Zdeněk Bambásek (dependent)
MgA. Michal Fišer (independent)
Ing. arch. Michal Nekola (independent)
Number of submitted designs: 127
Total prizes and rewards: 200 thousand CZK
1st prize (100,000 CZK) - design no. 100 (received 12 points)
A.D.N.S. s. r. o.
On a flat site above the Elbe Valley, the author proposes a building with a raised main mass. This creates a dominant feature that relates to the distant peaks of the Czech Highlands. By retreating the boundary wall, it responds to the location of the Jewish cemetery and thus gives rise to a dignified forecourt at the end of the cemetery complex, symmetrical to the axis of the alley. The connection to the New Municipal Cemetery is resolved naturally. The jury considers the access to the service area through the outdoor space for visitors of the funeral hall to be inappropriate; a solution would be to lead access via a new road from the north or possibly along the western edge of the site. The operation is very well resolved. This design has effectively addressed the conclusion of the ceremony - the coffin is simply moved to the service area. The placement of the office between the vestibule and the space for the closest relatives is unsuitable. The architectural solution is extraordinary; the visitor will gradually experience rich experiences from various spaces. Because the hall, as the core of the building, is clearly visible from the outside and inside, the construction is legible, and navigation within it will be straightforward. The jury appreciates the brilliantly handled sculptural and symbolic shaping of the house. This funeral hall has a dignified, unpretentiously monumental and exceptional character while maintaining a human scale. Operational and investment costs would be reasonable. Compared to other designs, it is a more voluminous building, but the volume is primarily due to the elevation of the hall, while the other parts of the building are compact and efficiently resolved. The design is not based on any complicated technology.
2nd prize (30,000 CZK) - design no. 56 (received 14 points)
Ing. arch. Pavel Jura
Unpretentious and skillful handling of the principles of free planning, along with flawless layout and resolved operational links, rightly places this design among the best. The building is cleverly connected to its surroundings in various parts exactly as expected, which applies to parking as well as to the adjacent area of the new cemetery. The design is proof that the chosen spatial concept, along with a moderate and distinguished architectural language, is accommodating to a civilian and unobtrusive interpretation of the building type of a funeral hall.
2nd prize (30,000 CZK) - design no. 89 (received 15 points)
Ing. arch. Jindřich Starý, Ing. arch. Michal Schwarz (Lennox architekti s. r. o.)
The design encloses the plot with a wall, thus creating its own world - a garden, into which the funeral hall is placed as a solitaire. Together with the Jewish cemetery, which acts as a counterbalance, it forms the termination of the cemetery complex, symmetrical to the axis of the alley. The garden has an archetypal, even mystical character. The jury considers the access to the service area through the outdoor space for visitors of the funeral hall to be inappropriate; a solution would be to lead access along the western edge of the site or via a new road from the north. The operation of the object is generally well resolved. There is a lack of a separation of the vestibule before entering the ceremonial hall from the outdoor space. It would be appropriate to add additional toilets next to the room for relatives. For the possibility of longitudinal placement of the catafalque during the ceremony, it would be necessary to slightly extend the ceremonial hall. Exposed brick is a suitable material. The building would certainly be favorably received by users. Despite minor shortcomings that can be rectified, it is a high-quality design. By unpretentious, natural means, the author achieves extraordinary generosity and strength. The gradation of spaces, work with light and materials, the overall economy of construction and simultaneously the richness of spatial experiences, and especially the transcendent position of the garden in the design are very convincing. Operational and investment costs would be reasonable, and compared to other designs, it is a medium-scale building. The proposal is not based on any complicated technology.
3rd prize (20,000 CZK) - design no. 23 (received 16 points)
Ing. arch. Ján Stempel, Ing. arch. Jan Tesař, Ing. arch. Lucie Vogelová
This is a very high-quality, realizable, and moderate design. The funeral hall is located in the back part of the site, on the access path - the axis. However, the axis asymmetrically points towards the façade, lending a delicacy and sophistication to the simple solution. The site is treated as a park with the building. Parking spaces are tastefully and naturally placed in greenery. The service road runs along the edge of the plot, parallel to the access road and resolves operational access without conflict. The layout is clean, clear, and economical. The proportions of the spaces are proportional to their functions. The conclusion of the funeral ceremony is handled by lowering the coffin into the catafalque, which, unfortunately positioned in the space (not against the back wall), does not allow for further manipulation with the coffin, so that operational crossovers do not occur, i.e., the funeral hall must be closed before the next ceremony. However, this can be resolved. The architectural expression is timeless and very sensitively proportional to the place and the brief. The jury highly appreciated the balanced relationship between civility and "moderate" monumentality. The proportional solutions of the façade spaces are conscious and brilliantly executed. The atmosphere of the hall is carefully thought out, a space "closed within itself" with overhead light and dignified columns. The proposal is well considered in terms of the proportion of built space, construction cost, and feasibility, and it is among the most economical proposals overall.
3rd prize (20,000 CZK) - design no. 51 (received 20 points)
Ing. arch. Jana Moravcová, Ing. Tomáš Novotný, Ing. arch. Tomáš Zmek
A unique concept with an equal representation of the construction and landscape components at low acquisition costs. A thick black line on the border of worlds intricately stages the event of the burial from the arrival of guests at the parking lot. The directive of movement for the funeral guests is balanced by a thoughtful rhythm of spaces leading into the funeral hall from the "infinite" western horizon to the concentrated perception during the ceremony itself. Ingenious work with directing natural light into the building. Dignified arrangements for the closest relatives. An economical, compact layout for both the public and non-public sections with immediate operational links. The choreography of operations during a potential public carrying out of the coffin remains an open question. The low window in the northern wall of the funeral hall with a view into the trough provokes unease, similarly, the confrontation between the doors (gates) and the light chimney in the front wall of the hall feels uncertain. The relative weakness of the chosen concept is the condition of unimpaired open land to the west.
Conclusion
The jury considers the architectural competition for the design of the funeral hall in Roudnice nad Labem to be an extraordinary event. Both due to the number of submitted designs and the overall quality. A large number of participants and a wide spectrum of opinions allowed for the selection of high-quality proposals. The city of Roudnice nad Labem now has the opportunity to realize another significant architectural and cultural act within its territory.
The independent jurors highly value both the city’s approach to the competition and the collaboration of the city representatives in the jury. Their approach was very active, open, and responsible.
More information: www.roudnicenl.cz/uredni-deska/vyberova-rizeni.html
Subject of the competition: The subject of the competition is the preparation of an architectural design for the "Funeral Hall in Roudnice nad Labem"
Competition period: May 1 - August 31, 2010
Jury:
Ordinary members of the jury
Vladimír Urban (dependent)
MUDr. Karel Dvořák (dependent)
Ing. arch. Jan Drahozal (dependent)
Ing. arch. Jan Jehlík (independent)
Ing. arch. Radek Šíma (independent)
Ing. arch. Martin Matiska (independent)
Ing. arch. David Mareš (independent)
Alternates of the jury
Ing. Jiří Jelen (dependent)
Ing. Zdeněk Bambásek (dependent)
MgA. Michal Fišer (independent)
Ing. arch. Michal Nekola (independent)
Number of submitted designs: 127
Total prizes and rewards: 200 thousand CZK
1st prize (100,000 CZK) - design no. 100 (received 12 points)
A.D.N.S. s. r. o.
On a flat site above the Elbe Valley, the author proposes a building with a raised main mass. This creates a dominant feature that relates to the distant peaks of the Czech Highlands. By retreating the boundary wall, it responds to the location of the Jewish cemetery and thus gives rise to a dignified forecourt at the end of the cemetery complex, symmetrical to the axis of the alley. The connection to the New Municipal Cemetery is resolved naturally. The jury considers the access to the service area through the outdoor space for visitors of the funeral hall to be inappropriate; a solution would be to lead access via a new road from the north or possibly along the western edge of the site. The operation is very well resolved. This design has effectively addressed the conclusion of the ceremony - the coffin is simply moved to the service area. The placement of the office between the vestibule and the space for the closest relatives is unsuitable. The architectural solution is extraordinary; the visitor will gradually experience rich experiences from various spaces. Because the hall, as the core of the building, is clearly visible from the outside and inside, the construction is legible, and navigation within it will be straightforward. The jury appreciates the brilliantly handled sculptural and symbolic shaping of the house. This funeral hall has a dignified, unpretentiously monumental and exceptional character while maintaining a human scale. Operational and investment costs would be reasonable. Compared to other designs, it is a more voluminous building, but the volume is primarily due to the elevation of the hall, while the other parts of the building are compact and efficiently resolved. The design is not based on any complicated technology.
2nd prize (30,000 CZK) - design no. 56 (received 14 points)
Ing. arch. Pavel Jura
Unpretentious and skillful handling of the principles of free planning, along with flawless layout and resolved operational links, rightly places this design among the best. The building is cleverly connected to its surroundings in various parts exactly as expected, which applies to parking as well as to the adjacent area of the new cemetery. The design is proof that the chosen spatial concept, along with a moderate and distinguished architectural language, is accommodating to a civilian and unobtrusive interpretation of the building type of a funeral hall.
2nd prize (30,000 CZK) - design no. 89 (received 15 points)
Ing. arch. Jindřich Starý, Ing. arch. Michal Schwarz (Lennox architekti s. r. o.)
The design encloses the plot with a wall, thus creating its own world - a garden, into which the funeral hall is placed as a solitaire. Together with the Jewish cemetery, which acts as a counterbalance, it forms the termination of the cemetery complex, symmetrical to the axis of the alley. The garden has an archetypal, even mystical character. The jury considers the access to the service area through the outdoor space for visitors of the funeral hall to be inappropriate; a solution would be to lead access along the western edge of the site or via a new road from the north. The operation of the object is generally well resolved. There is a lack of a separation of the vestibule before entering the ceremonial hall from the outdoor space. It would be appropriate to add additional toilets next to the room for relatives. For the possibility of longitudinal placement of the catafalque during the ceremony, it would be necessary to slightly extend the ceremonial hall. Exposed brick is a suitable material. The building would certainly be favorably received by users. Despite minor shortcomings that can be rectified, it is a high-quality design. By unpretentious, natural means, the author achieves extraordinary generosity and strength. The gradation of spaces, work with light and materials, the overall economy of construction and simultaneously the richness of spatial experiences, and especially the transcendent position of the garden in the design are very convincing. Operational and investment costs would be reasonable, and compared to other designs, it is a medium-scale building. The proposal is not based on any complicated technology.
3rd prize (20,000 CZK) - design no. 23 (received 16 points)
Ing. arch. Ján Stempel, Ing. arch. Jan Tesař, Ing. arch. Lucie Vogelová
This is a very high-quality, realizable, and moderate design. The funeral hall is located in the back part of the site, on the access path - the axis. However, the axis asymmetrically points towards the façade, lending a delicacy and sophistication to the simple solution. The site is treated as a park with the building. Parking spaces are tastefully and naturally placed in greenery. The service road runs along the edge of the plot, parallel to the access road and resolves operational access without conflict. The layout is clean, clear, and economical. The proportions of the spaces are proportional to their functions. The conclusion of the funeral ceremony is handled by lowering the coffin into the catafalque, which, unfortunately positioned in the space (not against the back wall), does not allow for further manipulation with the coffin, so that operational crossovers do not occur, i.e., the funeral hall must be closed before the next ceremony. However, this can be resolved. The architectural expression is timeless and very sensitively proportional to the place and the brief. The jury highly appreciated the balanced relationship between civility and "moderate" monumentality. The proportional solutions of the façade spaces are conscious and brilliantly executed. The atmosphere of the hall is carefully thought out, a space "closed within itself" with overhead light and dignified columns. The proposal is well considered in terms of the proportion of built space, construction cost, and feasibility, and it is among the most economical proposals overall.
3rd prize (20,000 CZK) - design no. 51 (received 20 points)
Ing. arch. Jana Moravcová, Ing. Tomáš Novotný, Ing. arch. Tomáš Zmek
A unique concept with an equal representation of the construction and landscape components at low acquisition costs. A thick black line on the border of worlds intricately stages the event of the burial from the arrival of guests at the parking lot. The directive of movement for the funeral guests is balanced by a thoughtful rhythm of spaces leading into the funeral hall from the "infinite" western horizon to the concentrated perception during the ceremony itself. Ingenious work with directing natural light into the building. Dignified arrangements for the closest relatives. An economical, compact layout for both the public and non-public sections with immediate operational links. The choreography of operations during a potential public carrying out of the coffin remains an open question. The low window in the northern wall of the funeral hall with a view into the trough provokes unease, similarly, the confrontation between the doors (gates) and the light chimney in the front wall of the hall feels uncertain. The relative weakness of the chosen concept is the condition of unimpaired open land to the west.
Conclusion
The jury considers the architectural competition for the design of the funeral hall in Roudnice nad Labem to be an extraordinary event. Both due to the number of submitted designs and the overall quality. A large number of participants and a wide spectrum of opinions allowed for the selection of high-quality proposals. The city of Roudnice nad Labem now has the opportunity to realize another significant architectural and cultural act within its territory.
The independent jurors highly value both the city’s approach to the competition and the collaboration of the city representatives in the jury. Their approach was very active, open, and responsible.
More information: www.roudnicenl.cz/uredni-deska/vyberova-rizeni.html
The English translation is powered by AI tool. Switch to Czech to view the original text source.
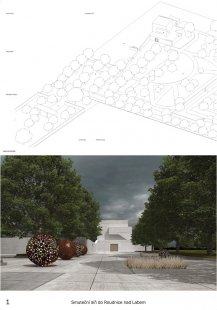
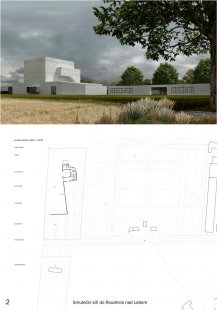
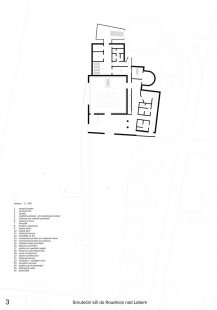
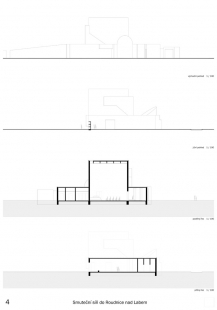
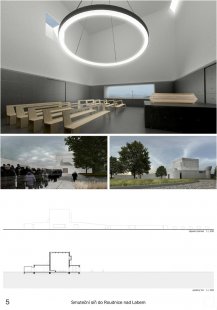
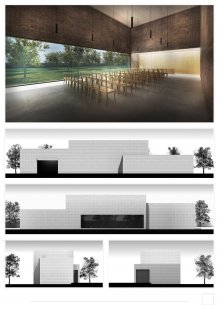
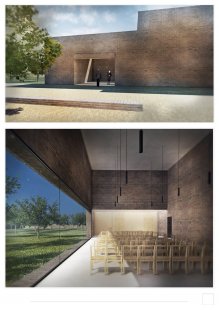
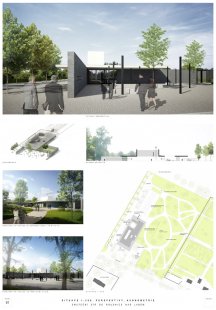
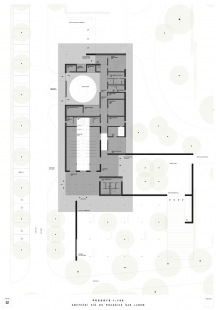
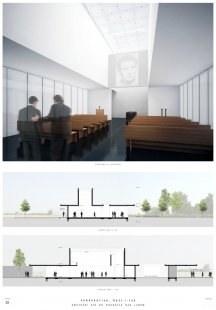
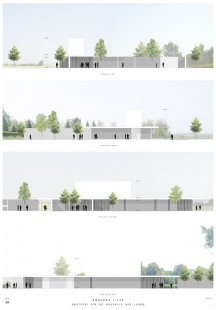
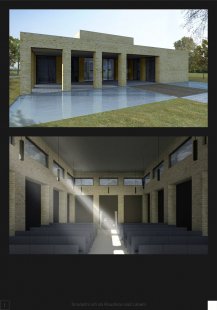
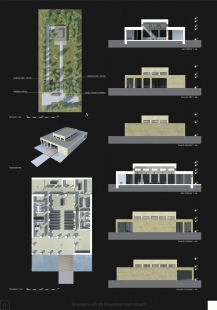
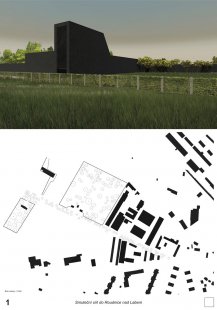
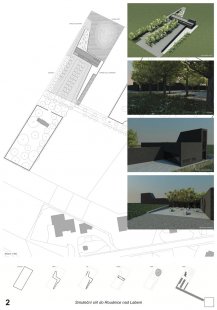
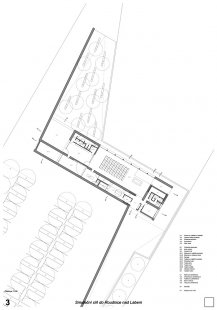
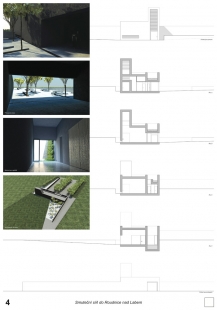
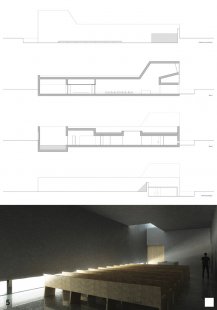
0 comments
add comment
Related articles
6
13.10.2014 | Funeral Ceremony Hall Valašské Meziříčí - competition results
0
29.03.2011 | Brewery 2020 - exhibition of student works
0
28.02.2011 | Circle Spring 2011: About Sadness
13
20.09.2010 | Funeral hall in Roudnice nad Labem - 1st prize
2
20.09.2010 | Sorrow Hall in Roudnice nad Labem - 2nd prize
1
20.09.2010 | Funeral hall to Roudnice nad Labem - 2nd prize
1
20.09.2010 | Crematorium Hall in Roudnice nad Labem - 3rd prize
0
20.09.2010 | <c>Funeral hall in Roudnice nad Labem - 3rd prize</c>
22
03.05.2010 | Competition: Funeral Hall Roudnice nad Labem









