
Biotopia: Propagative Structures
The 19th International Architecture Biennale in Venice, curated by Carlo Ratti, is titled Intelligens: Natural. Artificial. Collective. and explores architecture as a means to redefine intelligence in a world where natural, artificial, and collective systems intersect. The Biennale invites architects, designers, and researchers to transcend traditional frameworks and respond to the climate crisis, urban challenges, and technological transformations through new forms of "intelligence" – from biological to machine. The goal is to design solutions that promote more sustainable, interconnected, and sensitive ways of inhabiting the planet.
The project Biotopia: Propagative Structures is part of the main exhibition of this year's architectural biennale curated by Carlo Ratti and is located in the Corderia Arsenale. It consists of two key components – a spatial installation and a film essay. The physical installation – an organically shaped object created using 3D printing technology – was designed by Federico Díaz as a prototype of architecture that does not merely "build" but "grows." The structure reacts to the surrounding environment, expanding and collapsing as needed, demonstrating architecture inspired by the root system of mangroves – a resilient, adaptive, and self-sufficient ecosystem. The film essay, created by The Why Factory team led by Winy Maas, complements the physical object with a speculative vision: it follows the development of biomaterials and their potential impact on the urban environment of the future. The visually evocative narrative connects scientific insights with artistic imagination, presenting a world where architecture functions as a living organism – producing energy, filtering water, regulating climate, and providing shelter not only for humans but also for other forms of life.
Biotopia: Propagative Structures represents a physical model of future architecture – a cornerstone or seed intended for "planting" and growth in a specific environment. The installation does not showcase a final state but potential: it serves as a prototype for an adaptive habitat that adjusts to the conditions in which it is placed and evolves, develops, and regenerates over time. This approach transcends the traditional notion of architecture as a static structure and proposes instead a living system – intelligent, ecologically interconnected, and materially circular. The project combines technological vision with biological principles, inspired by the logic of root networks, and proposes architecture that not only integrates into its ecosystem but becomes an active part of it.
This speculative model of architecture adheres to the principles of complete material circularity and ecological intelligence. The installation draws on natural systems that can adapt, regenerate, and respond to changing environmental conditions. The concept stems from the idea that the architecture of the future will not be built but will grow – utilizing materials that can be reused, decomposed, or transformed without generating waste. Geopolymer mixes, clay, metakaolin, bentonite, and basalt fibers are considered in the project as part of a closed material cycle, where each element serves not only as a building component but also as potential nourishment for further phases of growth. The project demonstrates how construction processes could align more closely with biological principles in the future – emphasizing renewability, adaptability, and collaboration among natural, human, and machine intelligences.
The installation is created using robotic 3D printing technology (3DCP) and SPI methods in collaboration with So Concrete, with the main materials being ultra-high-performance concrete (UHPC), clay, metakaolin, bentonite, and basalt fibers – a combination that links geological layers with technological innovations.
Federico Díaz plans to further develop the project into a real prototype of a habitable structure that would validate the possibilities of this speculative architecture in specific conditions.
"This structure is a manifestation of necessity. It draws from the principles of natural structures, from the efficiency shaped by life itself. Every element is optimized – both materially and psychologically. It is not speculation; it is a model of what we already know and can do today."
Biotopia is not a design but a statement - an efficient form born from the needs of both the environment and humanity. By thinking like nature, we design without waste, without surplus. What is organic is also technological.
It is not a vision of the future but about what is already possible today – when we combine algorithmic thinking with the natural intelligence of life. Biotopia is the beginning of what architecture could be if it were designed as part of an ecosystem, not as an object outside of it." Federico Díaz
Architecture that Grows
The vision of architecture that "grows" is the main thread of the film essay created by The Why Factory team led by Winy Maas. The film speculates on the future of so-called bio-matter architecture – architecture composed of programmable, adaptive, and biologically active materials. These materials could respond to their environment, change shape as needed, regenerate, or decompose – much like living organisms. In the film's visualizations, for example, there is a direct integration of plants and other life forms into the city's structure. This is not just about green facades but about truly symbiotic systems that connect human dwellings with natural cycles.
The sculpture by Federico Díaz interprets this vision artistically. It is not "alive" in the biological sense – at least not yet – but is created through robotic printing using concrete mixtures and biomimicry principles – inspired by nature, particularly the structure of roots or branches that allow for much more efficient mass distribution than traditional rectangular buildings.
Thus, the architecture of the future need not be ecological solely from an ethical standpoint but also because nature offers structural solutions that are extremely efficient. Intelligent geography represents the idea that in the future, the growth and construction will intertwine – where landscape, city, and house can be shaped by the same intelligence that will stem from both natural and artificial systems. Instead of simply developing the landscape, we perceive it as an active material that can be reshaped and respond – for people, animals, and plants alike. It is a vision of a very distant future, but the technologies we have at our disposal today are already slowly leading us toward such adaptability.
Studio: Studio Federico Díaz + The Why Factory
Author: Federico Díaz + Winy Maas
Co-author: Jen Kratochvil, Javier Arpa Fernández
Project Location: Corderie dell'Arsenale, Venice
Project Year: 2025
Completion Year: 2025
Exhibition Photo: Celestia Studio
Visualizations: Filip Vedra
Installation Report: Jen Kratochvil, Federico Díaz
Collaborators and Suppliers
Robotic Manufacturing: So Concrete
The project Biotopia: Propagative Structures is part of the main exhibition of this year's architectural biennale curated by Carlo Ratti and is located in the Corderia Arsenale. It consists of two key components – a spatial installation and a film essay. The physical installation – an organically shaped object created using 3D printing technology – was designed by Federico Díaz as a prototype of architecture that does not merely "build" but "grows." The structure reacts to the surrounding environment, expanding and collapsing as needed, demonstrating architecture inspired by the root system of mangroves – a resilient, adaptive, and self-sufficient ecosystem. The film essay, created by The Why Factory team led by Winy Maas, complements the physical object with a speculative vision: it follows the development of biomaterials and their potential impact on the urban environment of the future. The visually evocative narrative connects scientific insights with artistic imagination, presenting a world where architecture functions as a living organism – producing energy, filtering water, regulating climate, and providing shelter not only for humans but also for other forms of life.
Biotopia: Propagative Structures represents a physical model of future architecture – a cornerstone or seed intended for "planting" and growth in a specific environment. The installation does not showcase a final state but potential: it serves as a prototype for an adaptive habitat that adjusts to the conditions in which it is placed and evolves, develops, and regenerates over time. This approach transcends the traditional notion of architecture as a static structure and proposes instead a living system – intelligent, ecologically interconnected, and materially circular. The project combines technological vision with biological principles, inspired by the logic of root networks, and proposes architecture that not only integrates into its ecosystem but becomes an active part of it.
This speculative model of architecture adheres to the principles of complete material circularity and ecological intelligence. The installation draws on natural systems that can adapt, regenerate, and respond to changing environmental conditions. The concept stems from the idea that the architecture of the future will not be built but will grow – utilizing materials that can be reused, decomposed, or transformed without generating waste. Geopolymer mixes, clay, metakaolin, bentonite, and basalt fibers are considered in the project as part of a closed material cycle, where each element serves not only as a building component but also as potential nourishment for further phases of growth. The project demonstrates how construction processes could align more closely with biological principles in the future – emphasizing renewability, adaptability, and collaboration among natural, human, and machine intelligences.
The installation is created using robotic 3D printing technology (3DCP) and SPI methods in collaboration with So Concrete, with the main materials being ultra-high-performance concrete (UHPC), clay, metakaolin, bentonite, and basalt fibers – a combination that links geological layers with technological innovations.
Federico Díaz plans to further develop the project into a real prototype of a habitable structure that would validate the possibilities of this speculative architecture in specific conditions.
"This structure is a manifestation of necessity. It draws from the principles of natural structures, from the efficiency shaped by life itself. Every element is optimized – both materially and psychologically. It is not speculation; it is a model of what we already know and can do today."
Biotopia is not a design but a statement - an efficient form born from the needs of both the environment and humanity. By thinking like nature, we design without waste, without surplus. What is organic is also technological.
It is not a vision of the future but about what is already possible today – when we combine algorithmic thinking with the natural intelligence of life. Biotopia is the beginning of what architecture could be if it were designed as part of an ecosystem, not as an object outside of it." Federico Díaz
Architecture that Grows
The vision of architecture that "grows" is the main thread of the film essay created by The Why Factory team led by Winy Maas. The film speculates on the future of so-called bio-matter architecture – architecture composed of programmable, adaptive, and biologically active materials. These materials could respond to their environment, change shape as needed, regenerate, or decompose – much like living organisms. In the film's visualizations, for example, there is a direct integration of plants and other life forms into the city's structure. This is not just about green facades but about truly symbiotic systems that connect human dwellings with natural cycles.
The sculpture by Federico Díaz interprets this vision artistically. It is not "alive" in the biological sense – at least not yet – but is created through robotic printing using concrete mixtures and biomimicry principles – inspired by nature, particularly the structure of roots or branches that allow for much more efficient mass distribution than traditional rectangular buildings.
Thus, the architecture of the future need not be ecological solely from an ethical standpoint but also because nature offers structural solutions that are extremely efficient. Intelligent geography represents the idea that in the future, the growth and construction will intertwine – where landscape, city, and house can be shaped by the same intelligence that will stem from both natural and artificial systems. Instead of simply developing the landscape, we perceive it as an active material that can be reshaped and respond – for people, animals, and plants alike. It is a vision of a very distant future, but the technologies we have at our disposal today are already slowly leading us toward such adaptability.
Studio: Studio Federico Díaz + The Why Factory
Author: Federico Díaz + Winy Maas
Co-author: Jen Kratochvil, Javier Arpa Fernández
Project Location: Corderie dell'Arsenale, Venice
Project Year: 2025
Completion Year: 2025
Client: Carlo Ratti, Chief Curator of the 19th Architecture Biennale in Venice
Exhibition Photo: Celestia Studio
Visualizations: Filip Vedra
Installation Report: Jen Kratochvil, Federico Díaz
Collaborators and Suppliers
Robotic Manufacturing: So Concrete
Technical Collaboration: Dimitri Nikitin, Zaviš Unzeitig, Jonas Kolářik, Petr Pufler
Partners: CTU Prague, IAAC Barcelona, So Concrete, Stimuleringsfonds Creatieve Industrie NL, TU Delft
The English translation is powered by AI tool. Switch to Czech to view the original text source.
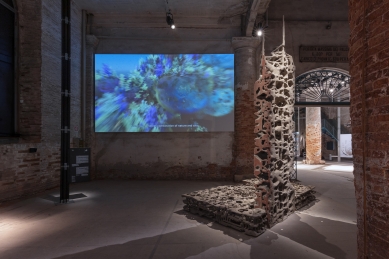
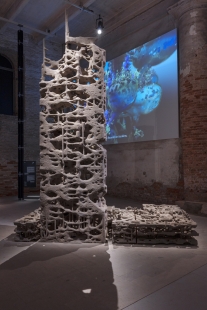
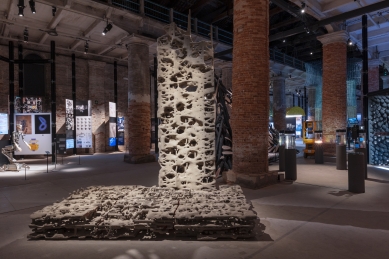
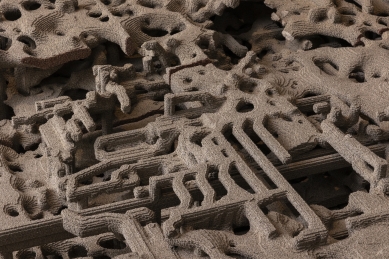
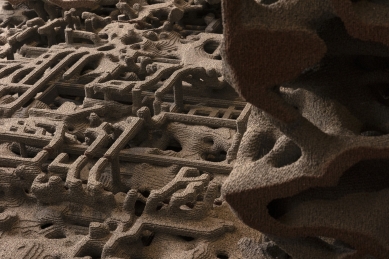
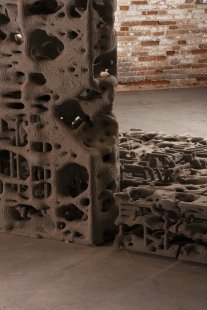
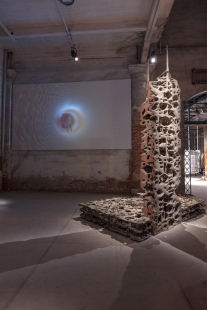

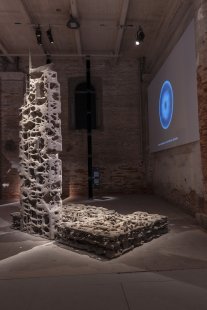
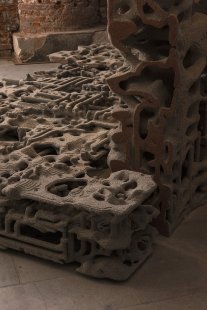
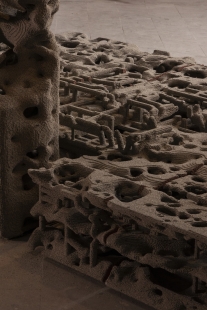
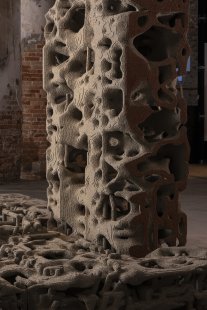
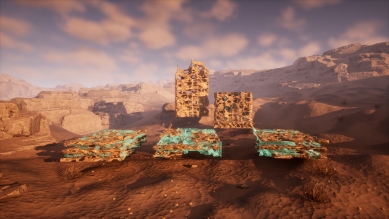

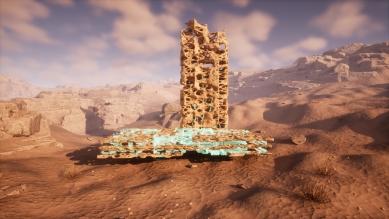
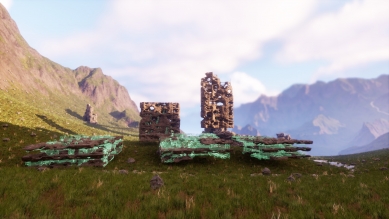
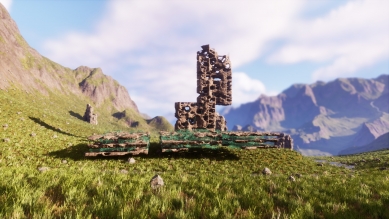
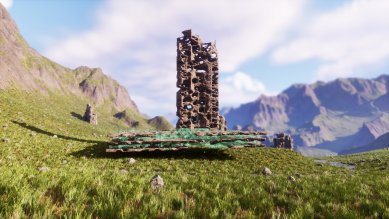
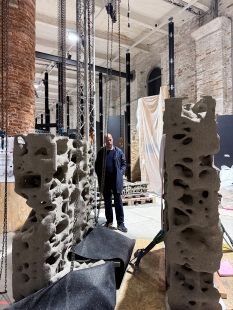
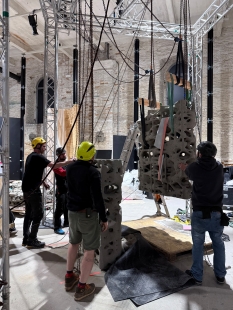
0 comments
add comment








