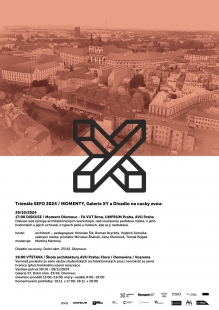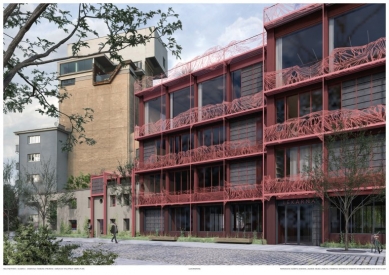
Flora / Homeland / Depot - Exhibition of ŠA AVU at Gallery XY
Source
Martina Mertová, MUO
Martina Mertová, MUO
Publisher
Tisková zpráva
23.10.2024 13:00
Tisková zpráva
23.10.2024 13:00
Exhibitions
Czech Republic
Olomouc
Miroslav Šik
The brief for artists, female artists, architects, and female architects from the Academy of Fine Arts in Prague originated from the themes of this year's SEFO 2024 Triennial / MOMENTS. Olomouc has become a local probe through which we refine general categories of protection, care, context, and the role of art in architecture and the urban environment. The works of the School of Architecture of Miroslav Šik from the semester project Olomouc as Arts & Architecture revive what was once a matter of course - the integration of art and artistic craftsmanship into architecture. The whole is essential here, not the icon or the solitaire. The architectural ensemble must be an empathetic connection of local and foreign forms, conventions and innovations, inherited and imported, all woven together by the imaginative force of the architect and artist.
The selected three locations in Olomouc lie on the border between (over)protected and neglected areas, between the defended historical core and its expanding, hardly manageable edge. The places have different urban contexts, both noble and trivial, and various degrees of wear. Each location is assigned a specific, somewhat unusual program of urban services.
The tram depot on Koželušská Street has an unusual geometry and two contexts. On the slope, there are large representative palaces of both museums and the planned SEFO. At the foot of the slope are low residential blocks, remnants of walls, and restrained pre-war architecture. We leave the depot in place, above it we propose a center for "Arts & Crafts," a place for artistic, design, and craft creativity, a place for production, exchange of information, education, exhibitions, and commerce.
The second location is the Flora exhibition grounds in Smetanovy sady. New architectural-landscaping projects emerge from the historical traces of the park and the industrial character of the technical background of the exhibition grounds. We transform it into a zone of "Exhibition & Fun" that will serve professional, specialized, and broader public year-round and daily, even outside of exhibitions and festivals.
The third location, a private plot, stretches between the branch of the Mlýnský brook and Domovina Street. Through the trees on the banks of the brook, the Šantovka hypermarket is visible. On the plot already stands strong sculpture, a silo with a villa, and a five-story residential building. As a replacement for the adjacent industrial fragments, we design a "Health & Wellness" center, a connection of medical and fitness services.
In pairs collaborated architects and artists:
Viktorie Majoberová, Aneta Ptáčková
Amálie Rybáková, Matyáš Kořínek
Vojtěch Čepelák, Ema Štěpánová
Jakub Zeman, Markéta Volková
Michal Šefránek, Lukáš Procházka
Martin Řezáč, Magdaléna Feildhauerová
Šimon Semerák, Matyáš Fiala
Max Mohl, Zuzana Vepřeková
Matouš Kučera, Emílie Fňukalová
Barbora Výborová, Ondřej Plíva
Ondřej Fiedler, Adéla Strnadová
Josef Kučera, Jiří Kaňák
Hana Kyzlinková, Viktor Svolík
Curatorial team: Martina Mertová; Matouš Lipus, Lenka Milerová, and Miroslav Šik from AVU
Collaboration: Alexandr Jančík and the team from Galerie XY, from AVU Dominik Vácha, Anna Svobodová, studios of Tomáš Hlavina, Jimena Mendoza, Vojtěch Míča, Dušan Zahoranský, Pavla Sceranková, David Böhm, Tomáš Svoboda
The selected three locations in Olomouc lie on the border between (over)protected and neglected areas, between the defended historical core and its expanding, hardly manageable edge. The places have different urban contexts, both noble and trivial, and various degrees of wear. Each location is assigned a specific, somewhat unusual program of urban services.
The tram depot on Koželušská Street has an unusual geometry and two contexts. On the slope, there are large representative palaces of both museums and the planned SEFO. At the foot of the slope are low residential blocks, remnants of walls, and restrained pre-war architecture. We leave the depot in place, above it we propose a center for "Arts & Crafts," a place for artistic, design, and craft creativity, a place for production, exchange of information, education, exhibitions, and commerce.
The second location is the Flora exhibition grounds in Smetanovy sady. New architectural-landscaping projects emerge from the historical traces of the park and the industrial character of the technical background of the exhibition grounds. We transform it into a zone of "Exhibition & Fun" that will serve professional, specialized, and broader public year-round and daily, even outside of exhibitions and festivals.
The third location, a private plot, stretches between the branch of the Mlýnský brook and Domovina Street. Through the trees on the banks of the brook, the Šantovka hypermarket is visible. On the plot already stands strong sculpture, a silo with a villa, and a five-story residential building. As a replacement for the adjacent industrial fragments, we design a "Health & Wellness" center, a connection of medical and fitness services.
In pairs collaborated architects and artists:
Viktorie Majoberová, Aneta Ptáčková
Amálie Rybáková, Matyáš Kořínek
Vojtěch Čepelák, Ema Štěpánová
Jakub Zeman, Markéta Volková
Michal Šefránek, Lukáš Procházka
Martin Řezáč, Magdaléna Feildhauerová
Šimon Semerák, Matyáš Fiala
Max Mohl, Zuzana Vepřeková
Matouš Kučera, Emílie Fňukalová
Barbora Výborová, Ondřej Plíva
Ondřej Fiedler, Adéla Strnadová
Josef Kučera, Jiří Kaňák
Hana Kyzlinková, Viktor Svolík
Curatorial team: Martina Mertová; Matouš Lipus, Lenka Milerová, and Miroslav Šik from AVU
Collaboration: Alexandr Jančík and the team from Galerie XY, from AVU Dominik Vácha, Anna Svobodová, studios of Tomáš Hlavina, Jimena Mendoza, Vojtěch Míča, Dušan Zahoranský, Pavla Sceranková, David Böhm, Tomáš Svoboda
The English translation is powered by AI tool. Switch to Czech to view the original text source.


0 comments
add comment











