
Václav Havel Airport - modification of the space in front of Terminal 2
Source
Jakub Kovářů, Letiště Praha
Jakub Kovářů, Letiště Praha
Publisher
Tisková zpráva
13.03.2019 21:40
Tisková zpráva
13.03.2019 21:40
Czech Republic
Prague
Ruzyně
D3A spol. s r.o.
Vaclav Havel Airport Prague is about to change. The architectural exhibition will showcase the appearance of the space in front of the new Terminal 2.
Until June 11, passengers and visitors at Vaclav Havel Airport Prague have the opportunity to view an exhibition of proposals for the architectural solution of the new public space in front of the expanded Terminal 2, which includes two new parking garages, a new main connecting facility, and the so-called Plaza, which is the outdoor space in front of the future terminal. The design proposals resulted from an open architectural competition that involved six studios from the Czech Republic and abroad. The jury awarded the studio D3A as the winner.
The exhibition is located in the connecting facility between the two terminals and is situated in the public area of the airport, so it can also be visited by the general public. The displayed visualizations show the future appearance of the public space in front of Terminal 2, which, after expansion and changes in passenger movement organization, will become the central point of the airport.
“There will be extensive construction adjustments at Prague Airport in the future, which will significantly change its appearance. The overall transformation of the transportation solution around the terminals, the completion of Terminal 2, and the realization of new buildings and adjacent public spaces will mean one of the largest investments in new infrastructure in more than the last ten years,” says Václav Řehoř, chairman of the board of Prague Airport.
Part of the new parking garages, which are primarily intended to increase parking comfort at the airport, will be a terminal for public and charter bus transport located on the ground floor. The buildings will largely replace the existing parking capacities and will be built on the site of the current PB Economy parking lot and the PA Smart parking garage, which will be eliminated. “The new parking garage buildings fulfill the long-term intention of the Prague Airport development plan. I believe they will contribute to the modernization of parking services and simultaneously enhance the comfort and safety of passengers,” adds Václav Řehoř.
In addressing the new parking garages, Prague Airport is also focusing on the future and new technologies. The parking garages will feature sufficient capacity for electric vehicle charging stations, robotic parking using autonomous mechanisms, and advanced IT technologies for monitoring occupancy and ensuring safety. The actual layout solution of the parking garages variably aims towards the future development of car-sharing.
Along with Parking Garages A and B, a so-called Skywalk and Plaza will be created. The Skywalk is a new structure connecting existing and newly planned buildings along Aviatická Street. The three-story building will serve as a communication artery between the terminals and other buildings. Its design also anticipates the possible creation of shops, restaurants, and other rentable spaces.
Plaza, on the other hand, is conceived as a forecourt for Terminal 2 and Aviatická Street. New public areas will be created here, which should also feature a large amount of greenery. At the same time, this public space should serve as a model for other outdoor areas at the airport.
In the coming months, a team composed of representatives from Prague Airport and the awarded studios will work on completing and developing the study based on comments and additional requests. Project preparation for Parking Garage B will follow, and the affected part of the Plaza will be designed between 2019 and 2021. Construction of the first parking garage could begin at Prague Airport between 2021 and 2023.
Until June 11, passengers and visitors at Vaclav Havel Airport Prague have the opportunity to view an exhibition of proposals for the architectural solution of the new public space in front of the expanded Terminal 2, which includes two new parking garages, a new main connecting facility, and the so-called Plaza, which is the outdoor space in front of the future terminal. The design proposals resulted from an open architectural competition that involved six studios from the Czech Republic and abroad. The jury awarded the studio D3A as the winner.
The exhibition is located in the connecting facility between the two terminals and is situated in the public area of the airport, so it can also be visited by the general public. The displayed visualizations show the future appearance of the public space in front of Terminal 2, which, after expansion and changes in passenger movement organization, will become the central point of the airport.
“There will be extensive construction adjustments at Prague Airport in the future, which will significantly change its appearance. The overall transformation of the transportation solution around the terminals, the completion of Terminal 2, and the realization of new buildings and adjacent public spaces will mean one of the largest investments in new infrastructure in more than the last ten years,” says Václav Řehoř, chairman of the board of Prague Airport.
Part of the new parking garages, which are primarily intended to increase parking comfort at the airport, will be a terminal for public and charter bus transport located on the ground floor. The buildings will largely replace the existing parking capacities and will be built on the site of the current PB Economy parking lot and the PA Smart parking garage, which will be eliminated. “The new parking garage buildings fulfill the long-term intention of the Prague Airport development plan. I believe they will contribute to the modernization of parking services and simultaneously enhance the comfort and safety of passengers,” adds Václav Řehoř.
In addressing the new parking garages, Prague Airport is also focusing on the future and new technologies. The parking garages will feature sufficient capacity for electric vehicle charging stations, robotic parking using autonomous mechanisms, and advanced IT technologies for monitoring occupancy and ensuring safety. The actual layout solution of the parking garages variably aims towards the future development of car-sharing.
Along with Parking Garages A and B, a so-called Skywalk and Plaza will be created. The Skywalk is a new structure connecting existing and newly planned buildings along Aviatická Street. The three-story building will serve as a communication artery between the terminals and other buildings. Its design also anticipates the possible creation of shops, restaurants, and other rentable spaces.
Plaza, on the other hand, is conceived as a forecourt for Terminal 2 and Aviatická Street. New public areas will be created here, which should also feature a large amount of greenery. At the same time, this public space should serve as a model for other outdoor areas at the airport.
In the coming months, a team composed of representatives from Prague Airport and the awarded studios will work on completing and developing the study based on comments and additional requests. Project preparation for Parking Garage B will follow, and the affected part of the Plaza will be designed between 2019 and 2021. Construction of the first parking garage could begin at Prague Airport between 2021 and 2023.
The English translation is powered by AI tool. Switch to Czech to view the original text source.
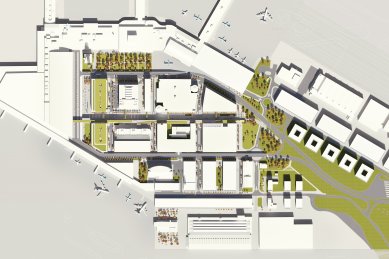
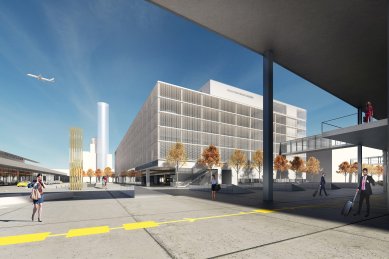
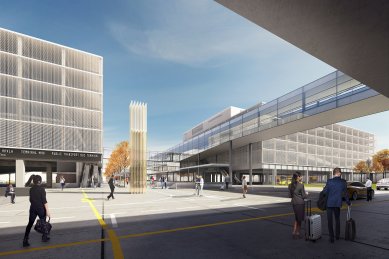
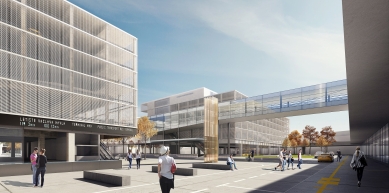
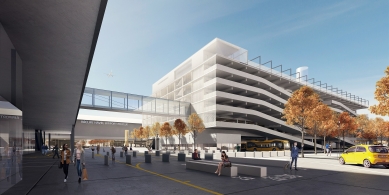
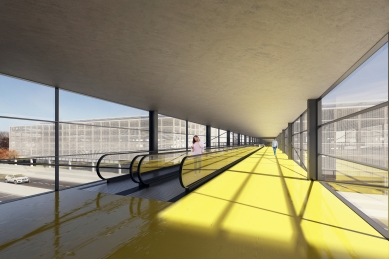
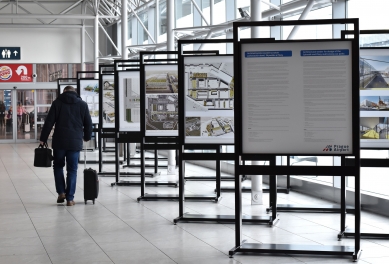
0 comments
add comment









