
Apostolic Church in Pliezhausen by Ackermann+Raff
In the ten-thousand-strong municipality of Pliezhausen, located twenty kilometers south of Stuttgart, the Ackermann+Raff studio designed a stark concrete church composed of two interlocking blocks. The new apostolic church faces the street with a concrete wall featuring a single strip window placed high under the cornice. Only the side walls of the church reveal their friendly face. Beneath the gently sloping roof, an irregular arrangement of square windows and a deep recess for the entrance door unfold. Although the church lacks a bell tower or any prominent vertical element, its dignified proportions already hint at its sacred purpose from afar. The massive walls made of lightweight concrete are treated with brown pigment. The outer shell, with its texture and color, attempts to resemble the tuff stone from which most local churches are built. The architects utilized the thickness of the insulating concrete walls to highlight the plasticity of the entire structure. The windows and doors are set deep into the facade, which makes it more challenging for sunlight to enter the interior but, on the other hand, allows for fully expressive artificial lighting scenarios.
More information >
More information >
The English translation is powered by AI tool. Switch to Czech to view the original text source.
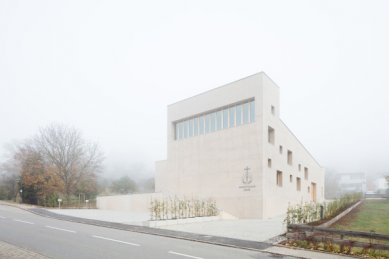
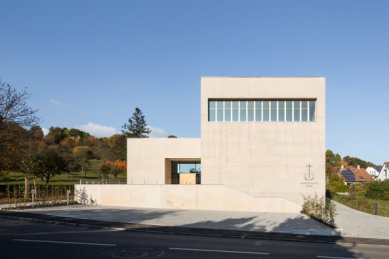
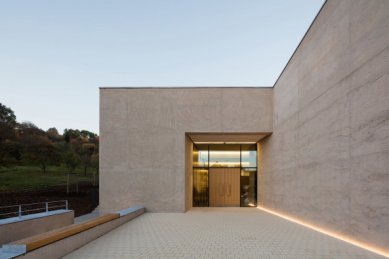
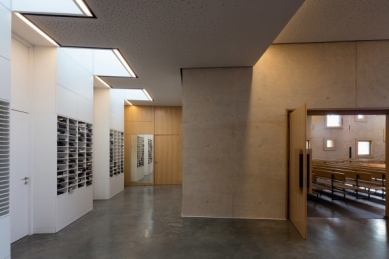
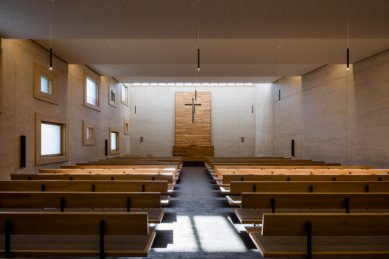
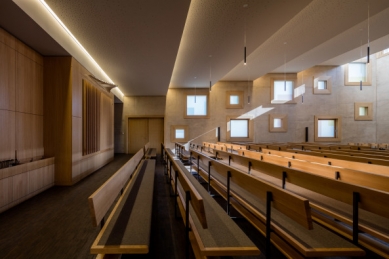
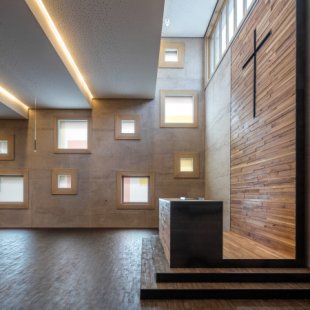
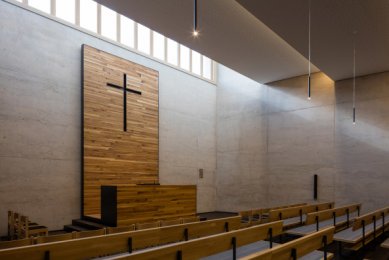
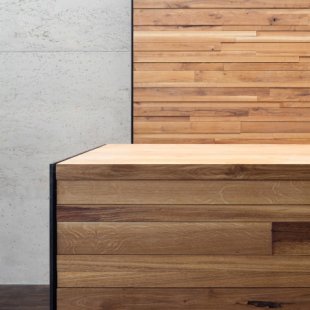
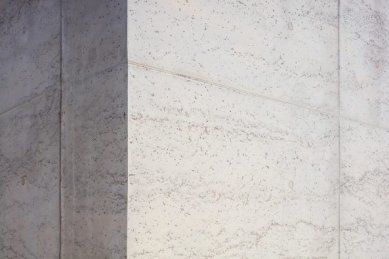
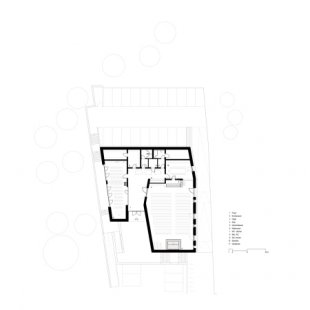

0 comments
add comment









