
Temporary pavilion in Melbourne by Rem Koolhaas
Source
MPavilion
MPavilion
Publisher
Petr Šmídek
03.07.2017 19:20
Petr Šmídek
03.07.2017 19:20
Rem Koolhaas
David Gianotten
Office for Metropolitan Architecture OMA
The London Pavilion Serpentine Gallery is not the only architectural installation this summer. In Melbourne, Australia, the studio of Rem Koolhaas is preparing to build the MPavilion, which will be the fourth temporary structure in the local historic Queen Victoria Gardens, where various lectures, workshops, music concerts, theatrical performances, and art installations are held for free every year.
Since there was no clear program during the design process, the pavilion must be able to adapt to any event. Koolhaas's studio has rediscovered the principle of the amphitheater and added a rotating square segment that can open the entire layout to the park and the city. By moving the seating area, Koolhaas aims to simultaneously unsettle the roles of the performer and the spectator. The pavilion, hidden in a terrain embankment, is topped with a levitating square roof that reflects the surrounding environment with aluminum panels.
The project is funded by the Naomi Milgrom Foundation (the heiress of a clothing empire), with the support of the City of Melbourne and the State of Victoria. Construction of the pavilion will begin in August. The pavilion will be officially opened on October 3rd, and the cultural program is scheduled to run until February 4th of the following year. Proposals and applications for the MPavilion 2017 cultural program can be submitted until July 11th.
More information >
“MPavilion 2017 is a public venue on an intimate scale. Located in the Queen Victoria Gardens in the centre of Melbourne’s Southbank Arts Precinct, MPavilion intends to draw the community in and act as a cultural laboratory. OMA has designed a temporary structure that, along with providing space for performances, entertainment and events, can also perform itself. MPavilion’s ground plan is shaped by two grandstands – one fixed, the other movable. Together they determine the setup of the performance space. The larger static grandstand is excavated from the surrounding landscape and embedded in twelve different species of indigenous plants, giving a sense of the Australian setting. The smaller grandstand can rotate, allowing it to shift functions from seating to stage, blurring the distinction between performer and audience. As one complete structure, the sum of its parts, the pavilion becomes a modern-day amphitheatre, one that mixes the spectator and the spectacle. The main infrastructure of the pavilion, adorned with lighting and hanging points, is within the floating roof, a two-metre-high mechanical grid structure made of aluminium-clad steel. The mechanical functions of the canopy can be activated to suit the type of event taking place; it is an open-air venue for performances, entertainment and sports. Existing of both static and dynamic elements, the pavilion allows for many configurations and can generate unexpected programming, echoing the ideals of the typology of the amphitheatre. With the city as a backdrop, the pavilion provokes discussion on Melbourne, its development and its surroundings.”
Since there was no clear program during the design process, the pavilion must be able to adapt to any event. Koolhaas's studio has rediscovered the principle of the amphitheater and added a rotating square segment that can open the entire layout to the park and the city. By moving the seating area, Koolhaas aims to simultaneously unsettle the roles of the performer and the spectator. The pavilion, hidden in a terrain embankment, is topped with a levitating square roof that reflects the surrounding environment with aluminum panels.
The project is funded by the Naomi Milgrom Foundation (the heiress of a clothing empire), with the support of the City of Melbourne and the State of Victoria. Construction of the pavilion will begin in August. The pavilion will be officially opened on October 3rd, and the cultural program is scheduled to run until February 4th of the following year. Proposals and applications for the MPavilion 2017 cultural program can be submitted until July 11th.
More information >
“MPavilion 2017 is a public venue on an intimate scale. Located in the Queen Victoria Gardens in the centre of Melbourne’s Southbank Arts Precinct, MPavilion intends to draw the community in and act as a cultural laboratory. OMA has designed a temporary structure that, along with providing space for performances, entertainment and events, can also perform itself. MPavilion’s ground plan is shaped by two grandstands – one fixed, the other movable. Together they determine the setup of the performance space. The larger static grandstand is excavated from the surrounding landscape and embedded in twelve different species of indigenous plants, giving a sense of the Australian setting. The smaller grandstand can rotate, allowing it to shift functions from seating to stage, blurring the distinction between performer and audience. As one complete structure, the sum of its parts, the pavilion becomes a modern-day amphitheatre, one that mixes the spectator and the spectacle. The main infrastructure of the pavilion, adorned with lighting and hanging points, is within the floating roof, a two-metre-high mechanical grid structure made of aluminium-clad steel. The mechanical functions of the canopy can be activated to suit the type of event taking place; it is an open-air venue for performances, entertainment and sports. Existing of both static and dynamic elements, the pavilion allows for many configurations and can generate unexpected programming, echoing the ideals of the typology of the amphitheatre. With the city as a backdrop, the pavilion provokes discussion on Melbourne, its development and its surroundings.”
OMA
The English translation is powered by AI tool. Switch to Czech to view the original text source.

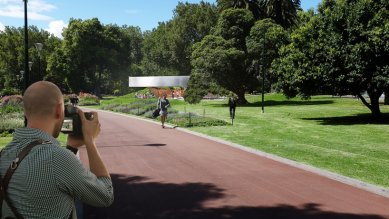
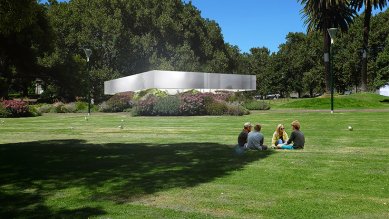
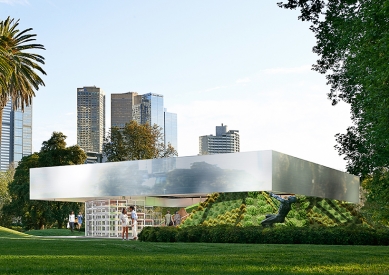
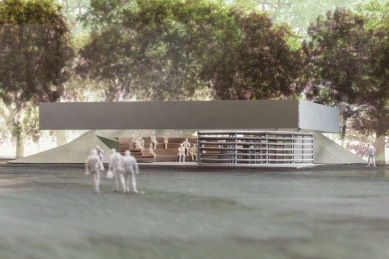

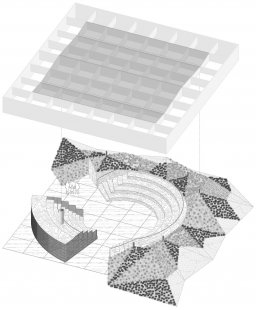
0 comments
add comment








