
House N in Gifu by Naoya Kitamura
The House N by Naoya Kitamura is located in the Japanese prefecture of Chubu, in the places where the client spent his childhood. The sparsely populated area with rice fields and low wooden houses is the exact opposite of a bustling Japanese metropolis. It is a place that has preserved its original character. The client wished for a spatially varied house to be built on a plot of 114m², where the number of inhabitants could change. Kitamura designed a house with a single room. The outer wall runs in a single line around the entire plot. Various recesses and masonry projections, however, are able to evoke a sense of intimacy and the impression of multiple rooms within a single space. In the case of a small number of inhabitants, the entire house can be used as a living room. When the number of inhabitants increases, the individual niches can be used as private rooms, separated by sliding walls and folding curtains. The intricate floor plan also divided the plot into several smaller gardens and courtyards, to which the windows of the individual rooms face. The windows in the matte bluish-grey metal façade are also oriented towards the rice fields, the surrounding village, the distant mountains, and the sky.
The English translation is powered by AI tool. Switch to Czech to view the original text source.
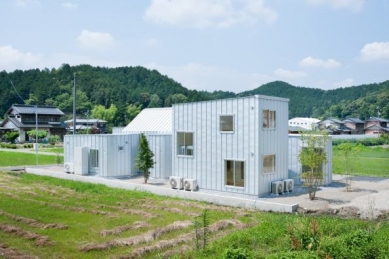
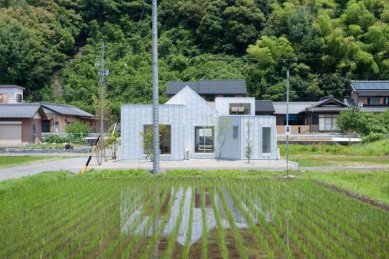
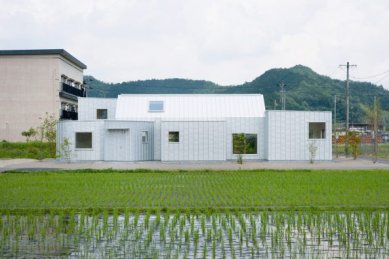
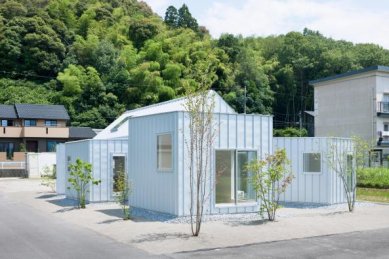
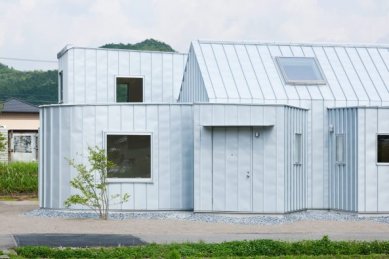

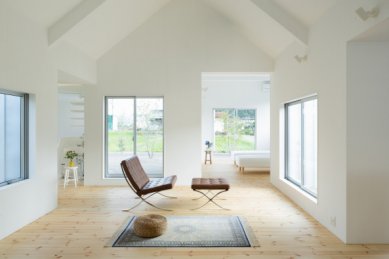
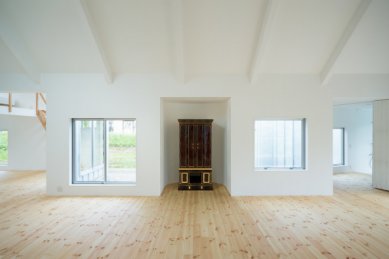
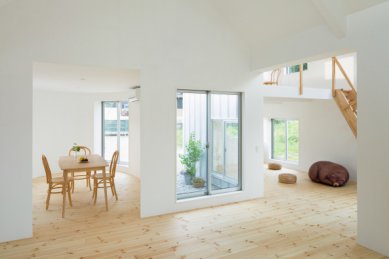

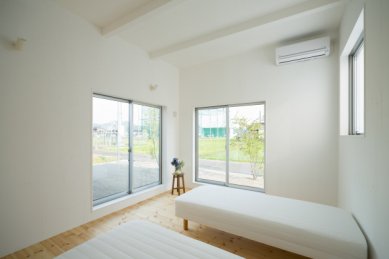

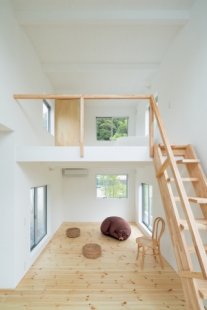

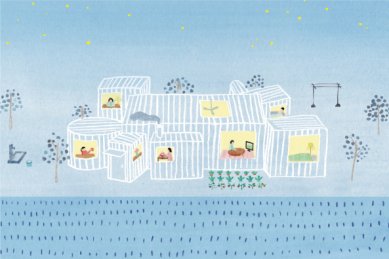
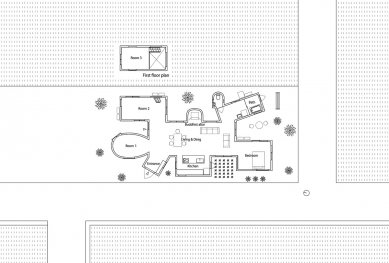
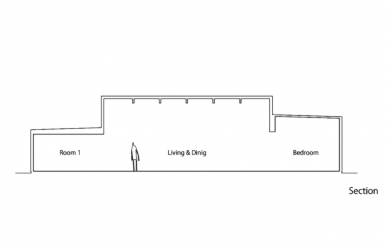
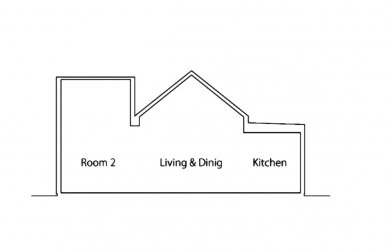
0 comments
add comment









