
House for Car Collectors in Maastricht by Wiel Arets
The current trend is to push motor traffic out of urban centers and to allow only cyclists into pedestrian zones. Everything should be approached with careful consideration and common sense.
Dutch architect Wiel Arets was faced with a completely different question. In the center of his hometown, he had to design a house for car collectors that would represent more of a garage or exhibition space. The metal treasures will be cared for and admired most of the time rather than being driven through the streets of Maastricht. The house for a married couple is located in the medieval buildings in the heart of the city. The glazed facade of the house does not strive to imitate the surrounding brick facades but gently responds to the height of the neighboring buildings with a sloped cornice.
The garage gallery had to fit into a narrow elongated plot. Arets managed to design a house with an area of 530 m², where cars are parked in the open ground floor. The first floor serves as a living room with an art gallery, above it is the bedroom, and the top floor is a roof terrace with views of the historic center. The piping within the concrete structure takes care of heating or cooling the entire house. The concrete mass serves best as a thermal accumulator. Besides the rare cars, the house features a long kitchen countertop made of stainless steel, which smoothly connects to a 3.5-meter long dining table for eight people. The last peculiarity can be found in the bedroom, where the marital bed can be lowered into the ground at the push of a button.
Dutch architect Wiel Arets was faced with a completely different question. In the center of his hometown, he had to design a house for car collectors that would represent more of a garage or exhibition space. The metal treasures will be cared for and admired most of the time rather than being driven through the streets of Maastricht. The house for a married couple is located in the medieval buildings in the heart of the city. The glazed facade of the house does not strive to imitate the surrounding brick facades but gently responds to the height of the neighboring buildings with a sloped cornice.
The garage gallery had to fit into a narrow elongated plot. Arets managed to design a house with an area of 530 m², where cars are parked in the open ground floor. The first floor serves as a living room with an art gallery, above it is the bedroom, and the top floor is a roof terrace with views of the historic center. The piping within the concrete structure takes care of heating or cooling the entire house. The concrete mass serves best as a thermal accumulator. Besides the rare cars, the house features a long kitchen countertop made of stainless steel, which smoothly connects to a 3.5-meter long dining table for eight people. The last peculiarity can be found in the bedroom, where the marital bed can be lowered into the ground at the push of a button.
The English translation is powered by AI tool. Switch to Czech to view the original text source.
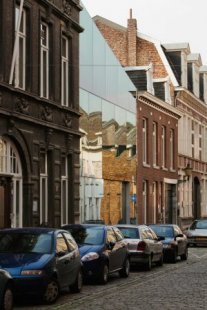
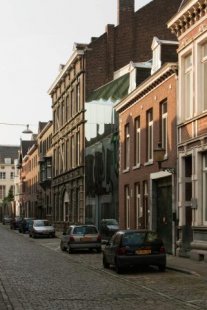

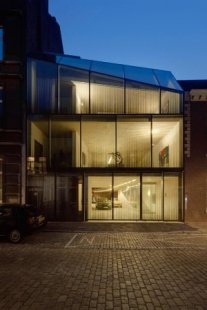
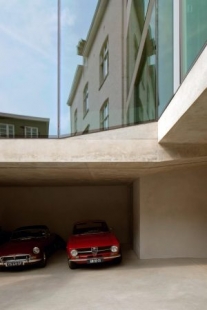
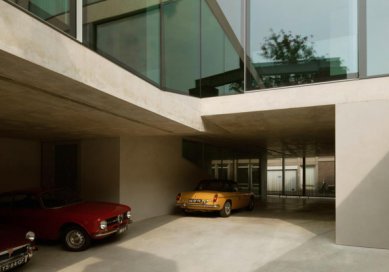
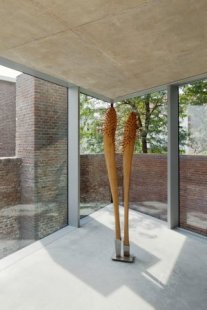
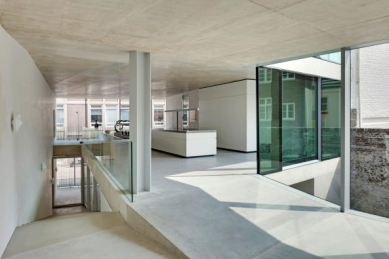
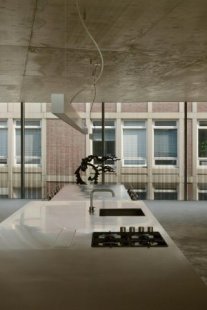
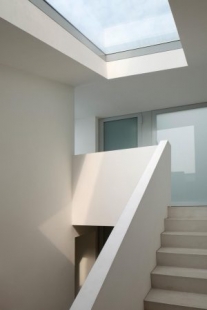
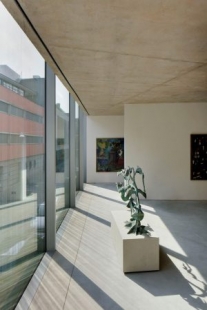
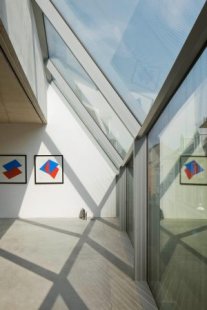
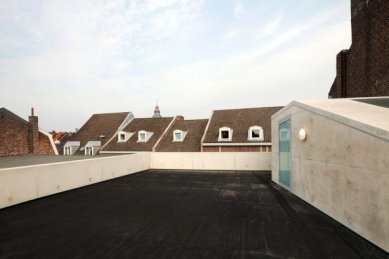
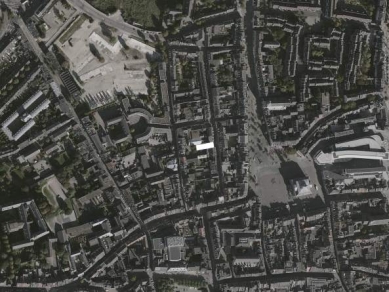
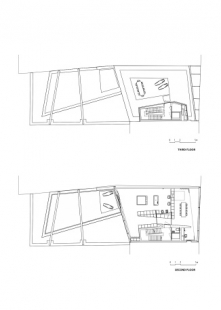
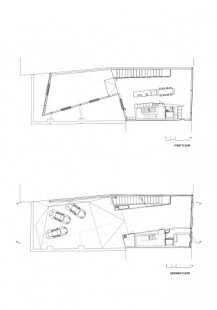


0 comments
add comment











