
Cultural Center in Castelo Branco by Josep Lluís Mateo
Source
Mateo Arquitectura
Mateo Arquitectura
Publisher
Petr Šmídek
04.01.2014 17:45
Petr Šmídek
04.01.2014 17:45
Josep Lluís Mateo
mateo arquitectura
In the city of Castelo Branco in the heart of Portugal, a new cultural center has emerged on the central square Praça Largo da Devesa, seemingly floating on a pair of pillars. The design by Barcelona architect Josep Mateo, with its broad overhangs, creates ample covered space for citizens' outdoor activities (for example, there is a skating rink set up here these days). The entire square has undergone a significant transformation, with its surfaces now sloped towards the center for rainwater collection.
The massive structure hovering above the square houses a multipurpose hall with a gallery. While one ramp leads visitors to the covered square under the 'belly' of the building, the other ramp descends into the underground, providing access to exhibition spaces, backstage areas, and especially the upper social hall. The two-story hall offers sufficient space for displaying large-scale works of art. However, the focal point of social life in Castelo Branco is the auditorium for theatrical performances, concerts, and lectures.
Just as the outer shell is composed of a combination of two different materials (metal strips and wooden planks), Mateo works with contrasts inside: dark areas alternate with light spaces, white surfaces stand in contrast to colorful walls, a restrained background highlights striking elements, and matte surfaces sit alongside glossy parts.
More information >
The massive structure hovering above the square houses a multipurpose hall with a gallery. While one ramp leads visitors to the covered square under the 'belly' of the building, the other ramp descends into the underground, providing access to exhibition spaces, backstage areas, and especially the upper social hall. The two-story hall offers sufficient space for displaying large-scale works of art. However, the focal point of social life in Castelo Branco is the auditorium for theatrical performances, concerts, and lectures.
Just as the outer shell is composed of a combination of two different materials (metal strips and wooden planks), Mateo works with contrasts inside: dark areas alternate with light spaces, white surfaces stand in contrast to colorful walls, a restrained background highlights striking elements, and matte surfaces sit alongside glossy parts.
More information >
The English translation is powered by AI tool. Switch to Czech to view the original text source.
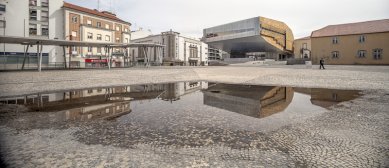
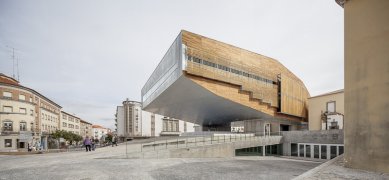
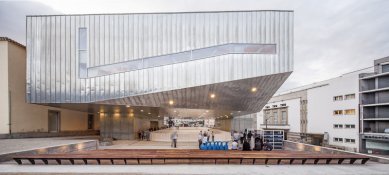
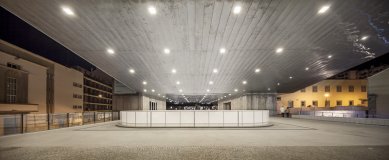

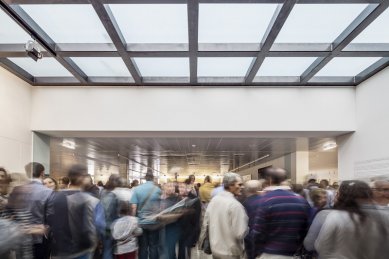
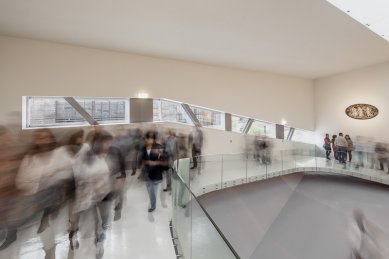
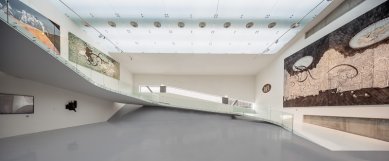
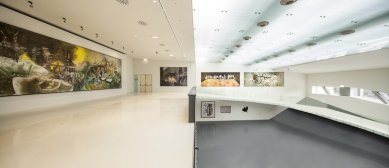
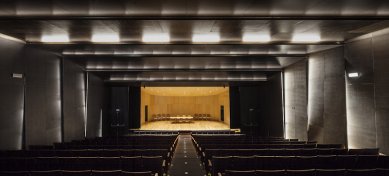
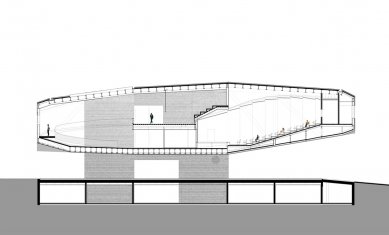
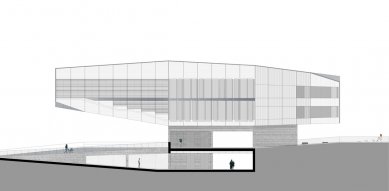
0 comments
add comment









