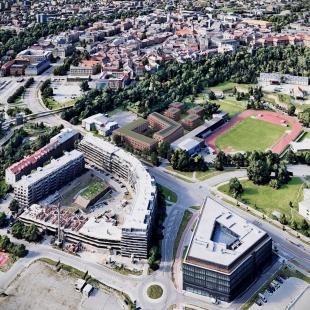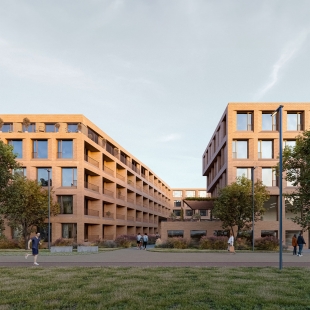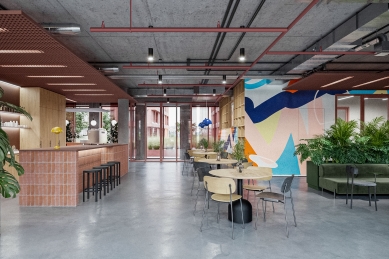
Studio Perspektiv designed new student dormitories in Olomouc
Olomouc – Studio Perspektiv designed a modern student dormitory for the REDSTONE group that redefines student living. The new 17square project is located in an attractive area near the center of Olomouc. It builds on current coliving trends and responds to the needs of the most diverse generation in history – young, tech-savvy, community-oriented individuals who crave flexibility, authenticity, and meaningful living spaces. As such, the new dormitories rightfully become one of the most ambitious student projects in the region.
The architectural design of the 17square project connects individual comfort with community living. Students will find not only quality accommodation with a wide typology of rooms – from single rooms to triple units with varying levels of privacy and comfort – but also a rich offering of shared spaces, such as coworking study rooms, community kitchens, a cinema, laundry, lounge areas, fitness facilities, and a gastro venue. The shared spaces serve as the natural hub of the dormitory and promote socialization, creativity, and a healthy lifestyle, while the private rooms provide a base for rest, work, and self-expression.
All rooms are equipped with a private desk, storage spaces, and a kitchen module, with primary cooking focused in community kitchens.
"Flexible design, modularity, a strong identity of community spaces, and an emphasis on sustainability – these are today's key attributes of coliving architecture. Projects like 17square demonstrate how individuality and community character can be combined into one functional whole within coliving solutions," says Ján Antal, Managing Partner of Studio Perspektiv.
Natural materials will mainly be used for the community spaces. The entrance hall becomes a vibrant center – a reception, café, coworking area, and lounge zone. The entire complex is designed as a place that lives, connects, and inspires.
Traditional brick elements and natural materials meet here with graphics from local creators, plants, and informal furnishings that support community living.
The landscape design from the Partero studio builds on the architectural solutions of the buildings and space, making the most of available options and purposefully usable areas for vegetation. The landscaping combines solitary tree plantings and groups of shrubs and bush growth. The ground between the buildings is enlivened by beds with the planting of perennials, grasses, and small leisure lawns. In the project's subsequent phases, the landscape design will be supplemented with furniture and leisure elements.
"The proposed vegetation areas are a key component of blue-green infrastructure – they enable natural rainwater retention, reduce overheating, improve the microclimate of the environment, and also support biodiversity in the area. The outdoor design thus creates a quality environment for the daily stay of students and visitors of the dormitory thanks to rich vegetation," adds Jakub Finger from the Partero studio.
The architectural design of the 17square project connects individual comfort with community living. Students will find not only quality accommodation with a wide typology of rooms – from single rooms to triple units with varying levels of privacy and comfort – but also a rich offering of shared spaces, such as coworking study rooms, community kitchens, a cinema, laundry, lounge areas, fitness facilities, and a gastro venue. The shared spaces serve as the natural hub of the dormitory and promote socialization, creativity, and a healthy lifestyle, while the private rooms provide a base for rest, work, and self-expression.
All rooms are equipped with a private desk, storage spaces, and a kitchen module, with primary cooking focused in community kitchens.
"Flexible design, modularity, a strong identity of community spaces, and an emphasis on sustainability – these are today's key attributes of coliving architecture. Projects like 17square demonstrate how individuality and community character can be combined into one functional whole within coliving solutions," says Ján Antal, Managing Partner of Studio Perspektiv.
Urban Life, Peace, and Nature in Balance
The student dormitory is being built in an attractive location close to the center of Olomouc, within a green ring of parks behind the city walls. It is surrounded by greenery, connects to a sports area, and offers excellent transport links, providing ideal conditions for students' daily lives. The concept blends urban dynamics with a peaceful backdrop – a combination of solid and durable materials with soft, natural forms creates an environment that is both naturally stimulating and calming.Natural materials will mainly be used for the community spaces. The entrance hall becomes a vibrant center – a reception, café, coworking area, and lounge zone. The entire complex is designed as a place that lives, connects, and inspires.
A Place That Speaks the Language of the City
The interior design of the dormitory reflects the character of Olomouc – its history, culture, and contemporary student life. Inspirations are drawn from urban greenery, traditional architectural elements, and street art by local artists. Community spaces evoke nightlife and entertainment, while the rooms offer a neutral base for the individualization of each resident.Traditional brick elements and natural materials meet here with graphics from local creators, plants, and informal furnishings that support community living.
Efficiency, Modularity, and Blue-Green Infrastructure
17square is based on efficient space utilization, modularity, and long-term sustainability that arises from blue-green infrastructure principles. The design emphasizes repeatable layouts to ensure operational and construction efficiency. Hygiene facilities and kitchens are minimized in favor of rooms, while the main culinary and social life takes place in the community areas.The landscape design from the Partero studio builds on the architectural solutions of the buildings and space, making the most of available options and purposefully usable areas for vegetation. The landscaping combines solitary tree plantings and groups of shrubs and bush growth. The ground between the buildings is enlivened by beds with the planting of perennials, grasses, and small leisure lawns. In the project's subsequent phases, the landscape design will be supplemented with furniture and leisure elements.
"The proposed vegetation areas are a key component of blue-green infrastructure – they enable natural rainwater retention, reduce overheating, improve the microclimate of the environment, and also support biodiversity in the area. The outdoor design thus creates a quality environment for the daily stay of students and visitors of the dormitory thanks to rich vegetation," adds Jakub Finger from the Partero studio.
A Functional Mix Linked to the Public
The dormitory will function as a living urban organism – with publicly accessible services on the ground floor and basement level. The ground floor of the building will offer a wide mix of retail and service functions for residents and the nearby community. The basement will then provide fitness and gastro facilities, which will be accessible from the internal courtyard and will create an active ground level.The English translation is powered by AI tool. Switch to Czech to view the original text source.












0 comments
add comment










