
Minimalist extension in Normandy by Marchi Architectes
The young Parisian office Marchi Architectes completed a discreet extension of a family house in the northern French village of Capelle-les-Grands at the end of last year. The expansion of the historical building by 80 m² cost the owners nearly 160 thousand euros. The clients desired the new part to be better connected to the surrounding nature than the existing brick house. Architects Nicola and Adélaïde Marchi opted for a shared space where they placed all desired functions (kitchen, dining room, and living room). The entire structure is recessed into the terrain below the window sill, achieving a more intense connection with the surrounding garden. The light wooden structure of the ceiling and the front wall is supported by a concrete base and retaining wall. The whole building is then unified by a black wooden cladding, which, due to its irregularity, creates an interesting play of shadows and helps the house blend in with the surrounding forest.
The English translation is powered by AI tool. Switch to Czech to view the original text source.
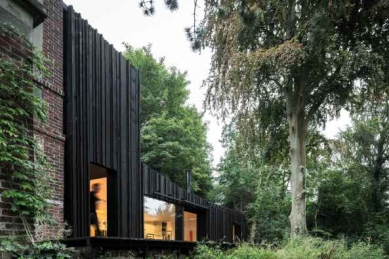
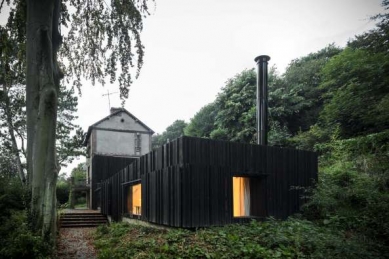
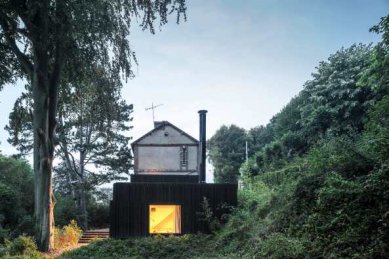
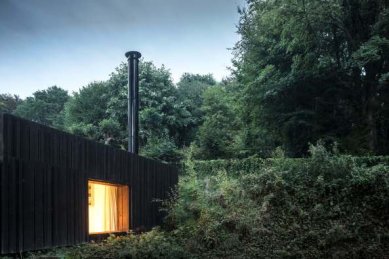
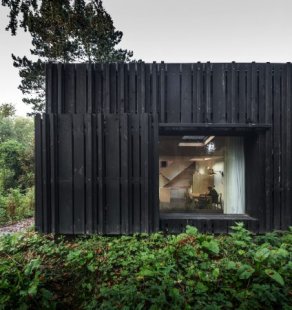
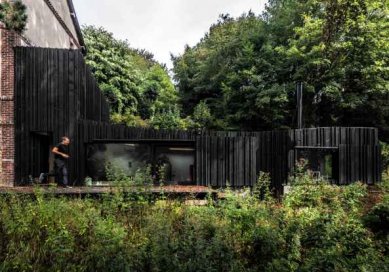
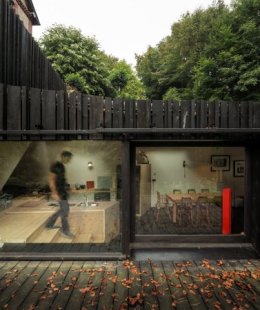
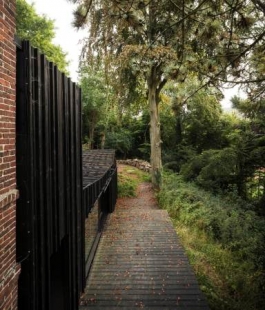
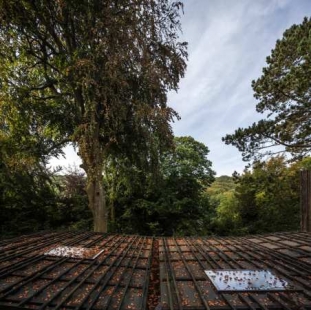
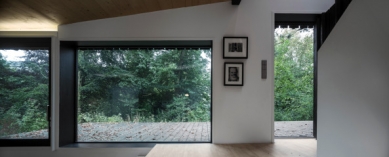
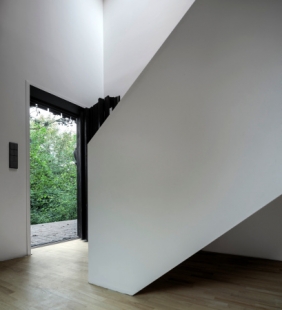
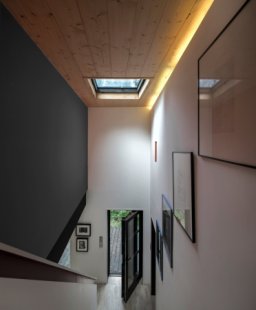
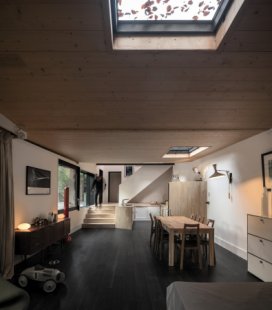
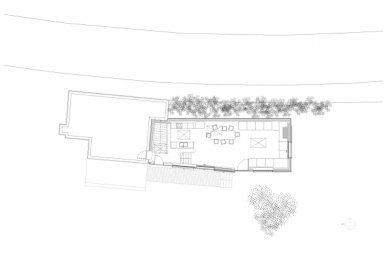
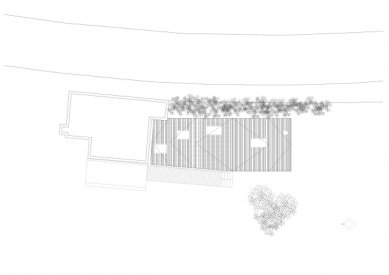
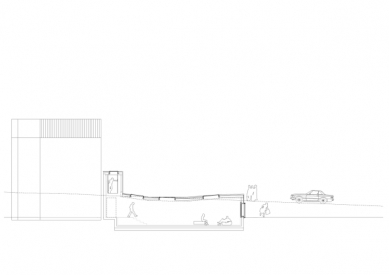
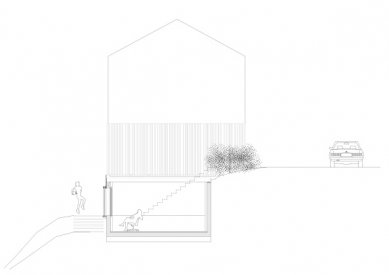
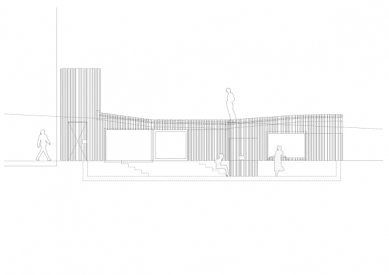
0 comments
add comment










