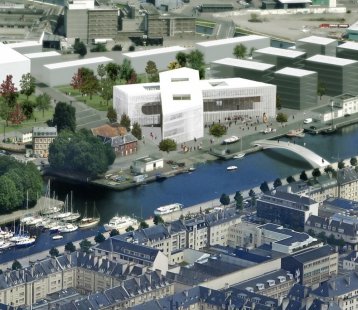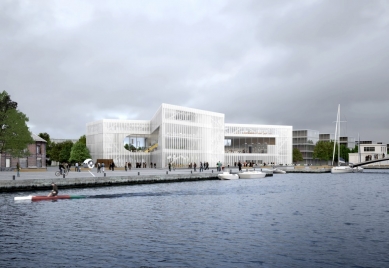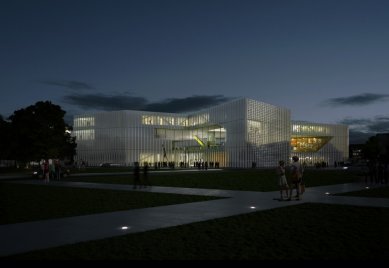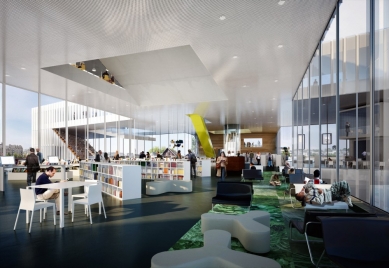
OMA won the competition for a new library in the French city of Caen
Source
Office for Metropolitan Architecture
Office for Metropolitan Architecture
Publisher
Tisková zpráva
12.09.2010 17:10
Tisková zpráva
12.09.2010 17:10
Rem Koolhaas
Office for Metropolitan Architecture OMA
The Office for Metropolitan Architecture announced on Friday on its website that it has won the competition for a new regional library in Normandy's Caen. The site for the future library is located at the tip of a peninsula in Caen. The design consists of four wings oriented towards significant local landmarks: the Abbaye-aux-Dames temple to the north, Abbaye-aux-Homes to the east, the main railway station to the south, and the proposed site for further urban development to the west.
The library consists of two intersecting reading rooms that encourage as much interaction as possible between planned disciplines: natural sciences, engineering, literature, and art.
Clément Blanchet, project leader at OMA, adds: “Instead of having four distinct parts connected by bridges, we are aligning spaces along two intersecting axes, thus creating a place for the confluence of knowledge and people.”
The intersecting reading rooms also create interaction with their surroundings, opening up to a park, pedestrian pathways, and spaces along the waterfront. Large windows encompass the full height of the reading room, providing ample natural light. The building is “an observatory of knowledge” with wide views over Caen as well as internal transparency. The design encourages reflections on the urban or cultural landscape while fulfilling the traditional role of a library: reading rooms, study areas, and spaces for user interaction.
The design responds to local climate conditions and ensures energy efficiency. Shallow floor plans increase the amount of natural light within the structure and create an ideal reading environment, which is crucial for libraries.
More information>
The library consists of two intersecting reading rooms that encourage as much interaction as possible between planned disciplines: natural sciences, engineering, literature, and art.
Clément Blanchet, project leader at OMA, adds: “Instead of having four distinct parts connected by bridges, we are aligning spaces along two intersecting axes, thus creating a place for the confluence of knowledge and people.”
The intersecting reading rooms also create interaction with their surroundings, opening up to a park, pedestrian pathways, and spaces along the waterfront. Large windows encompass the full height of the reading room, providing ample natural light. The building is “an observatory of knowledge” with wide views over Caen as well as internal transparency. The design encourages reflections on the urban or cultural landscape while fulfilling the traditional role of a library: reading rooms, study areas, and spaces for user interaction.
The design responds to local climate conditions and ensures energy efficiency. Shallow floor plans increase the amount of natural light within the structure and create an ideal reading environment, which is crucial for libraries.
More information>
The English translation is powered by AI tool. Switch to Czech to view the original text source.




0 comments
add comment











