
Reconstruction of the facade in Munich by Andreas Hild
The Hild und K Architekten studio has newly designed the façade of the residential building on Reichenbachstrasse in the center of Munich. Instead of an eclectic renovation of the late classical façade, the architect shaped the front with wavy stripes. The multi-generational residential building is located near Gärtenplatz in a district that significantly influenced the city's development in the 19th century and is now under overall heritage protection. The authors of the reconstruction had to deal with the legacy of historical heritage as well as the demands of modern living.
“The three-part layout of the façade corresponds to once-common means of shaping a façade using so-called rustication. Variously sized elements are rendered here in plaster with a fine relief. The wavy stripes create impressive shadows in the sunlight. The original antiquizing 'heavy' rustication has now found itself in contrast through its movement. The playful treatment of the contrasting decorative motif of waves has also found application in the tranquil inner courtyard, where wavy balconies run across the entire width of the building, oscillating from narrow to wide, from private to public. The balconies are accessed through floor-to-ceiling glass doors, thereby significantly improving the lighting inside the apartments.”
The spatial arrangement inside the house has been preserved. The lighting of the apartments was enhanced through generous hallways. The building offers a charm typical of old developments that is highly sought after by contemporary Munich residents: large rooms with high ceilings, modern stucco on walls and ceilings, wooden parquet floors, and double-wing doors.
“The three-part layout of the façade corresponds to once-common means of shaping a façade using so-called rustication. Variously sized elements are rendered here in plaster with a fine relief. The wavy stripes create impressive shadows in the sunlight. The original antiquizing 'heavy' rustication has now found itself in contrast through its movement. The playful treatment of the contrasting decorative motif of waves has also found application in the tranquil inner courtyard, where wavy balconies run across the entire width of the building, oscillating from narrow to wide, from private to public. The balconies are accessed through floor-to-ceiling glass doors, thereby significantly improving the lighting inside the apartments.”
The spatial arrangement inside the house has been preserved. The lighting of the apartments was enhanced through generous hallways. The building offers a charm typical of old developments that is highly sought after by contemporary Munich residents: large rooms with high ceilings, modern stucco on walls and ceilings, wooden parquet floors, and double-wing doors.
The English translation is powered by AI tool. Switch to Czech to view the original text source.
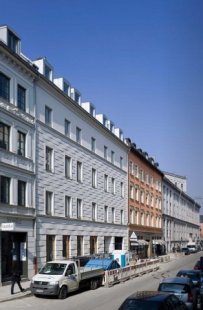
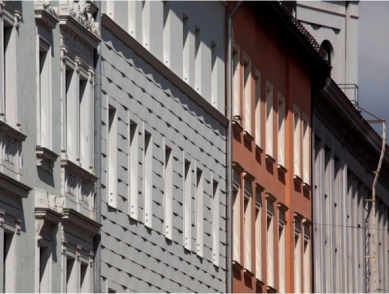
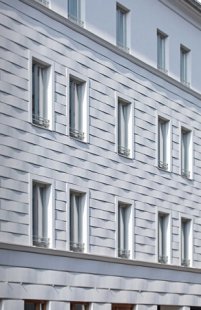
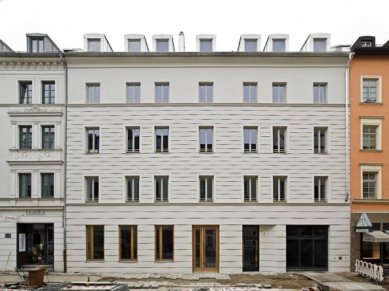
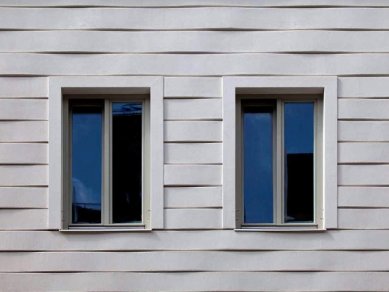
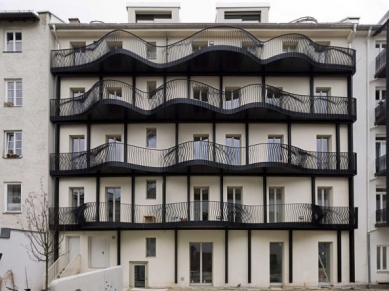
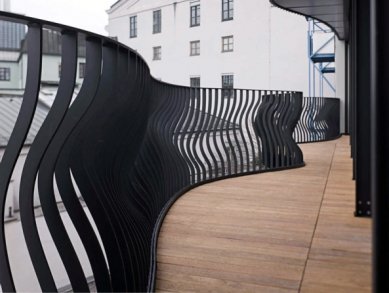
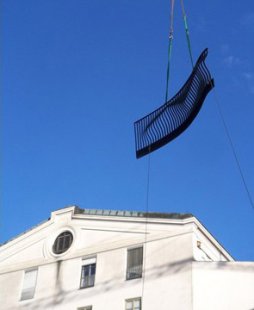
0 comments
add comment










