
Family House near Ghent by Graux & Baeyens
In the seventeen-thousand-strong Destelbergen on the outskirts of Ghent, Belgium, a house has been constructed by a duo of local architects, Koen Baeyens and Basile Graux. This relatively young residential area is situated on the site of a medieval castle, which was destroyed during World War II, leaving only remnants of the protected outer walls.
The design of the house by Graux & Baeyens retreats from the street line into the wooded plot. The simple form with a gable roof is clad in copper sheets. Two wedge-shaped recesses are carved into the relatively compact volume, which, like the gable walls, are glazed with large-format glass. The slightly dynamic form does not have a clear front or back. The house, with its spacious windows, opens up to all sides, taking advantage of the beautiful views of the mature trees and the historic city wall.
The house with the gable roof feels familiar. However, the fragmentation and the pair of recesses are a new creation that, along with the metal cladding, prevents it from merging with the surrounding residential development. Additionally, the copper sheets were left untreated, so the character of the house will continue to change.
The design of the house by Graux & Baeyens retreats from the street line into the wooded plot. The simple form with a gable roof is clad in copper sheets. Two wedge-shaped recesses are carved into the relatively compact volume, which, like the gable walls, are glazed with large-format glass. The slightly dynamic form does not have a clear front or back. The house, with its spacious windows, opens up to all sides, taking advantage of the beautiful views of the mature trees and the historic city wall.
The house with the gable roof feels familiar. However, the fragmentation and the pair of recesses are a new creation that, along with the metal cladding, prevents it from merging with the surrounding residential development. Additionally, the copper sheets were left untreated, so the character of the house will continue to change.
The English translation is powered by AI tool. Switch to Czech to view the original text source.
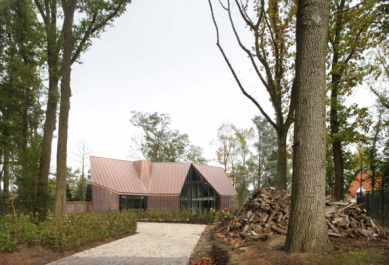

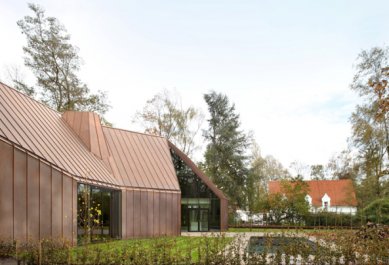
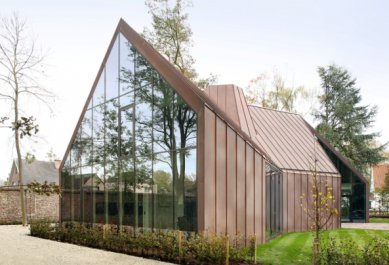
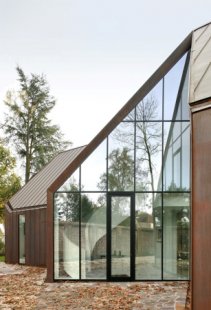
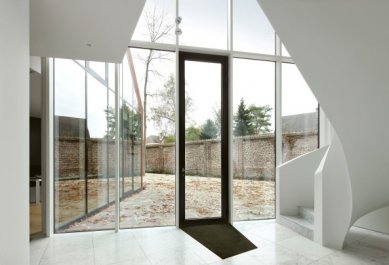
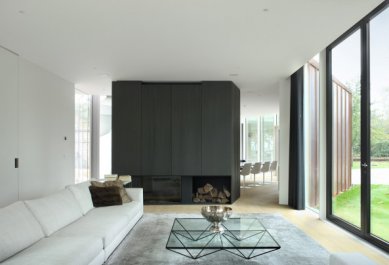
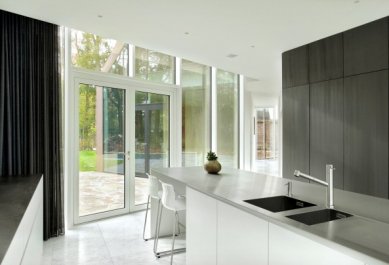

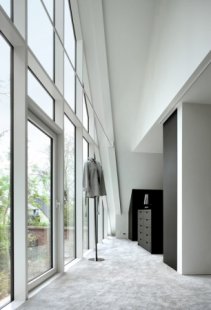
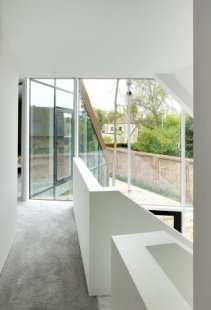
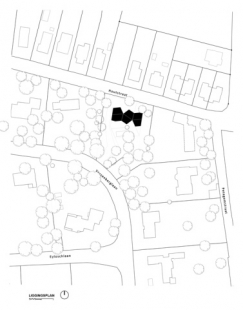
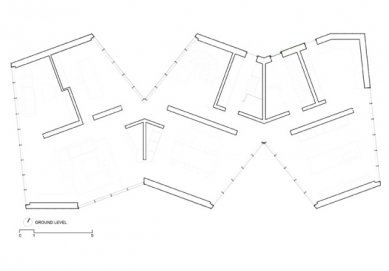
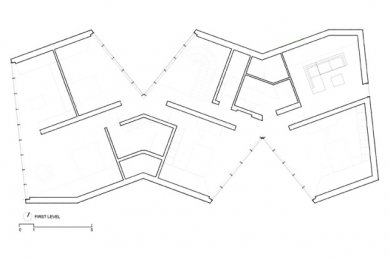
0 comments
add comment











