
Family House in Daizawa by Nobuo Araki
In the Japanese capital and its adjacent areas, three times as many people live than in our entire republic. Tokyo is divided into a total of 23 wards. Apart from a few business districts filled with skyscrapers, you can primarily encounter low-rise residential buildings with extreme density. A garden or backyard is an unimaginable luxury here. In a situation where your neighbor looks directly into your bedroom, the only place left to seek tranquility is the sky.
The minimalist house by Nobuo Araki is located in the residential area of Daizawa in the Tokyo district of Setagaya. The family house sits on a plot of 165 m² and offers 111 m² of living space (with the architect only occupying 66 m²). The downside was that the most favorable southern side of the plot faces the access road. This was resolved with a three-meter-high wall made of exposed concrete separating the parking space from the front yard. The wall serves as an entrance threshold, also preventing views from the street into the glass-walled ground floor and allowing privacy in an otherwise densely built area. To the left of the entrance to the house is a covered bike storage area. In addition to the southern front yard, there is another small outdoor space behind the house. There are no partitions on the ground floor, allowing for a view through the entire house. All the necessary facilities, including the kitchen unit, have been successfully fitted into a linear core along the western wall of the house.
The minimalist house by Nobuo Araki is located in the residential area of Daizawa in the Tokyo district of Setagaya. The family house sits on a plot of 165 m² and offers 111 m² of living space (with the architect only occupying 66 m²). The downside was that the most favorable southern side of the plot faces the access road. This was resolved with a three-meter-high wall made of exposed concrete separating the parking space from the front yard. The wall serves as an entrance threshold, also preventing views from the street into the glass-walled ground floor and allowing privacy in an otherwise densely built area. To the left of the entrance to the house is a covered bike storage area. In addition to the southern front yard, there is another small outdoor space behind the house. There are no partitions on the ground floor, allowing for a view through the entire house. All the necessary facilities, including the kitchen unit, have been successfully fitted into a linear core along the western wall of the house.
The English translation is powered by AI tool. Switch to Czech to view the original text source.
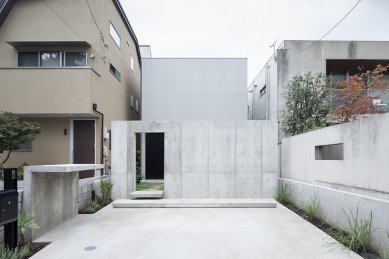
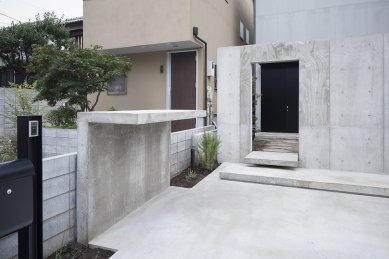
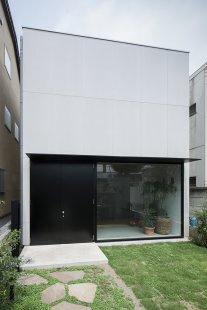
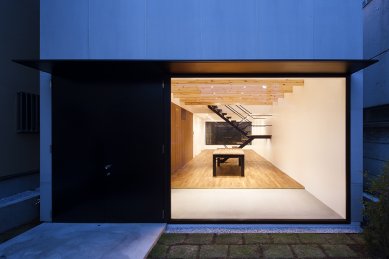
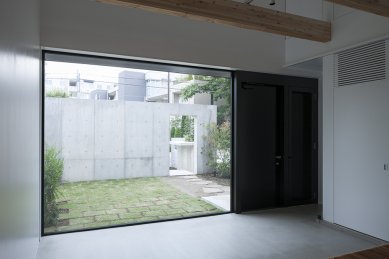

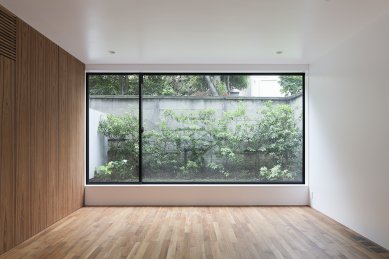
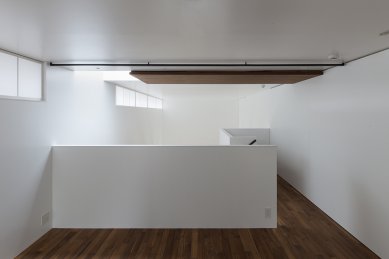
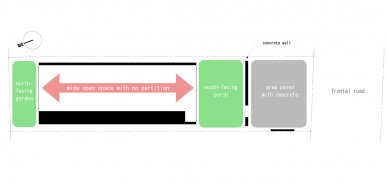
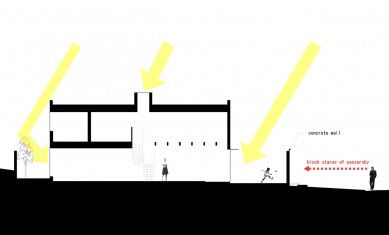
0 comments
add comment











