
Sports facility for gymnasium in Hellerup by BIG
Two years after the completion of the multipurpose hall in the courtyard of the gymnasium in Hellerup, a new two-story building serving social, cultural, and educational activities has been added to the rear of the school grounds. The 1400 m² project is located between the schoolyard and the football field, partially situated beneath it. The grassy area smoothly transitions into the sloped roof of the new extension, from which a view of the athletes is offered like from a grandstand. A circular opening in the lawn provides access via stairs and ramps to the underground section. Long benches are installed in the corridors with rounded corners, serving as informal study spots. The path from the field seamlessly connects to the multipurpose hall, passing under the school building and leading to the new main entrance. The design was created by Bjarke Ingels, a former student of the school in Hellerup and founder of the Copenhagen office BIG.
“My high school, whose campus was originally closed and scattered, has finally become open and unified through two targeted interventions. Although each phase was independent and coherent – their combination and mixing reshuffled the sum of the advantages of both parts. Similar to catalysts or enzymes, which once inserted transform the entire surrounding environment into something completely new.”
“My high school, whose campus was originally closed and scattered, has finally become open and unified through two targeted interventions. Although each phase was independent and coherent – their combination and mixing reshuffled the sum of the advantages of both parts. Similar to catalysts or enzymes, which once inserted transform the entire surrounding environment into something completely new.”
Bjarke Ingels
The English translation is powered by AI tool. Switch to Czech to view the original text source.
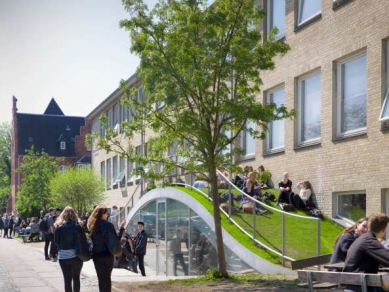
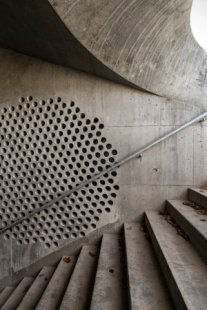
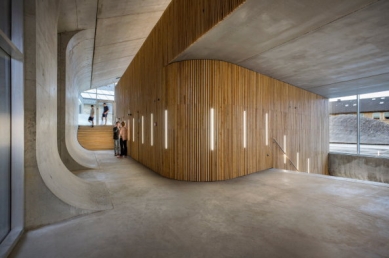
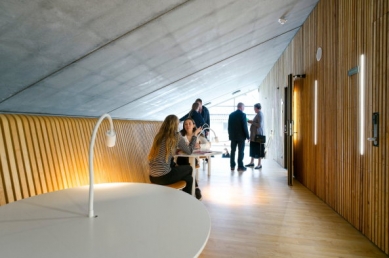
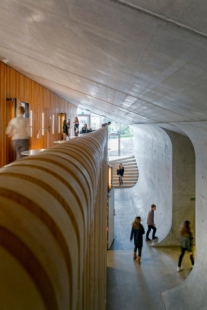
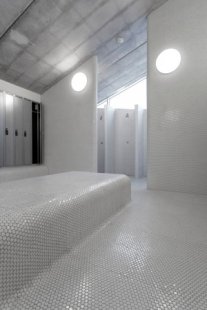
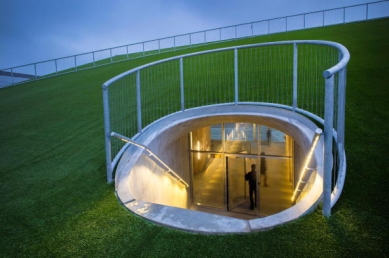
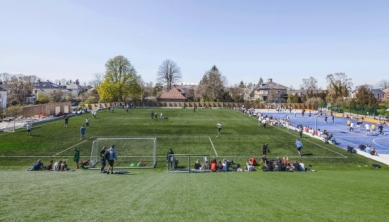
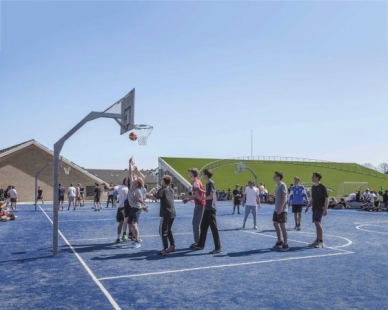

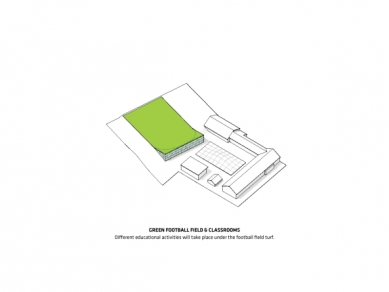
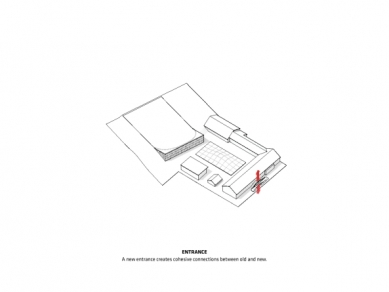
0 comments
add comment









