
Sporting complex in Ljubljana by Sadar Vuga Architects
Publisher
Petr Šmídek
18.02.2011 17:45
Petr Šmídek
18.02.2011 17:45
Jurij Sadar
Boštjan Vuga
SADAR+VUGA
OFIS arhitekti
Studio AKKA
That architecture is truly a long-distance run can be excellently demonstrated by the example of the recently completed sports and commercial complex in Stožice in the northeast of Ljubljana. Less than a year after obtaining the project for the Slovenian Chamber of Commerce and establishing a joint office, architects Sadar and Vuga achieved even greater success by winning the first open international competition for a sports area of nearly 200,000 m² organized between a private investor, the city, and the University of Ljubljana. The competition project was also contributed to by Aljoša Dekleva, Dean Lah, and Milan Tomac, who today have their own successful studios. After almost thirteen years, the stadium was ceremoniously opened on September 18, 2010, and then handed over for regular use in November. The 'Športni park Stožice' includes a football stadium for 16,038 spectators and a multipurpose hall with 12,484 seats, as well as an underground parking lot for nearly 4,000 cars and a two-story underground shopping center covering 91,000 m², on top of which lies a public park designed by Ana Kučan from the AKKA studio. Between the stadium and the hall are other sports areas and even a swimming pool. Additionally, the giant complex serves as a buffer zone between the busy city ring road and the housing estate designed by Ilija Arnautović.
The football stadium is partly embedded, with only the roof visible above ground. Similarly, the sports hall features wavy, jellyfish-like edges made of aluminum panels.
The massive complex is still waiting to be completed. The shopping center, which is part of the complex and designed by another Ljubljana studio OFIS arhitekti, will not be finished until this June.
More information>
The football stadium is partly embedded, with only the roof visible above ground. Similarly, the sports hall features wavy, jellyfish-like edges made of aluminum panels.
The massive complex is still waiting to be completed. The shopping center, which is part of the complex and designed by another Ljubljana studio OFIS arhitekti, will not be finished until this June.
More information>
The English translation is powered by AI tool. Switch to Czech to view the original text source.
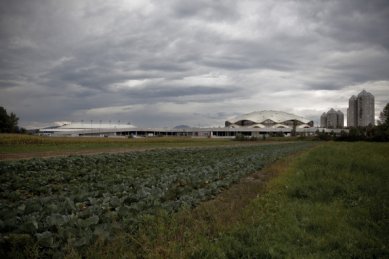
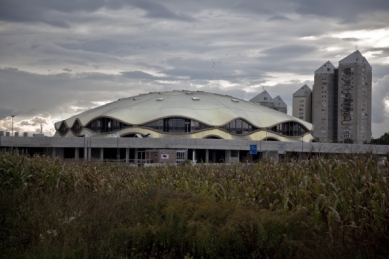
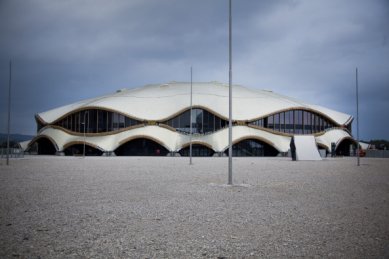

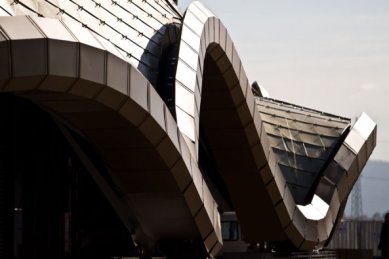
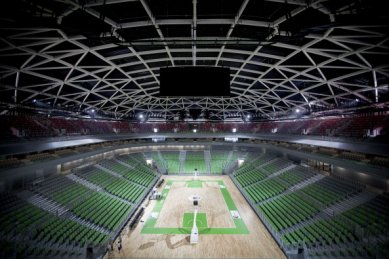
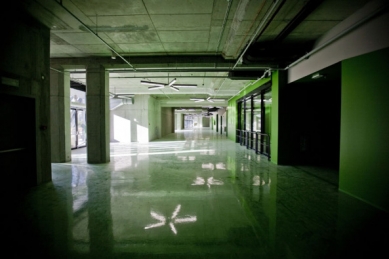
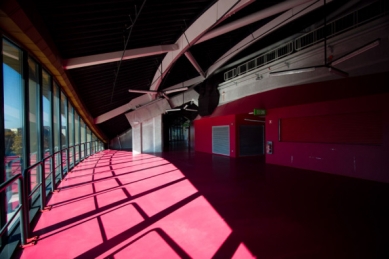
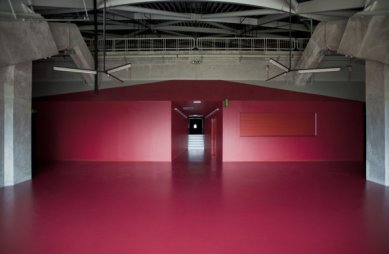
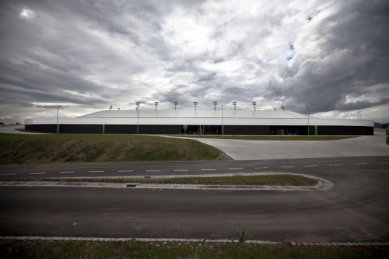
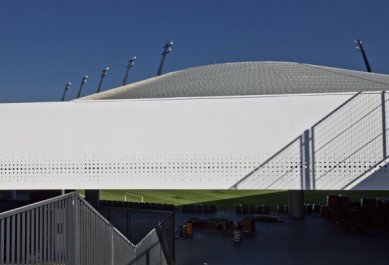
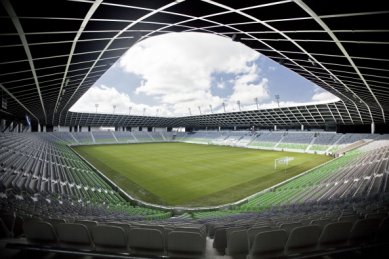
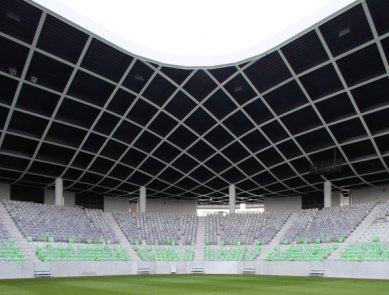
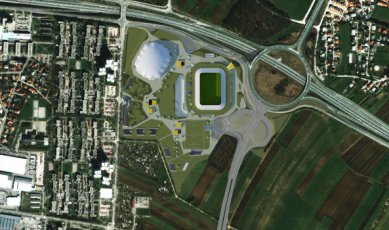
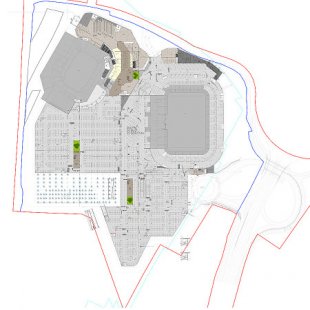
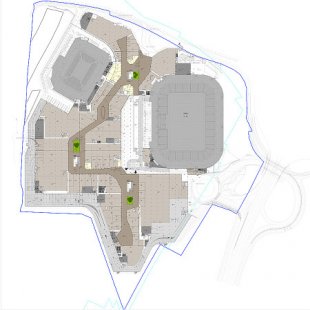
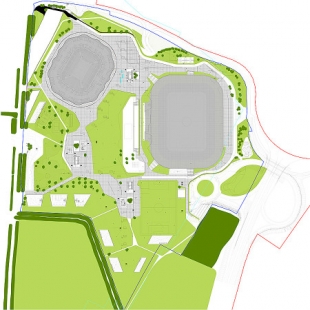
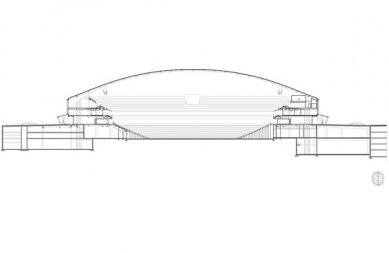

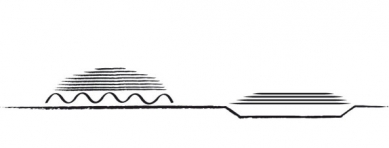
0 comments
add comment








