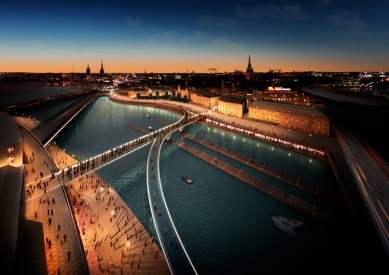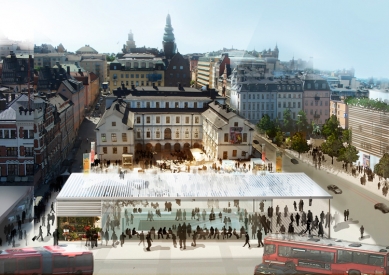
Stockholm's Slussen will be revitalized according to the design by Foster + Partners
The Foster + Partners office along with Berg Arkitektkontor (part of C.F. Møller Architects) have been selected as the authors of the revitalization of part of Slussen in the center of Stockholm, Sweden. Their joint design aims to bring new life to this urbanistically poorly handled area between the islands of Södermalm and Gamla Stan, and in time, a fully-fledged urban district should emerge here.
The design includes connecting the waterfronts of both islands, between which there is currently a confusing maze of roads, footbridges, and thus restoring the natural historical connection between the two places. The Södermalm waterfront is set to gain a completely new appearance. Although the design is currently only in the conceptual phase, it is already expected that the newly constructed buildings will relate in scale to the surrounding urban development, preserve views along long streets, and create new squares and waterfront promenades. The new construction will serve culture, entertainment, shops, and hotels, while waterfront terraces and promenades will be surrounded by new cafes and restaurants.
The core of the new Slussen will be an elegant pedestrian bridge consisting of two elements, a straight and a curved one, which will be part of the interrupted north-south pedestrian route passing through central Stockholm. The historic Katarina lift (Katarinahissen) will be reconstructed and will in the future serve as an observation tower with views over the Stockholm islands.
The design prioritizes pedestrians and cyclists over automobile traffic. The new transfer hub will allow for easy transitions between the metro station, bus, and waterfront. In front of the city museum, a light transparent structure will be created containing stalls, cafes, and bicycle parking, forming an entrance to the shopping arcade and underground transport hub.
The design includes connecting the waterfronts of both islands, between which there is currently a confusing maze of roads, footbridges, and thus restoring the natural historical connection between the two places. The Södermalm waterfront is set to gain a completely new appearance. Although the design is currently only in the conceptual phase, it is already expected that the newly constructed buildings will relate in scale to the surrounding urban development, preserve views along long streets, and create new squares and waterfront promenades. The new construction will serve culture, entertainment, shops, and hotels, while waterfront terraces and promenades will be surrounded by new cafes and restaurants.
The core of the new Slussen will be an elegant pedestrian bridge consisting of two elements, a straight and a curved one, which will be part of the interrupted north-south pedestrian route passing through central Stockholm. The historic Katarina lift (Katarinahissen) will be reconstructed and will in the future serve as an observation tower with views over the Stockholm islands.
The design prioritizes pedestrians and cyclists over automobile traffic. The new transfer hub will allow for easy transitions between the metro station, bus, and waterfront. In front of the city museum, a light transparent structure will be created containing stalls, cafes, and bicycle parking, forming an entrance to the shopping arcade and underground transport hub.
Press release from Foster + Partners
Slussen currently consists of a labyrinth of 24 bridges over an area of approximately 4 hectares, with less than 35% of the bridges housing a complex of shops and other functions. A significant part of this 70-year-old complex is already at the end of its life cycle, which is why a decision was made at the end of 2007 to rebuild the entire area. Five architectural teams were invited to submit proposals for a competition for its revitalization, from which the joint proposal by Foster + Partners and Berg Arkitektkontor emerged as the best. The implementation is expected to take place between 2012 and 2018.
Current state:
 |
Proposal by Atelier Jean Nouvel and Habiter Autrement:
 |
Proposal by BIG:
 |
Proposal by Foster + Partners and Berg Arkitektkontor (original competition proposal):
 |
Proposal by Nyréns Architects:
 |
Proposal by Gert Wingårdh Architect and Tema:
 |
> More information about all proposals can be found, for example, at bustler.com
The English translation is powered by AI tool. Switch to Czech to view the original text source.




0 comments
add comment







