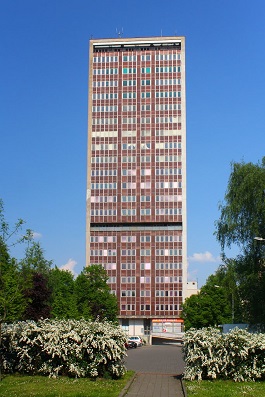
Architect Jiřičná is to design the appearance of the tallest building in Ostrava
 |
The building has dysfunctional cladding that also contains asbestos. Its structural system has stability issues, and escape routes, for example, are also unsatisfactory. However, experts believe that demolition of the building is not necessary, and its shortcomings could be resolved through reconstruction.
"The high-rise building on Ostrčilova Street certainly belongs to the well-known architectural landmarks of Ostrava. However, it has been in very poor condition for years, and the complexity of its reconstruction has led to a long-term postponement of the problem," stated Mayor Tomáš Macura (ANO). According to him, the city should not give up its landmarks.
As early as 2010, the city considered selling the building to a private owner who planned to demolish it and construct a new building. The second option was advocated in 2013 by the city district of Moravská Ostrava and Přívoz, which managed the building. They wanted to reconstruct it, reduce it by ten floors, and convert it into smaller apartments for young families or seniors. However, plans always fell through, and currently, the city has commissioned the preparation of a proposal for the building's use from the studio AI-Design by architect Jiřičná.
"The architectural studio AI-Design will seek the most suitable use for the building. It will also be determined based on its technical parameters, which differ for apartments and offices. It could involve a combination of functions," said Deputy Mayor Zuzana Bajgarová (ANO). According to her, the city's goal is to preserve the building at its current height of 68 meters.
Part of the contract includes the preparation of drawing documentation, visualizations, and working models. The studio will consult the proposals with specialists in statics, acoustics, and fire safety. The contract is valued at 2.4 million crowns.
The high-rise building on Ostrčilova Street, with 22 floors and a height of 68 meters, has a square floor plan. It was built in the so-called late international style. The architect is Jan Slezák from Ostrava's Stavoprojekt. It is the tallest building in Ostrava and the third tallest structure in Ostrava after the New Town Hall and the Bolt Tower. It was constructed between 1965 and 1968. It was used for both residential and office spaces. Architect Jiřičná has previously designed a possible form of a footbridge leading to the shopping center Forum Nová Karolina in Ostrava. However, the company never realized her design, citing high financial costs as the reason at the time.
The English translation is powered by AI tool. Switch to Czech to view the original text source.
1 comment
add comment
Subject
Author
Date
Já se té Jiřičné divím, proč se angažuje zrovna v Ostravě
Aleš
09.07.20 11:44
show all comments
Related articles
0
19.07.2024 | The reconstruction of the Ostrava skyscraper could begin at the end of 2025
0
24.04.2024 | Ostrava has selected a new interested party for the purchase of the so-called Ostrava skyscraper
0
22.06.2022 | The city has an investor for the reconstruction of the Ostrava skyscraper
0
07.01.2022 | The city will present the so-called Ostrava skyscraper to potential investors
0
02.02.2021 | In Ostrava, a reconstruction of a skyscraper is being prepared, costing 390 million CZK









