
Functionalist villa by architect Vladimír Beneš is for sale
Become the owner of a family villa that occupies a unique position in the domestic architecture of the late thirties and is the most successful work of Czech practitioners at Le Corbusier.
We offer for sale an original, attractive family villa, designed by architect Vladimír Beneš, built between 1939 and 1940. It represented a distinctive evaluation of the most progressive impulses of European architecture at its time and remains relevant today. The architectural design was developed during Vladimír Beneš's time at Le Corbusier's studio in Paris from 1936, and several sketches by Le Corbusier for the realisation of this villa have been preserved from that period.
The villa is located in a quiet wooded area northeast of Brno. The villa is preserved in its authentic form, well-maintained, and in good condition. In 2012, it was declared a cultural monument due to its architectural and historical value, with the possibility of obtaining financial grants.
The building is situated on a gentle southeast slope and, thanks to the mature trees and greenery around, it is completely anonymous. The interestingly designed architectural elements create a harmonious whole (especially the protruding balcony in the façade, which is accessible from the first floor via a narrow bridge, and the outdoor staircase on the garden side). The villa combines materials such as concrete, stone (cyclopean masonry), steel (load-bearing structure), and glass (strip windows, circular glass blocks, and narrow ventilation windows). The layout of the ground floor is designed as a separate housing unit 1+kk with social facilities and an additional separate room serving as an office. These two housing units are divided by a passage leading to the outdoor covered two-armed staircase to the first floor. On the first floor, there is a large continuous living space, while the rest includes a kitchen, bedroom, hallway, and social facilities (separate bathroom and toilet). The house is partially basement, with a garage for one vehicle located at the basement level. In front of the villa, there is a decorative garden (517 m²) with a paved parking area for two vehicles. On the other side of the villa, there is a fruit garden of 1800 m² with the possibility of independent access and an authentic garden shed, which is part of the original architectural project.
Beautiful living in a natural wooded environment close to Brno with a view of greenery in an architecturally distinctive house suitable for representative purposes.
The house is connected to the gas network and is heated with gas. Water is supplied to the house from a well, and a water supply connection is on the owner's land. Public sewage to the waste water treatment plant. Electricity 220V / 380V. Excellent accessibility to Brno (6 km), IDS. In the area, there are shops, a kindergarten, a swimming pool, tennis courts, and a riding school.
We offer for sale an original, attractive family villa, designed by architect Vladimír Beneš, built between 1939 and 1940. It represented a distinctive evaluation of the most progressive impulses of European architecture at its time and remains relevant today. The architectural design was developed during Vladimír Beneš's time at Le Corbusier's studio in Paris from 1936, and several sketches by Le Corbusier for the realisation of this villa have been preserved from that period.
The villa is located in a quiet wooded area northeast of Brno. The villa is preserved in its authentic form, well-maintained, and in good condition. In 2012, it was declared a cultural monument due to its architectural and historical value, with the possibility of obtaining financial grants.
The building is situated on a gentle southeast slope and, thanks to the mature trees and greenery around, it is completely anonymous. The interestingly designed architectural elements create a harmonious whole (especially the protruding balcony in the façade, which is accessible from the first floor via a narrow bridge, and the outdoor staircase on the garden side). The villa combines materials such as concrete, stone (cyclopean masonry), steel (load-bearing structure), and glass (strip windows, circular glass blocks, and narrow ventilation windows). The layout of the ground floor is designed as a separate housing unit 1+kk with social facilities and an additional separate room serving as an office. These two housing units are divided by a passage leading to the outdoor covered two-armed staircase to the first floor. On the first floor, there is a large continuous living space, while the rest includes a kitchen, bedroom, hallway, and social facilities (separate bathroom and toilet). The house is partially basement, with a garage for one vehicle located at the basement level. In front of the villa, there is a decorative garden (517 m²) with a paved parking area for two vehicles. On the other side of the villa, there is a fruit garden of 1800 m² with the possibility of independent access and an authentic garden shed, which is part of the original architectural project.
Beautiful living in a natural wooded environment close to Brno with a view of greenery in an architecturally distinctive house suitable for representative purposes.
The house is connected to the gas network and is heated with gas. Water is supplied to the house from a well, and a water supply connection is on the owner's land. Public sewage to the waste water treatment plant. Electricity 220V / 380V. Excellent accessibility to Brno (6 km), IDS. In the area, there are shops, a kindergarten, a swimming pool, tennis courts, and a riding school.
The English translation is powered by AI tool. Switch to Czech to view the original text source.
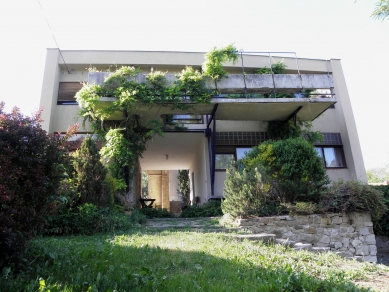
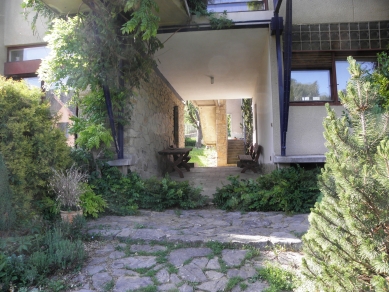
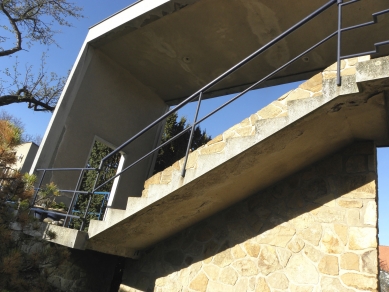
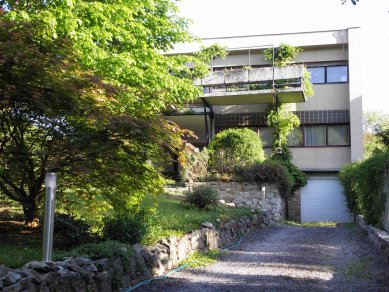
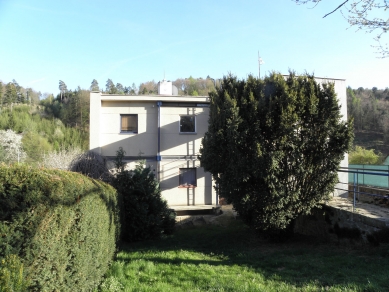
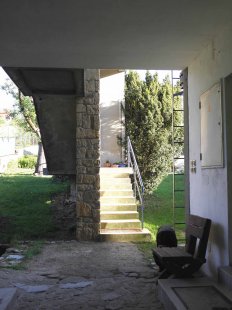
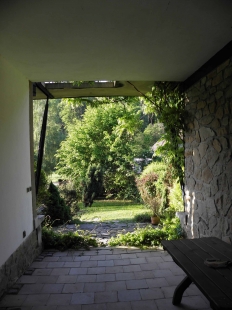
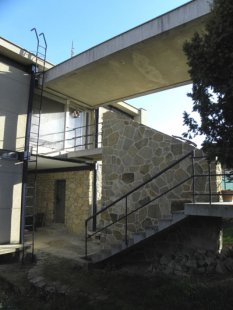

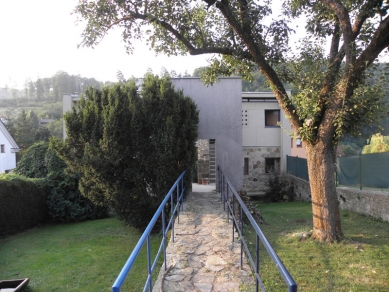
1 comment
add comment
Subject
Author
Date
Prodáno.
Dana Dvořáková
16.05.17 12:03
show all comments










