
Matěj Jakoubek – Jablonec nad Nisou
 |
diploma project — defended in June 2010
studio — Architecture II
studio leader — Prof. ing. arch. Ivan Kroupa
assistant — ing. arch. Jana Moravcová
work consultant — Prof. PhDr. et PaeDr. Jindřich Vybíral
work opponent — ing. arch. Tomáš Rudolf
Through my thesis, I return to the city of Jablonec nad Nisou, from which I come and that set me on my path in architecture. The theme is the city as such. By selecting the location of the bus station and its surroundings, the work directly connects to the city center. The final product is an urban-planning and architectural project that respects the historical context, critiques the current situation, and presents a vision for the near future.
Location selection — For choosing a specific place for my work, I set basic criteria:
— the inner city
— an undeveloped area or a plot occupied by buildings designated for demolition or reconstruction
— diversity of functional uses of surrounding buildings
— area up to 40,000 m²
— personal preference
From the available options, I chose the location of the current bus station and its adjacent area. It is a larger area, approximately 34,000 m², with a very diverse characteristic of the surrounding territories.
Basic concept — In searching for and creating answers to the outlined themes and partial problems, I tried to work within the unchanging framework of basic principles and opinions. These are approaches that can sometimes balance on the edge of general rules and purely personal perspectives. I definitely consider them to be correct and responsible. Therefore, I primarily aimed to create a design that, with a certain degree of humility, reflects the history and present of the given location. In its individual details, it will respond both to itself and to the details and the whole of its environment. In a certain proportion and corresponding possibilities, it will offer space for potential variability and openness to further development.
From the perspective of the specifically designated area, my priority was to restore the importance of the river and its integration into the life of the urban space. Connecting the various components of public transport into an interconnected hub that will also communicate with the surroundings. Creating a pleasant place for living from the perspective of a reasonable and playful person who, simply put, needs to have things in their place but is not afraid to experience new possibilities. And last but not least, an effort to design functionally and typologically diverse areas that will offer space for a pulsating life and potential variability.
Architectural study of the bus terminal — The combined terminal for long-distance and city bus transport is undoubtedly a key object in the addressed area. Its connection to the newly emerging train station should be taken into account. The entire object should maximally communicate with its environment. It should be transparent, easily accessible, and should avoid the potential creation of hidden corners.
The main concept of the complex is to utilize the typical morphology of the local city and surrounding landscape of Jablonec nad Nisou. Given the height differences, it is possible to create a building that will be accessible not only from its ground level. Specifically, to create a building with multiple ground levels (possibly even a multi-story building composed solely of ground levels). The second element is the omnipresent river in this locality. The bus terminal should learn from its current position. It should learn to live in symbiosis with the river.
Conclusion — The diploma project aimed to develop the urban area primarily with regard to the comfortable and healthy life of the residents and visitors of the city. To be able to meet their needs while also offering new possibilities for experiencing urban spaces and landscapes.
The English translation is powered by AI tool. Switch to Czech to view the original text source.

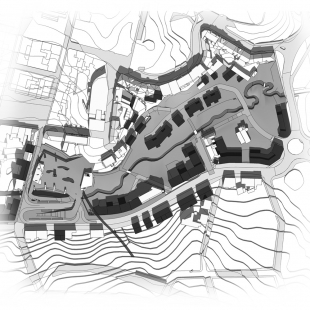
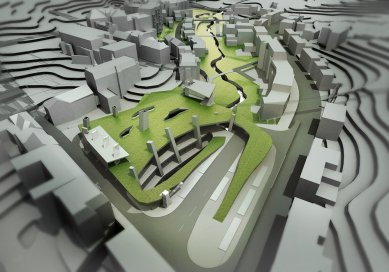
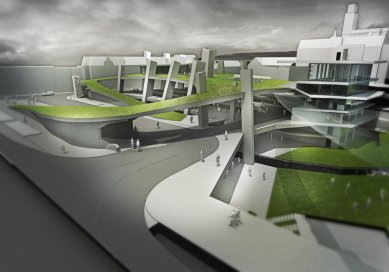
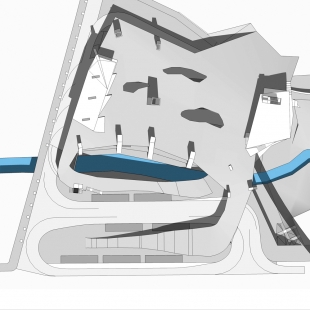
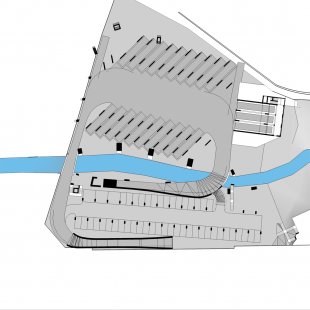
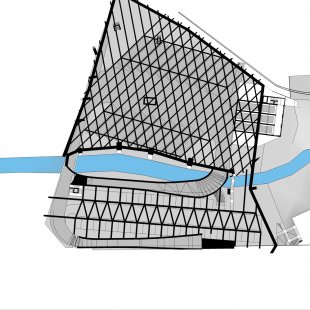
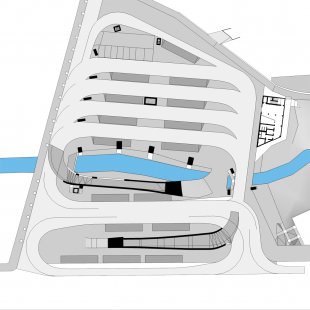
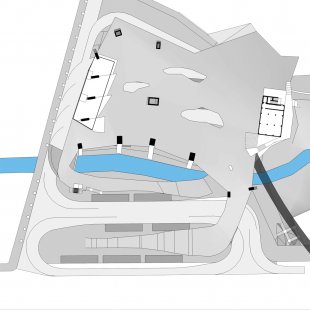


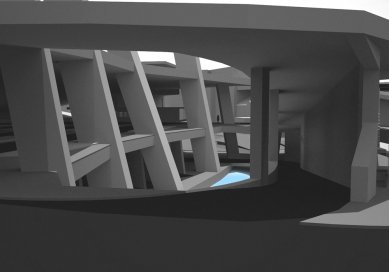
0 comments
add comment











