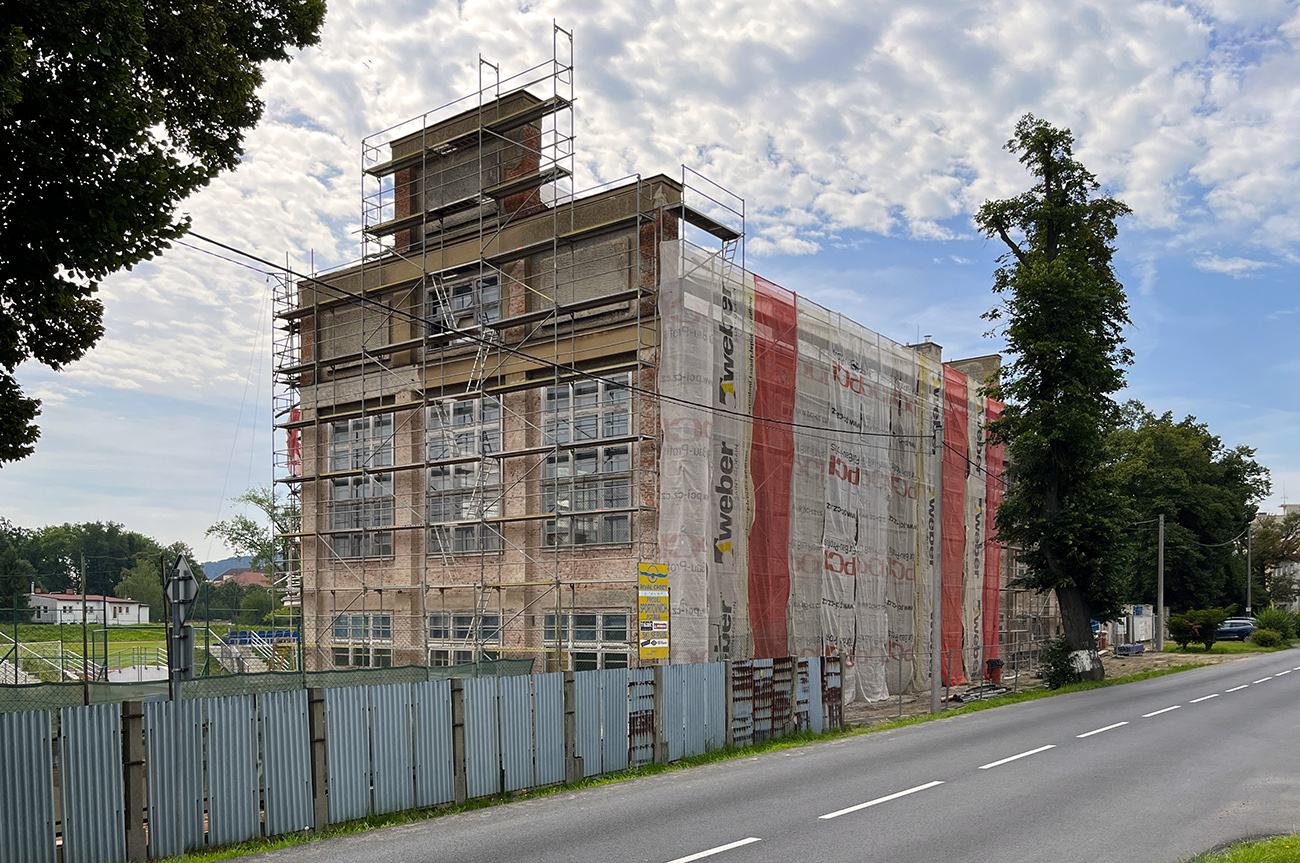
The reconstruction of the listed Sokolovna in Krnov will become more expensive
 |
| photo: Jan Kratochvíl, 2024 |
Krnov (Bruntál Region) – The reconstruction of the heritage-listed Sokolovna in Krnov will become more expensive. The price will rise by nearly three million crowns. The reason is that some structural elements are in worse condition than expected. This primarily concerns the floor in the main gym and the ceiling in the small gym. Dita Círová, spokesperson for Krnov, told ČTK. The repair, including additional costs, is expected to cost 54.3 million crowns. The construction work began last October. The Sokolovna, built in 1933, was designed by Leopold Bauer, an architect from Krnov.
"As with any building nearly a hundred years old, builders also have to address various complications during the project that were not anticipated by the designer. During the demolition work, it turned out that the parquet floor in the large gym is laid on a leveling layer of xylolite. The substrate made from this material does not allow for leveling the floor unevenness, which is up to seven centimeters, nor can the planned sports floor be installed on it," Círová stated. She added that, therefore, the xylolite had to be removed from the entire area.
Another problem is the ceiling in the small gym. After the plaster and the reed underlayment were removed due to cracking, it became clear that the reinforced concrete ceiling structure is crumbling and cracking. "We had to have the wooden structure of the ceiling removed and the ceiling supported. A static assessment and a solution proposal will now be drawn up," specified Pavel Andrle from the investment and property management department.
The reconstruction of the sports hall on Petrovická Street is expected to be completed by the middle of next year. "The relocation of the heating pipe, the water supply connection, and the rainwater and sewage system, including the pump station, has been completed. The Sokolovna already has most of its façade stripped, and the builders have started working on the roof of the building. They will strengthen its structure, replace the trusses, and the sides of the dormers will be rounded instead of squared, with sheet metal replacing the roofing tiles," added Círová.
However, according to her, the most visible work done is inside the building. "Among other things, the main air conditioning, water, and sewage systems have been installed, as well as electrical installations on three floors. The ground floor is all set for the moisture treatment of the entire structure," Andrle stated. About half of the original doors, which are being renovated in accordance with the heritage authorities, are at various stages of repair. "The age and moisture have significantly affected some of the doors, so the rotten parts must be cut out and replaced. The wooden door frames are also undergoing restoration," he added.
The sports hall is a compactly preserved monumental modernist reinforced concrete building with a rectangular floor plan and outdoor terraces, covered by a pitched roof with dormers. It was built between 1932 and 1933 according to a design by the architect Leopold Bauer, a native of Krnov and a student of the Vienna Wagner School. The building is inspired by the shape of a ship. The ground floor comprises a small hall with facilities, while the upper floor features a large hall. The object is unique in that the vast majority of elements and structural details have been preserved in their original form. The authenticity is further enhanced by the original gym equipment built in, such as rings and climbing frames.
The English translation is powered by AI tool. Switch to Czech to view the original text source.
0 comments
add comment
Related articles
0
02.05.2025 | The renovation of the historic Sokolovna in Krnov will cost an additional 20 million crowns
0
21.12.2024 | The flood complicated the reconstruction of the historic Sokolovna in Krnov
0
05.03.2024 | The reconstruction of the listed Sokol building in Krnov will cost 52 million CZK
0
27.10.2023 | The restoration of the monument-protected Sokol Hall in Krnov has begun









