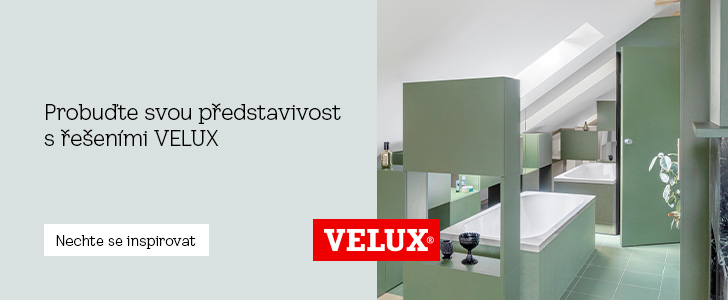
The Estates Theatre is in the final phase of planned reconstruction
 |
"The work will finish in December and will cost nine million crowns. The reconstruction is funded from an investment grant from the Ministry of Culture," he stated.
Staněk reminded that the balconies on the side facades of the building were established in the second half of the 19th century according to the plans of architect Achille Wolf as emergency exits from the theatre for the upper floors. "The reason was the need to ensure the fire safety of the visitors, which was a response to the catastrophic fire of the Ringtheater building in Vienna in 1881," Staněk explained.
According to him, the need for the repair of the balconies arose from long-term water leakage into their floors and thus into the supporting structure. "This consists of rolled steel consoles, into which brick segmental arches are embedded. The decorative cast iron columns between the lower and upper balcony do not have a main load-bearing function," he added. The flooring of the balconies is made of granite stone tiles with a masonry anti-slip finish. Detailed documentation of the state then revealed damage, leakage, and the detachment of some decorative elements, some of which were even missing.
During the theatre holidays, the balconies were dismantled - only steel beams remained on the building.
Along the longitudinal sides of the Stavovské divadlo, there are two lower and two upper galleries (balconies). Each side features an upper balcony supported by eight decorative columns made of gray cast iron. They are four meters high, and their bases are placed on the stone railing of the lower balcony.
"The reconstruction focuses on the removal of concrete down to the load-bearing structure of the balcony, the remediation of the load-bearing structure, waterproofing, and the application of new surfaces. At the same time, the cast iron columns will be restored, any roofing elements will be replaced, and pigeon barriers will be installed," Staněk stated.
The inner surfaces of the columns will be treated with a preservative against corrosion, and cleaning, painting, and restoration of gilding are also planned.
The English translation is powered by AI tool. Switch to Czech to view the original text source.











