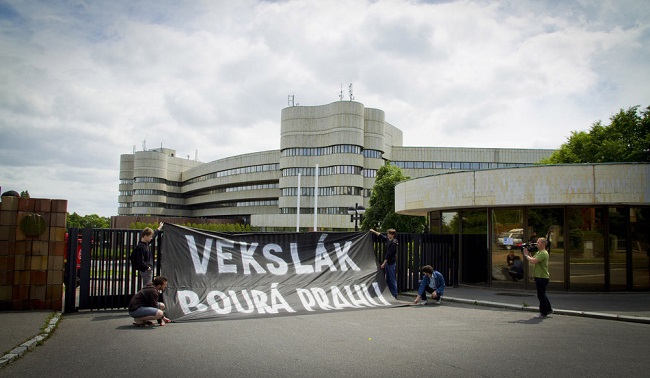
In June 2014, the controversial Hotel Praha fell to the ground
 |
Prague - The sprawling Hotel Praha in the middle of a villa district in Prague's Dejvice evoked both resistance and admiration. Bold for its time, the building was constructed for the needs of the Communist Party and the Czechoslovak government between 1975 and 1981. The hotel, which was used for the accommodation of foreign delegations, changed owners after the regime change and was eventually acquired by the PPF group of Petr Kellner. The company then decided to demolish the building. On June 7, it will be five years since the demolition was completed, which provoked negative and positive reactions from the public and experts.
According to the original plan, a park was to be restored on the site of the hotel, and a new school was to be built in the lower part of the grounds where the former hotel garages used to be. Later, the family foundation of Petr Kellner and his wife Renáta announced that an outdoor gallery would be built on part of the land after the former Hotel Praha instead of an elementary school and an eight-year gymnasium, Open Gate II.
Hotel Praha was designed by architects Jaroslav Paroubek, Arnošt Navrátil, Radek Černý, and Jan Sedláček. The project was based on the characteristics of the sloping plot, the former Petschk's garden, covering an area of 100,000 square meters. The hotel's layout followed the contour lines, and the five-story building naturally transitioned into the adjacent vast garden. The construction made use of the highest quality domestic technologies and materials available at the time. Each piece of furniture was made according to an original design. The building, with a footprint of approximately 9,000 square meters, offered, among other things, 136 unusually spacious rooms, including a nearly 400-square-meter presidential suite with a view of Prague Castle.
The English translation is powered by AI tool. Switch to Czech to view the original text source.
0 comments
add comment
Related articles
0
23.10.2017 | The school will be replaced by an outdoor gallery on the site of the Hotel Prague
0
05.06.2017 | The Open Gate school's project is being hindered by the extension of the Hadovka farm
0
29.05.2016 | The construction of the Open Gate school in the area of the Hotel Praha is likely to be delayed
7
11.09.2015 | Kellner's Open Gate in the hotel Prague area will be three-story
0
06.06.2015 | A year ago, the prominent Hotel Praha disappeared from Prague's Dejvice
0
28.03.2014 | The gallery will exhibit the ceiling mosaic from the Hotel Prague
1
05.03.2014 | Demolition company cleared Hotel Praha and started tearing down the building
0
22.01.2014 | Demolition of the Prague Hotel can begin, no one has appealed
0
05.12.2013 | The Building Authority of Prague 6 has approved the demolition of the buildings near the Hotel Praha
0
30.07.2013 | Ministry of Culture has allowed the demolition of Hotel Praha according to experts
0
21.01.2013 | New owner of Hotel Prague wants to build apartments instead of a hotel









