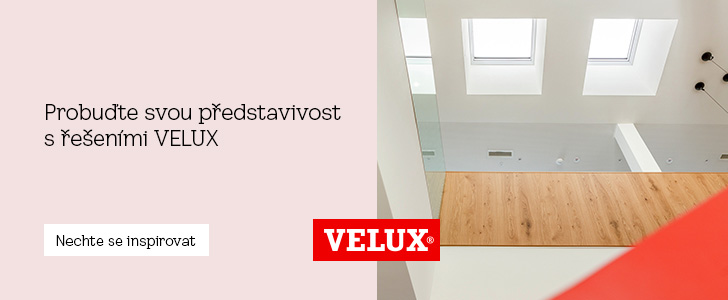
In Pilsen, a Center for the Study of 19th and 20th Century Architecture will be established
 |
"It is an excellent idea. We are excited that the region wants to invest in it. We will sign the contract after the transfer is approved by the city councilors," she added. According to Matoušová, one of Loos's interiors in the building at Klatovská 110 is the most suitable for the center, where a permanent exhibition of A. Loos will also be established. The completion date of the planned project will depend on the grants. The region will apply for funds from the Norwegian funds, which Matoušová believes will be easier to obtain than for the city. If they are not obtained, the prestigious project The Interiors of Adolf Loos will be developed gradually, no later than 2020.
Plzeň owns three other preserved Loos interiors, while some apartments are owned by private individuals. It aims to make them as accessible as possible by 2015, when it will be the European Capital of Culture. According to Matoušová, Klatovská 110 is the most concentrated and best-preserved of them. The house is located in the municipal heritage zone of Bezovka, which includes 12 apartments and four non-residential spaces. The interior modified by architect Adolf Loos consists of four residential units and an atelier. These interiors are in themselves a registered immovable cultural monument of supraregional European significance.
"It is already common in the Czech Republic for galleries to take on similar types of objects. For example, the Moravian Gallery in Brno manages the Jurkovič Villa, and the Gallery of Art Karlovy Vary manages the Becher Villa," said ZČG director Roman Musil. The gallery, which established an architecture collection 2.5 years ago as the only one in the region, aims to restore the most valuable spaces of the apartment from the 1930s to a state close to the original and make them accessible to the public. An important part will be the research center focusing on 19th and 20th-century architecture, as well as contemporary architecture in relation to Plzeň and the entire region.
According to Petr Domanický, who oversees the architecture collection at ZČG, the apartment has three floors. Its overall concept is similar to the famous Müller Villa in Prague and has a similar layout. "There is a two-story hall and additional floors for bedrooms, which included rooms for children, parents, and staff. The apartment was divided into several parts after the war, the main hall was completely separated and converted into a non-residential space. Other parts were divided into smaller apartments," he stated. Many original elements have been preserved - marble work, wooden paneling, handles, and so on. Today, a significant part of the apartment is vacant.
The English translation is powered by AI tool. Switch to Czech to view the original text source.
Related articles
0
29.02.2012 | Plzeňský region will support projects of the capital city of culture
0
05.01.2012 | The West Bohemian Gallery already has valuable "catches" in its architecture collection
0
08.12.2011 | The museums of the Plzeň region want a research center for architecture
0
07.12.2011 | The gallery in Pilsen has an archive of architect Karel Lhota, a colleague of Loos
0
06.12.2011 | Plzeňský region will acquire a valuable property associated with architect Loos











