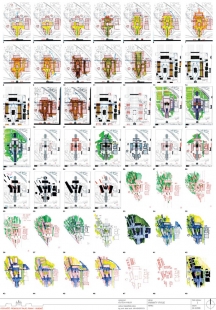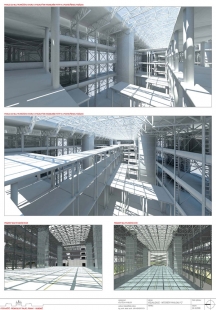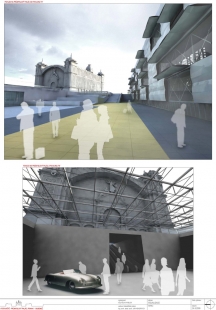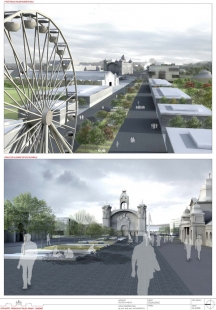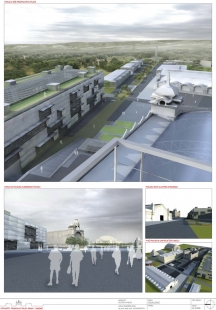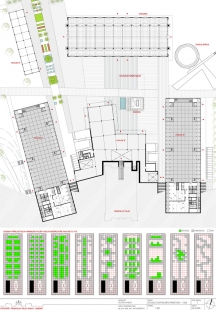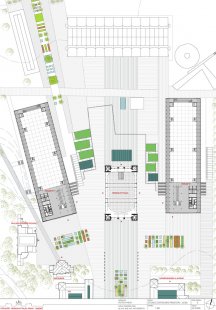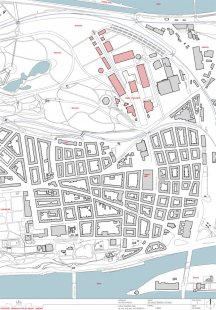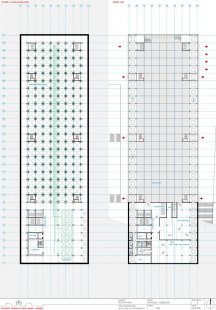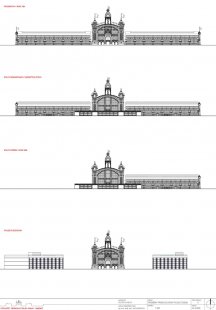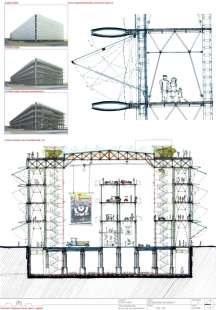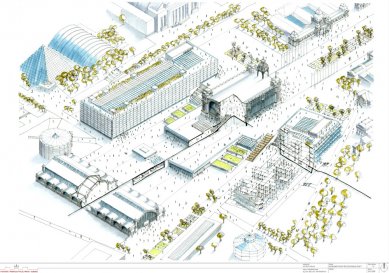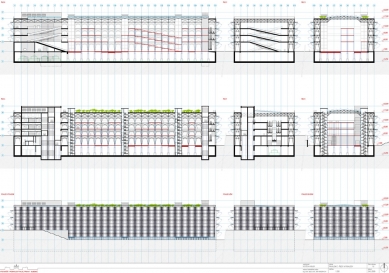In November 2008, the western wing of the Prague Industrial Palace burned down. All considerations for its restoration are based on the idea of building a replica of the original part of the building, a perfect symmetrical copy of the preserved section. The possibility of adding a new wing to the palace with contemporary architectural and structural characteristics is not being explored.
Propose a replacement for the burned wing. Work with the context, do not make a replica.
Prof. Ing.arch. akad.arch. Jiří Suchomel



