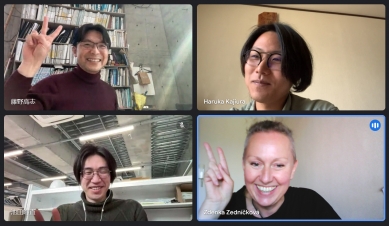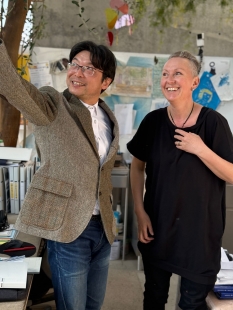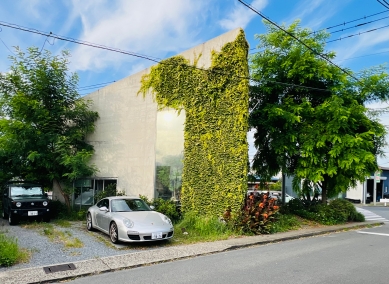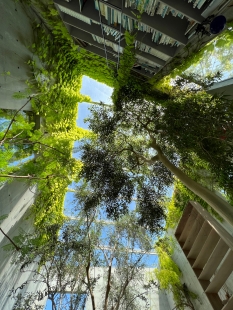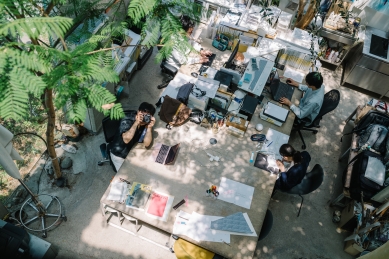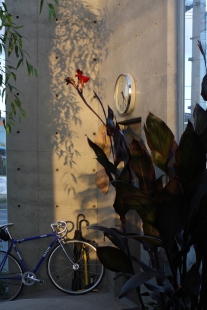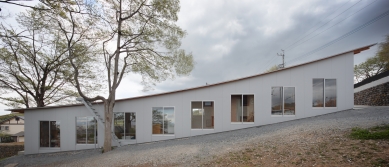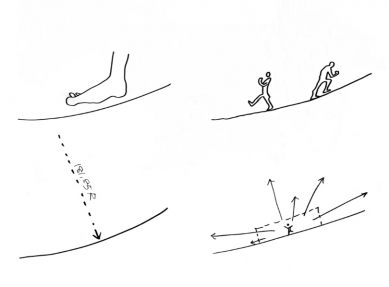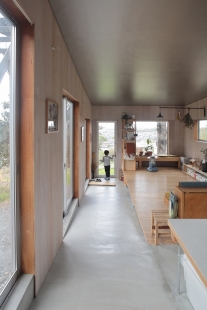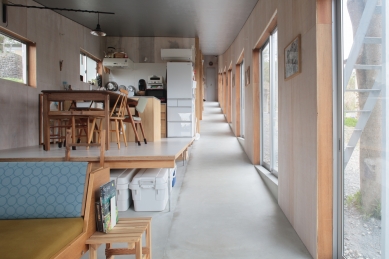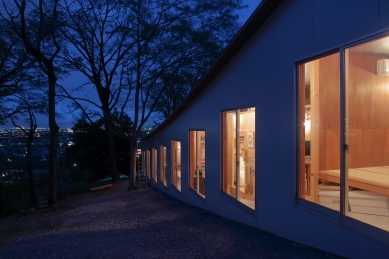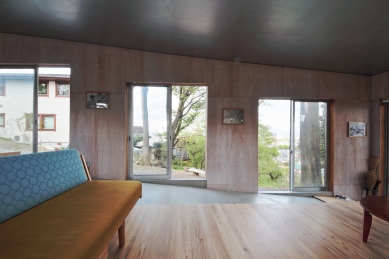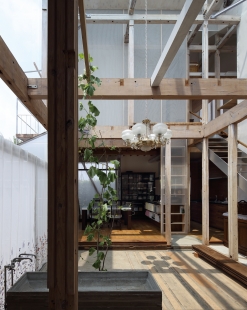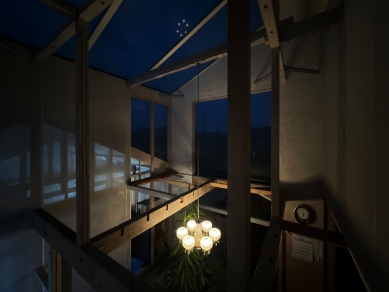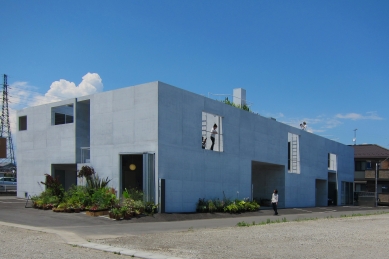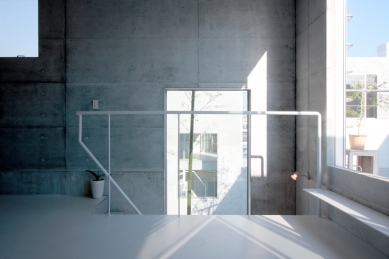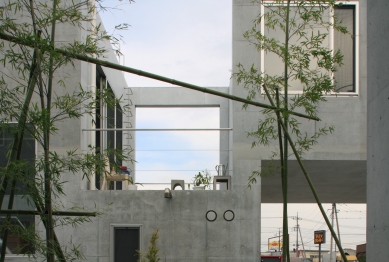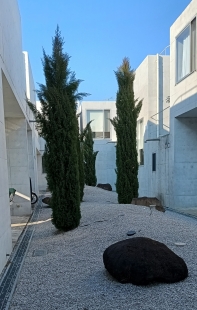Zdenka Nemcova Zednickova (ZZ) & Haruka Kajiura (HK)
Future Talks presents a series of 12 interviews with distinct personalities in Japanese architecture, which took place from February to April 2024. As a set, it provides interesting individual viewpoints as well as perspectives which resonate throughout the Japanese architectural profession in general.
Japanese architecture has been a major influence on European architecture since Le Corbusier. Architects look for inspiration and admire the close relationship of Japanese architecture to nature. The scrap and build culture allows Japanese architecture to respond to the current situation more visibly than the historical and stable cityscapes of European cities. We could observe a big change in mindset after the end of the "lost decade" which followed the burst of the economic bubble (1991-2000), and again after the Tohoku earthquake and tsunami - the Fukushima event (2011). Now that the SDGs (The 2030 Agenda for Sustainable Development UN 2015) campaign is strongly introduced to Japanese society, we could expect another shift in architectural thinking. For better understanding of the current discourse and the future direction of Japanese architecture, and to compare it, I have prepared a set of questions based on the main topics of European architectural discourse from the last decade. Although they create a core for all interviews, each one is unique and leads in a very different direction.




