
Direct line Poznań - Brno
invitation to a lecture by five young Poznań studios at the Brno FA VUT
Source
FA VUT
FA VUT
Publisher
Tisková zpráva
08.12.2016 08:40
Tisková zpráva
08.12.2016 08:40
MOM Architects
UGO Architecture
Atelier Starzak Strebicki
WDAD Wartość Dodana
wiercinski-studio
On Thursday December 8, 2016 at 6:00 PM, a lecture will take place in the main auditorium A310 of the Faculty of Architecture BUT in Brno, Poříčí 5, featuring five young Poznań offices: Adam Wierciński Architects, Atelier Starzak Strebicki, WDAD Wartość Dodana, and MOM Architects.
Successful graduates from Polish, English, and Dutch universities have already gained wide recognition through their diploma theses. They are now receiving further awards from competition juries. Similarly, they exhibit and realize projects not only in Poland but also abroad.
This joint project of FA BUT Brno, UAP Poznań, and SARP Poznań follows the October presentation of Brno architects at the Poznań Academy of Fine Arts. The lecture evening is a contribution from FA BUT to the celebration of the fiftieth anniversary of the partnership between the cities of Brno and Poznań in collaboration with the city of Brno.
More information >
Direct link Poznań – Brno
On Thursday December 8th, 2016 at 6 p.m. in the main auditorium A310 of Faculty of Architecture BUT, Poříčí 5, there will be lectures by five young Poznań offices: Adam Wierciński Architects, Atelier Starzak Strebicki, WDAD Wartość Dodana, MOM Architects. Successful graduates from Polish, English, and Dutch universities gained awards for their diploma projects and now they are building and exhibiting not only in Poland but also abroad. This joint project of FA BUT Brno, UAP Poznań, and SARP Poznań builds on the October lectures of Brno architects at the Poznań Academy of Fine Arts. The Brno lecture evening is FA BUT's contribution to the celebration of the fiftieth anniversary of the partnership between the cities of Brno and Poznań. This event is organized in collaboration with the city of Brno.
Adam Wierciński Architect
Adam Wierciński Architect is an architecture studio based in Poznań, Poland, founded in 2014. We work on a broad range of projects within the fields of architecture, from large projects to small ones with a focus on details:
urban planning competitions, public spaces, private houses, interiors, and furniture. From concept phase to the end of realization.
Atelier Starzak Strebicki
Architects and urban planners. After their studies in the Netherlands and many years of working for design engineering studios in Belgium and the Netherlands, they established their design engineering studio in 2011. Currently, they are working on furniture, interior, architectural, and urban design projects in Poland and Belgium. They are intrigued by the diverse scale of design work: from furniture, through house and interior design, to city planning – currently, the studio is working on the urban plan for the center of Strombeek (located near Brussels). Atelier Starzak Strebicki’s architects are also fond of temporary architecture and experiments on the urban fabric, such as the project for the temporary space planning for Plac Wolności in Poznań, which the studio is implementing for the international Malta Festival, and the mobile urban furniture project dedicated to the court space of Poznań City Hall. Since 2011, the architects have been cooperating with the School of Form. Since 2013, they have also been working with the ‘Zawód:Architekt’ magazine, writing articles aimed at introducing Polish designers to the conditions of the architect’s profession in Belgium and the Netherlands. This year, the studio was invited to participate in the 15th Venice Biennale of Architecture – one of the architects’ projects (“Kijgat”) is presently being exhibited at the Biennale in the Belgian Pavilion.
Piotr Kamiński
Piotr Kamiński, born in Poznań, Poland, obtained a BA in Architecture from Nottingham Trent University in the UK and an MSc in Architecture and Urban Planning from the University of Arts in Poznań. While studying, he held a scholarship from the Polish Ministry of Culture and National Heritage (2010). His degree project entitled 'Space for reading, reading of space' received first prize in the Zbyszek Zawistowski competition organized by the Association of Polish Architects (SARP) for the Best Diploma of 2012. His project has been displayed in many exhibitions throughout Poland. Since finishing his studies, he has practiced as an architect and member of the Association of Polish Architects (SARP), currently serving on its Poznań board. In 2013 he received an art scholarship from the Mayor of Poznań. He is also the winner of the 3rd edition of the "Theory" competition organized by the Stefan Kuryłowicz Foundation. His winning work entitled "The interweave model: a strategy for cities in the age of network societies" was distributed in print in 2016. His professional experience includes working in both Polish (i.e., Design Studio of Ewa and Stanislaw Sipiński in Poznań) and foreign architectural studios (i.e., Ar'chic Architects, London).
UGO architecture
UGO architecture is a studio founded in 2010 in Poznań by architect Hugon Kowalski.
In 2011, he graduated from the Faculty of Architecture and Urban Studies of the University of Fine Arts in Poznań. For his graduation project, addressing the garbage of the slums in Mumbai, Kowalski received the prestigious award - Archiprix International for the world’s best architectural graduation diploma defended in 2009–2011. During his studies, he practiced in many laboratories in the family Poznań – Studio PPWK and Front Architects and abroad – Studio Foster and Partners in London, Igenhoven Architects in Düsseldorf. He is the first Polish architect to be invited by the main curator (Alejandro Aravena) to present a solo exhibition at the main exhibition of the Venice Biennale of Architecture in Arsenale (Reporting from the Front). He has won 27 Polish and international awards. His designs have been published in magazines such as Mark Magazine, Blueprint Magazine, AWM, OUTLOOK Magazine China, Spazio Casa Magazine, La Repubblica, and Newsweek Poland.
MOM architects
MOM is an architectural/design workshop established by a group of architects in Poznań in 2011. Although it currently mainly focuses on urban spaces and residential buildings, MOM prides itself on taking on every challenge, including artistic installations, social workshops, and designing all possible types of objects. Because every new experience counts, the workshop has participated in many architectural competitions and won multiple prizes.
Successful graduates from Polish, English, and Dutch universities have already gained wide recognition through their diploma theses. They are now receiving further awards from competition juries. Similarly, they exhibit and realize projects not only in Poland but also abroad.
This joint project of FA BUT Brno, UAP Poznań, and SARP Poznań follows the October presentation of Brno architects at the Poznań Academy of Fine Arts. The lecture evening is a contribution from FA BUT to the celebration of the fiftieth anniversary of the partnership between the cities of Brno and Poznań in collaboration with the city of Brno.
More information >
Direct link Poznań – Brno
On Thursday December 8th, 2016 at 6 p.m. in the main auditorium A310 of Faculty of Architecture BUT, Poříčí 5, there will be lectures by five young Poznań offices: Adam Wierciński Architects, Atelier Starzak Strebicki, WDAD Wartość Dodana, MOM Architects. Successful graduates from Polish, English, and Dutch universities gained awards for their diploma projects and now they are building and exhibiting not only in Poland but also abroad. This joint project of FA BUT Brno, UAP Poznań, and SARP Poznań builds on the October lectures of Brno architects at the Poznań Academy of Fine Arts. The Brno lecture evening is FA BUT's contribution to the celebration of the fiftieth anniversary of the partnership between the cities of Brno and Poznań. This event is organized in collaboration with the city of Brno.
Adam Wierciński Architect
Adam Wierciński Architect is an architecture studio based in Poznań, Poland, founded in 2014. We work on a broad range of projects within the fields of architecture, from large projects to small ones with a focus on details:
urban planning competitions, public spaces, private houses, interiors, and furniture. From concept phase to the end of realization.
Atelier Starzak Strebicki
Architects and urban planners. After their studies in the Netherlands and many years of working for design engineering studios in Belgium and the Netherlands, they established their design engineering studio in 2011. Currently, they are working on furniture, interior, architectural, and urban design projects in Poland and Belgium. They are intrigued by the diverse scale of design work: from furniture, through house and interior design, to city planning – currently, the studio is working on the urban plan for the center of Strombeek (located near Brussels). Atelier Starzak Strebicki’s architects are also fond of temporary architecture and experiments on the urban fabric, such as the project for the temporary space planning for Plac Wolności in Poznań, which the studio is implementing for the international Malta Festival, and the mobile urban furniture project dedicated to the court space of Poznań City Hall. Since 2011, the architects have been cooperating with the School of Form. Since 2013, they have also been working with the ‘Zawód:Architekt’ magazine, writing articles aimed at introducing Polish designers to the conditions of the architect’s profession in Belgium and the Netherlands. This year, the studio was invited to participate in the 15th Venice Biennale of Architecture – one of the architects’ projects (“Kijgat”) is presently being exhibited at the Biennale in the Belgian Pavilion.
Piotr Kamiński
Piotr Kamiński, born in Poznań, Poland, obtained a BA in Architecture from Nottingham Trent University in the UK and an MSc in Architecture and Urban Planning from the University of Arts in Poznań. While studying, he held a scholarship from the Polish Ministry of Culture and National Heritage (2010). His degree project entitled 'Space for reading, reading of space' received first prize in the Zbyszek Zawistowski competition organized by the Association of Polish Architects (SARP) for the Best Diploma of 2012. His project has been displayed in many exhibitions throughout Poland. Since finishing his studies, he has practiced as an architect and member of the Association of Polish Architects (SARP), currently serving on its Poznań board. In 2013 he received an art scholarship from the Mayor of Poznań. He is also the winner of the 3rd edition of the "Theory" competition organized by the Stefan Kuryłowicz Foundation. His winning work entitled "The interweave model: a strategy for cities in the age of network societies" was distributed in print in 2016. His professional experience includes working in both Polish (i.e., Design Studio of Ewa and Stanislaw Sipiński in Poznań) and foreign architectural studios (i.e., Ar'chic Architects, London).
UGO architecture
UGO architecture is a studio founded in 2010 in Poznań by architect Hugon Kowalski.
In 2011, he graduated from the Faculty of Architecture and Urban Studies of the University of Fine Arts in Poznań. For his graduation project, addressing the garbage of the slums in Mumbai, Kowalski received the prestigious award - Archiprix International for the world’s best architectural graduation diploma defended in 2009–2011. During his studies, he practiced in many laboratories in the family Poznań – Studio PPWK and Front Architects and abroad – Studio Foster and Partners in London, Igenhoven Architects in Düsseldorf. He is the first Polish architect to be invited by the main curator (Alejandro Aravena) to present a solo exhibition at the main exhibition of the Venice Biennale of Architecture in Arsenale (Reporting from the Front). He has won 27 Polish and international awards. His designs have been published in magazines such as Mark Magazine, Blueprint Magazine, AWM, OUTLOOK Magazine China, Spazio Casa Magazine, La Repubblica, and Newsweek Poland.
MOM architects
MOM is an architectural/design workshop established by a group of architects in Poznań in 2011. Although it currently mainly focuses on urban spaces and residential buildings, MOM prides itself on taking on every challenge, including artistic installations, social workshops, and designing all possible types of objects. Because every new experience counts, the workshop has participated in many architectural competitions and won multiple prizes.
The English translation is powered by AI tool. Switch to Czech to view the original text source.
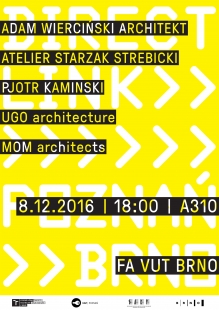
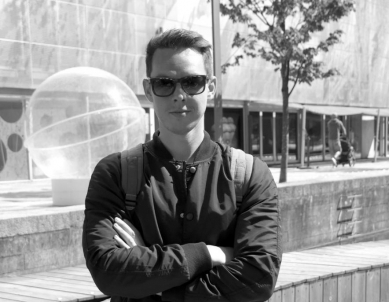
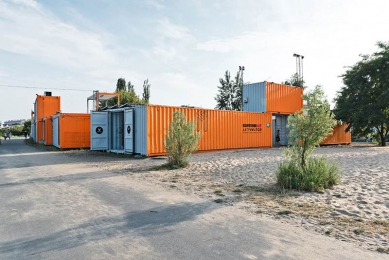
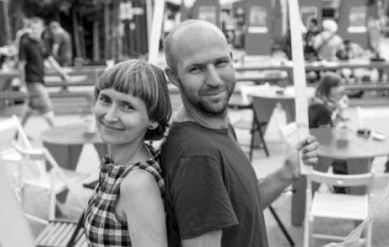

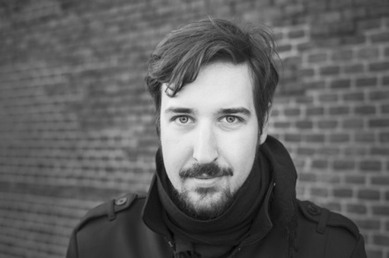
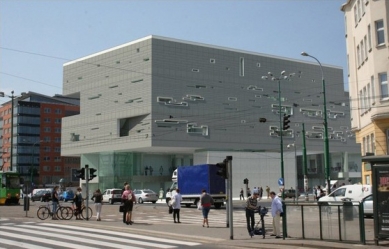

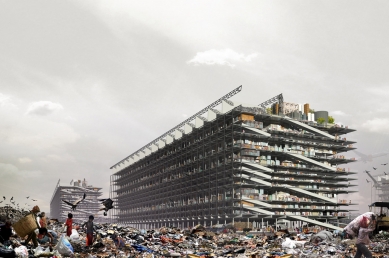

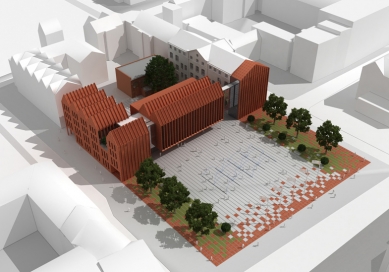
0 comments
add comment









