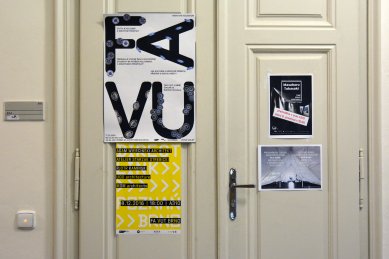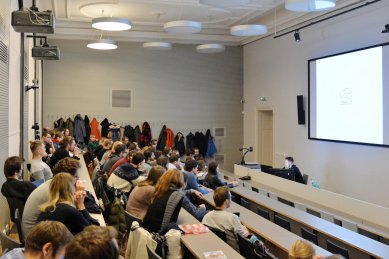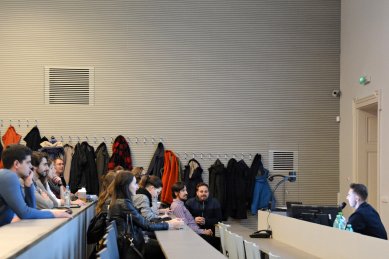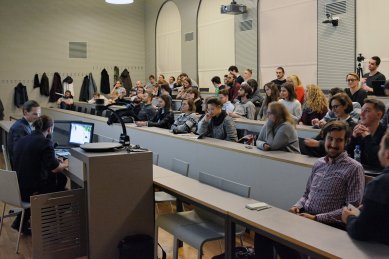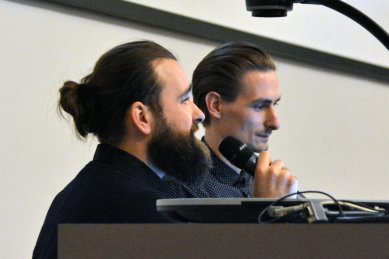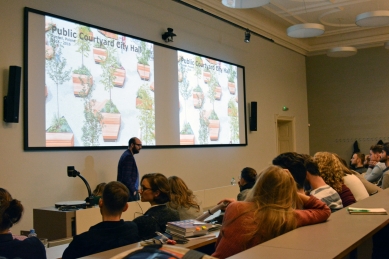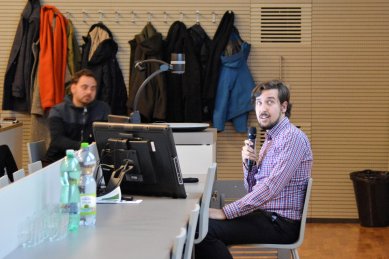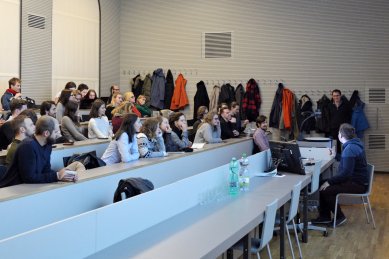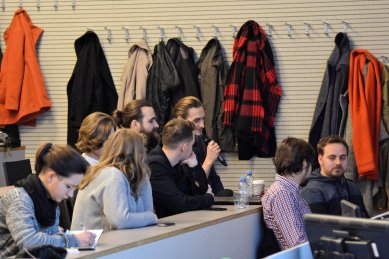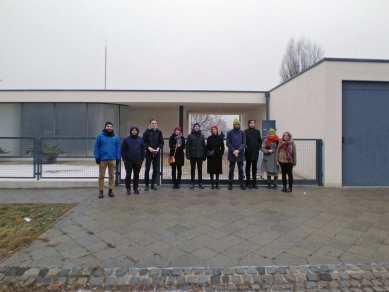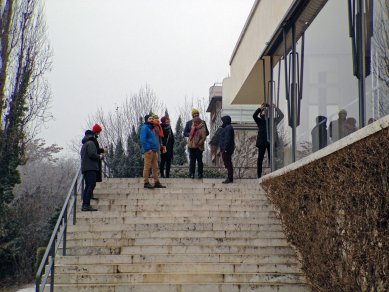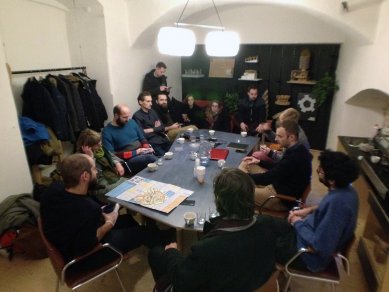
Direct line Poznań-Brno - report from the lecture evening
Source
FA VUT
FA VUT
Publisher
Tisková zpráva
16.12.2016 22:00
Tisková zpráva
16.12.2016 22:00
MOM Architects
UGO Architecture
Atelier Starzak Strebicki
WDAD Wartość Dodana
wiercinski-studio
On the evening of December 8, a lecture by five young Poznań architects took place in the auditorium of the Brno Faculty of Architecture. Associate Professor Martin Horáček, who moderated the evening, gradually introduced the five studios: Adam Wierciński Architects, MOM Architects, Atelier Starzak Strebicki, WDAD Wartość Dodana, and UGO Architecture. The project Direct Line Poznań-Brno followed up on the October appearance of Brno architects at the Poznań Academy of Fine Arts. The lecture evening at FA VUT was a contribution to the celebration of the fiftieth anniversary of the partnership between the cities of Brno and Poznań, in collaboration with the city of Brno. All the guests visited Brno for the first time, and thanks to the accommodating approach of the Brno city council, they were able to extend their stay by one day and experience the city fully.
The first to speak during the evening was Adam Wierciński, a 2011 graduate of the Poznań Academy, for whom this was his first public lecture in English. Adam's professional trajectory is almost textbook: after two years of gaining experience in established studios, he received his first commission from family members: a dental office with a waiting room measuring just 10 m², later reconstructing a bar of 45 m², last year designing an artistic village made from containers (700 m²), and this year completing a dental clinic (83 m²) while currently working on finishing his first family home (250 m²). In the interiors designed by Adam Wierciński, one can see a fondness for working with steel profiles and meticulous attention to detail.
Next in line were architects Piotr Januszewski and Michał Cichy from the Poznań studio MOM Architects, established in 2011 by a quartet of classmates who also spent two years after school gaining experience in established offices. They decided to start their own practice at the peak of the economic crisis, and the way they wanted to make a name for themselves was by participating in all announced competitions, where they tested almost all typologies. Over two years, they participated in 13 competitions, receiving awards in nine cases, but no first prize that would lead to the coveted realization.
After three consecutive architectural competitions where they came in second place each time, they broke their bad luck in the Czech Republic when they won a Gold Medal at the 13th Prague Quadrennial for the national installation Post-Apocalypsis, which combined audio recordings of nature-music-politics transmitted through skull-shaped bone. After a long 36 years, the award returned to Poland. Currently, MOM Architects is engaged in urban planning and the construction of residential complexes for development companies, aiming to create a quality environment in the suburbs of Poznań, far removed from the urban mixture. A skateboard park design currently represents a certain diversification in their architectural practice.
The third to speak was the duo Jola Starzak and Dawid Strebicki from Atelier Starzak Strebicki. Both are graduates of the Delft University of Technology with many years of work experience in Belgium, which they have been attempting to apply in the Poznań environment since 2011. Since the same year, they have been teaching at the private institution School of Form. In addition to that, since 2013, they have been involved in publishing for the magazine Zawód:Architekt. During the evening, they presented a series of five projects, so there was no time, for example, for their regular installations in the Plac Wolności square for the Malta music festival. They could also only show one of their successful interventions in the public space of Poznań: in the case of the city hall courtyard completed this spring, they simply replaced cars with giant flower pots and mobile benches. Atelier Starzak Strebicki is equally successful on the international scene: this year, they began humanizing the Solidarność Square in the Eurocratic district in Brussels, and this year, together with two other Belgian studios, they won a competition for an elementary school in Dilbeek, located south of Brussels. This year, they participated in the Belgian exhibition at this year’s Venice Architecture Biennale with the project Kijga.
The penultimate presentation was given by Piotr Kamiński from the Poznań studio Wartość Dodana. Piotr completed his bachelor's degree at the University of Nottingham. He continued his master's studies at the Poznań Academy. For his diploma project 'Space for Reading, Reading Space,' he received the highest award from SARP (the Association of Polish Architects) in 2012. Piotr Kamiński is also a holder of a scholarship from the Polish Ministry of Culture and received an artistic scholarship from the Mayor of Poznań in 2013, as well as an award for his theoretical works. Since 2015, he has been leading the studio Wartość Dodana, which means 'added value' in Czech, together with Jacek Łożykowski. They are currently working on three family homes, which he gradually introduced to us. In addition to these three realizations, his studio participates in competitions for modifications of public spaces around Poznań.
Those who left before the end of the lecture evening likely missed the highlight, Hugon Kowalski, a 2011 graduate of the Poznań Academy and founder of the studio UGO architecture, whose project focused on global waste management was exhibited in the Arsenale during this year’s Venice Biennale, invited by the main curator Alejandro Aravena based on Hugon’s winning diploma project in the Archiprix competition. During his studies, Hugon gained experience in the studios of Christoph Ingenhoven and Norman Foster. In the introduction to his lecture, Hugon briefly outlined the wide range of his works created in his studio over the past six years, for which he has received 27 Polish and international awards, but dedicated a significant portion to his Venice exhibition, which he dismantled over the weekend.
After the lectures were over in the auditorium, the discussion moved to Staré Brno, where the debate continued in an informal atmosphere until late at night.
The next day, the visit of the Polish guests continued with a pickup in the hotel lobby, where there is a memorial plaque for Brno native and globetrotter Adolf Loos. A walking tour of contemporary, modernist, and historical buildings took us to where the heart of every fan of functionalist architecture inevitably gravitates. However, the tour of the Tugendhat villa did not conclude the Friday program. In addition to Kranz's Era and such public buildings by Fuchs, the Polish architects were able to familiarize themselves with the current Brno scene and peek into the studios of Brno colleagues.
Although for most of the speakers, it was their first visit to Brno, it was not the last meeting, as some plan to participate in the Brno workshop Mood for Wood in the spring, whose idea originally arose in Poznań. In the future, we would also like to present the work of young Poznań architects to a wider audience in one of the Brno galleries.
More information >
The first to speak during the evening was Adam Wierciński, a 2011 graduate of the Poznań Academy, for whom this was his first public lecture in English. Adam's professional trajectory is almost textbook: after two years of gaining experience in established studios, he received his first commission from family members: a dental office with a waiting room measuring just 10 m², later reconstructing a bar of 45 m², last year designing an artistic village made from containers (700 m²), and this year completing a dental clinic (83 m²) while currently working on finishing his first family home (250 m²). In the interiors designed by Adam Wierciński, one can see a fondness for working with steel profiles and meticulous attention to detail.
Next in line were architects Piotr Januszewski and Michał Cichy from the Poznań studio MOM Architects, established in 2011 by a quartet of classmates who also spent two years after school gaining experience in established offices. They decided to start their own practice at the peak of the economic crisis, and the way they wanted to make a name for themselves was by participating in all announced competitions, where they tested almost all typologies. Over two years, they participated in 13 competitions, receiving awards in nine cases, but no first prize that would lead to the coveted realization.
After three consecutive architectural competitions where they came in second place each time, they broke their bad luck in the Czech Republic when they won a Gold Medal at the 13th Prague Quadrennial for the national installation Post-Apocalypsis, which combined audio recordings of nature-music-politics transmitted through skull-shaped bone. After a long 36 years, the award returned to Poland. Currently, MOM Architects is engaged in urban planning and the construction of residential complexes for development companies, aiming to create a quality environment in the suburbs of Poznań, far removed from the urban mixture. A skateboard park design currently represents a certain diversification in their architectural practice.
The third to speak was the duo Jola Starzak and Dawid Strebicki from Atelier Starzak Strebicki. Both are graduates of the Delft University of Technology with many years of work experience in Belgium, which they have been attempting to apply in the Poznań environment since 2011. Since the same year, they have been teaching at the private institution School of Form. In addition to that, since 2013, they have been involved in publishing for the magazine Zawód:Architekt. During the evening, they presented a series of five projects, so there was no time, for example, for their regular installations in the Plac Wolności square for the Malta music festival. They could also only show one of their successful interventions in the public space of Poznań: in the case of the city hall courtyard completed this spring, they simply replaced cars with giant flower pots and mobile benches. Atelier Starzak Strebicki is equally successful on the international scene: this year, they began humanizing the Solidarność Square in the Eurocratic district in Brussels, and this year, together with two other Belgian studios, they won a competition for an elementary school in Dilbeek, located south of Brussels. This year, they participated in the Belgian exhibition at this year’s Venice Architecture Biennale with the project Kijga.
The penultimate presentation was given by Piotr Kamiński from the Poznań studio Wartość Dodana. Piotr completed his bachelor's degree at the University of Nottingham. He continued his master's studies at the Poznań Academy. For his diploma project 'Space for Reading, Reading Space,' he received the highest award from SARP (the Association of Polish Architects) in 2012. Piotr Kamiński is also a holder of a scholarship from the Polish Ministry of Culture and received an artistic scholarship from the Mayor of Poznań in 2013, as well as an award for his theoretical works. Since 2015, he has been leading the studio Wartość Dodana, which means 'added value' in Czech, together with Jacek Łożykowski. They are currently working on three family homes, which he gradually introduced to us. In addition to these three realizations, his studio participates in competitions for modifications of public spaces around Poznań.
Those who left before the end of the lecture evening likely missed the highlight, Hugon Kowalski, a 2011 graduate of the Poznań Academy and founder of the studio UGO architecture, whose project focused on global waste management was exhibited in the Arsenale during this year’s Venice Biennale, invited by the main curator Alejandro Aravena based on Hugon’s winning diploma project in the Archiprix competition. During his studies, Hugon gained experience in the studios of Christoph Ingenhoven and Norman Foster. In the introduction to his lecture, Hugon briefly outlined the wide range of his works created in his studio over the past six years, for which he has received 27 Polish and international awards, but dedicated a significant portion to his Venice exhibition, which he dismantled over the weekend.
After the lectures were over in the auditorium, the discussion moved to Staré Brno, where the debate continued in an informal atmosphere until late at night.
The next day, the visit of the Polish guests continued with a pickup in the hotel lobby, where there is a memorial plaque for Brno native and globetrotter Adolf Loos. A walking tour of contemporary, modernist, and historical buildings took us to where the heart of every fan of functionalist architecture inevitably gravitates. However, the tour of the Tugendhat villa did not conclude the Friday program. In addition to Kranz's Era and such public buildings by Fuchs, the Polish architects were able to familiarize themselves with the current Brno scene and peek into the studios of Brno colleagues.
Although for most of the speakers, it was their first visit to Brno, it was not the last meeting, as some plan to participate in the Brno workshop Mood for Wood in the spring, whose idea originally arose in Poznań. In the future, we would also like to present the work of young Poznań architects to a wider audience in one of the Brno galleries.
More information >
The English translation is powered by AI tool. Switch to Czech to view the original text source.
