
Buildings for Culture. Four Theatres by Ivo Klimeš
The lecture cycle of the Circle for the year 2009 titled "Matadors" aims to bring closer the prominent personalities of Czechoslovak architecture from the 1960s to the 1980s. The purpose is to provide space for architecture that has not often been objectively evaluated and whose authors have not publicly presented it with all its details, difficulties, and personal history. The first to come and present his work was architect Ivo Klimeš from Ostrava. The lecture took place in the Roxy/Nod venue with a large attendance and concluded in a pleasant atmosphere of questions and discussions.
At the beginning of his lecture, Ivo Klimeš recalled his studies at the FA VUT in Brno, where he studied in the studio of Bohuslav Fuchs from 1951 to 1956. He continued by describing the situation at Stavoprojekt in Ostrava, where he started working after finishing school in the landscape architecture department. In 1959, Ivo Klimeš began working on theatrical projects and noted that this theme gave him a unique opportunity to detach himself from the work on housing construction within Stavoprojekt.
The first presented competition projects for the opera in Ostrava and the opera in Pardubice were not realized. However, Klimeš emphasized important innovations in the design of theatrical spaces. The focus was primarily on the variability of the stage area, its transformation, audience involvement, the plasticity of floors, the opening of side proscenium areas, movement of lights, etc.
This was followed by a presentation of Opava Square, where during a sort of "interim" period of theatrical creation, Ivo Klimeš designed a fountain and an overall adjustment of the public space. He mentioned that he generally considers working with terrain among his favorite architectural tasks.
Subsequently, Ivo Klimeš presented a series of theater projects that were the main focus of his lecture. The project for the Antonín Dvořák Theater in Ostrava (1967) addressed the theme of adding a new extension to the historical theater building. This included social and utility spaces such as dressing rooms, rehearsal rooms, workshops, etc., which were practically not addressed at all in the old part of the theater. Klimeš describes the exterior of the extension as geometric to the point of brutality, with a solid granite surface, which is meant to allow the building in Ostrava to age more slowly and maintain a clean appearance.
Ivo Klimeš devoted significant attention in his lecture to the competition and realization of his most famous project - the Most Theater. The architect recalled the beginnings of this task in 1967-68 as his most beautiful period. The preparation of the project for this dominant, polygonal sculpturally conceived building eventually extended into the 1980s. The author was not constrained by financial resources; on the contrary, he paid great attention to the selection of materials and craftsmanship details. He also had the opportunity to invite visual artists to his work, incorporating the lighting of René Roubíček, tapestries by the Hladík couple, and the sculpture of Vladimír Janoušek into the interiors. Variability and working with the stage space were key here. In connection with this significant project, Ivo Klimeš referred in his lecture to the works of Alvar Aalto and Hans Scharoun, which he has admired since his youth. His main source of inspiration was Scharoun's Berlin Philharmonic, with which he became directly acquainted in the 1960s.
The presentation of theater projects concluded with Ivo Klimeš presenting the reconstruction of the Jiří Myron Theater in Ostrava (1979) and the historical theater in Opava (1990). At the end, the architect showed his latest projects such as Hotel Imperiál, the Center for Scientific Exploration in Opava, Savings Bank, and the reconstruction of the Municipal House in Opava. Ivo Klimeš summarized the topic of theatrical creation in his lecture into several categories. Besides his projects of new constructions, conversions, and reconstructions, he spoke more generally about variability over time and the returns of theatrical buildings to historical models (so-called "shoe boxes"). Among foreign examples, he mentioned, in addition to Scharoun's Philharmonic in Berlin, the concert hall in Los Angeles by Frank Gehry and the hall in Lucerne by Jean Nouvel. In our region, he highlighted the characteristic social and cultural value of theater, which no city should lose today.
In the second part of the evening, the guest of architect Klimeš, Radim Ulmann, presented, who collaborated with him on many projects as an interior artist and designer of seats for the auditorium. The presentation outlined his work for theater interiors from historical to modern. Among his most significant projects are works in the Stavovské Theater in Prague and in the Ledebour Gardens beneath Prague Castle (1994), where he impressed with a clever system that required seating 250 people occasionally so that the seats were highly mobile, did not disturb the lawn, and were easy to store. The designer proposed a light single-legged chair that could be inserted into a structure hidden beneath the lawn. The entire system allows for rotating chairs 180° and meets both high variability and maximum compactness. Both speakers clarified several interesting details of their projects and the challenging backgrounds of their realizations in the concluding discussion.
partners: Ministry of Culture of the Czech Republic, Experimental Space Roxy/NoD, Architecture School AVU Prague
project supported by: Konsepti, Metrostav a. s., Magistrate of the Capital City of Prague, MDA Prague s.r.o., MDA Ostrava s.r.o., AV Media, Sipral
media partners: Era 21, Radio 1, www.archiweb.cz, Cultural Weekly A2
info: www.kruh.info, www.nod.roxy.cz
At the beginning of his lecture, Ivo Klimeš recalled his studies at the FA VUT in Brno, where he studied in the studio of Bohuslav Fuchs from 1951 to 1956. He continued by describing the situation at Stavoprojekt in Ostrava, where he started working after finishing school in the landscape architecture department. In 1959, Ivo Klimeš began working on theatrical projects and noted that this theme gave him a unique opportunity to detach himself from the work on housing construction within Stavoprojekt.
The first presented competition projects for the opera in Ostrava and the opera in Pardubice were not realized. However, Klimeš emphasized important innovations in the design of theatrical spaces. The focus was primarily on the variability of the stage area, its transformation, audience involvement, the plasticity of floors, the opening of side proscenium areas, movement of lights, etc.
This was followed by a presentation of Opava Square, where during a sort of "interim" period of theatrical creation, Ivo Klimeš designed a fountain and an overall adjustment of the public space. He mentioned that he generally considers working with terrain among his favorite architectural tasks.
Subsequently, Ivo Klimeš presented a series of theater projects that were the main focus of his lecture. The project for the Antonín Dvořák Theater in Ostrava (1967) addressed the theme of adding a new extension to the historical theater building. This included social and utility spaces such as dressing rooms, rehearsal rooms, workshops, etc., which were practically not addressed at all in the old part of the theater. Klimeš describes the exterior of the extension as geometric to the point of brutality, with a solid granite surface, which is meant to allow the building in Ostrava to age more slowly and maintain a clean appearance.
Ivo Klimeš devoted significant attention in his lecture to the competition and realization of his most famous project - the Most Theater. The architect recalled the beginnings of this task in 1967-68 as his most beautiful period. The preparation of the project for this dominant, polygonal sculpturally conceived building eventually extended into the 1980s. The author was not constrained by financial resources; on the contrary, he paid great attention to the selection of materials and craftsmanship details. He also had the opportunity to invite visual artists to his work, incorporating the lighting of René Roubíček, tapestries by the Hladík couple, and the sculpture of Vladimír Janoušek into the interiors. Variability and working with the stage space were key here. In connection with this significant project, Ivo Klimeš referred in his lecture to the works of Alvar Aalto and Hans Scharoun, which he has admired since his youth. His main source of inspiration was Scharoun's Berlin Philharmonic, with which he became directly acquainted in the 1960s.
The presentation of theater projects concluded with Ivo Klimeš presenting the reconstruction of the Jiří Myron Theater in Ostrava (1979) and the historical theater in Opava (1990). At the end, the architect showed his latest projects such as Hotel Imperiál, the Center for Scientific Exploration in Opava, Savings Bank, and the reconstruction of the Municipal House in Opava. Ivo Klimeš summarized the topic of theatrical creation in his lecture into several categories. Besides his projects of new constructions, conversions, and reconstructions, he spoke more generally about variability over time and the returns of theatrical buildings to historical models (so-called "shoe boxes"). Among foreign examples, he mentioned, in addition to Scharoun's Philharmonic in Berlin, the concert hall in Los Angeles by Frank Gehry and the hall in Lucerne by Jean Nouvel. In our region, he highlighted the characteristic social and cultural value of theater, which no city should lose today.
In the second part of the evening, the guest of architect Klimeš, Radim Ulmann, presented, who collaborated with him on many projects as an interior artist and designer of seats for the auditorium. The presentation outlined his work for theater interiors from historical to modern. Among his most significant projects are works in the Stavovské Theater in Prague and in the Ledebour Gardens beneath Prague Castle (1994), where he impressed with a clever system that required seating 250 people occasionally so that the seats were highly mobile, did not disturb the lawn, and were easy to store. The designer proposed a light single-legged chair that could be inserted into a structure hidden beneath the lawn. The entire system allows for rotating chairs 180° and meets both high variability and maximum compactness. Both speakers clarified several interesting details of their projects and the challenging backgrounds of their realizations in the concluding discussion.
partners: Ministry of Culture of the Czech Republic, Experimental Space Roxy/NoD, Architecture School AVU Prague
project supported by: Konsepti, Metrostav a. s., Magistrate of the Capital City of Prague, MDA Prague s.r.o., MDA Ostrava s.r.o., AV Media, Sipral
media partners: Era 21, Radio 1, www.archiweb.cz, Cultural Weekly A2
info: www.kruh.info, www.nod.roxy.cz
The English translation is powered by AI tool. Switch to Czech to view the original text source.
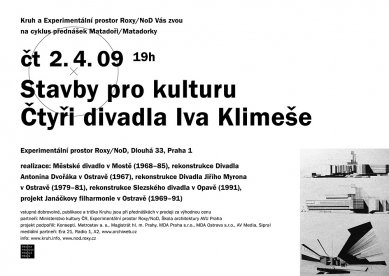
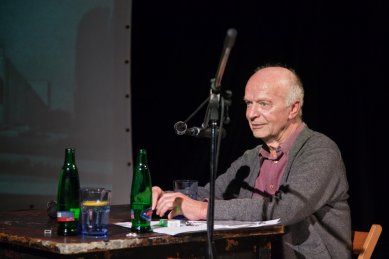
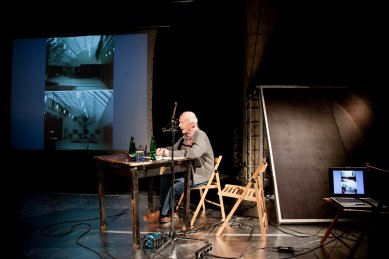
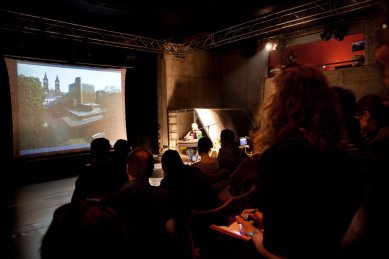
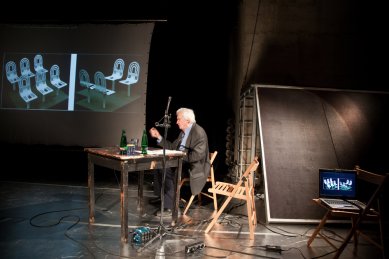
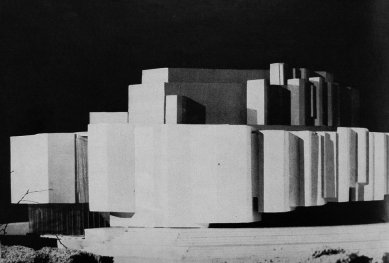
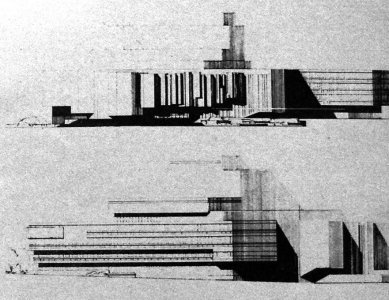
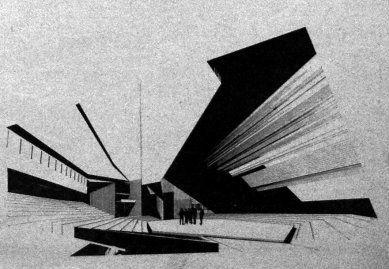
0 comments
add comment
Related articles
0
25.01.2026 | On the trails of architect Ivo Klimeš in Ostrava
0
24.10.2018 | In the Jiří Myron Theatre, a ceremonial hall will be newly opened
0
11.09.2018 | In Ostrava, the first stage of the reconstruction of the Jiří Myron Theatre is nearing completion
0
25.09.2017 | Jiří Myron Theatre in Ostrava is awaiting extensive renovations
0
27.04.2015 | Architect Ivo Klimeš: The World of Architecture and Theater - Book Launch
0
01.07.2009 | Viktor Rudiš: The 60s - The Beginning and the End
0
01.07.2009 | Ivo Oberstein: New Towns in Prague
0
01.06.2009 | Cycle Matadors/Matrons - Ivo Oberstein
0
27.04.2009 | Cycle Matadors/Matladoras - Viktor Rudiš
0
17.03.2009 | „Killers / Killers“ - lecture series of the Circle in spring 2009








