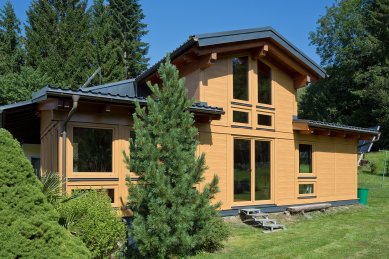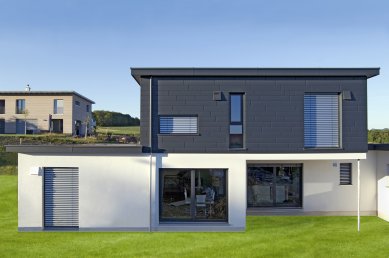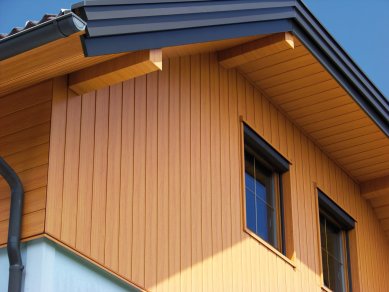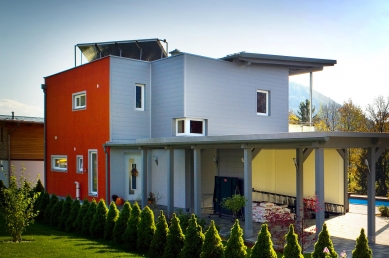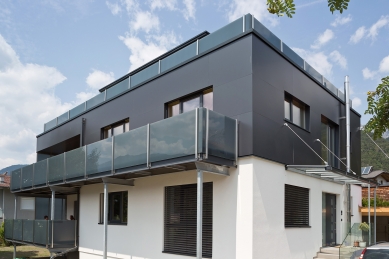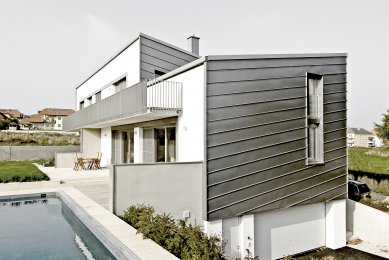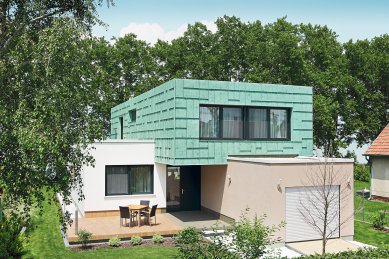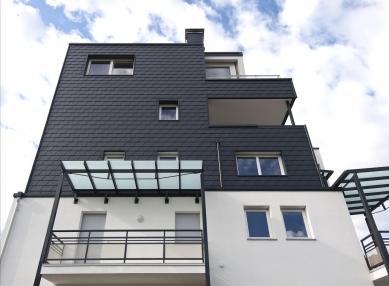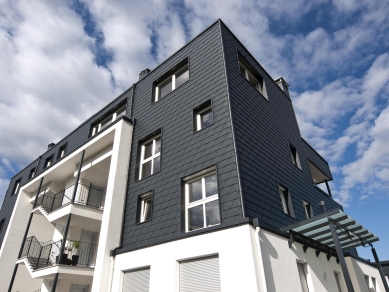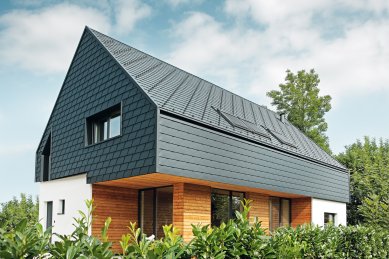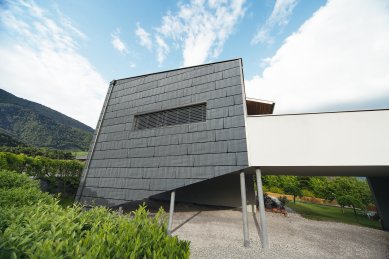
PREFA ventilated façade system Sidings
Suspended Ventilated Facade
The suspended ventilated facade combines functional, economic, and aesthetic properties. It protects against noise, cold, and heat, keeping weather loads far from the primary structure. The design of the suspended ventilated facade is characterized by a clear functional separation of individual layers, maintenance-free, and an extreme warranty on the entire system, including the color, for a duration of 40 years.
Ventilation of external wall cladding consists of eight components that are structurally aligned: support substrate, anchoring elements, supporting frame, optimal non-contact insulation layer (not glued), air gap, connecting and fastening materials, cladding Sidings. The use of the system depends on the load of the facade as well as construction conditions. It can be installed both vertically and horizontally. Static regulations apply to all variants of supporting frames. The area of use extends up to a construction height of 15 meters. If this height of use is exceeded or the system is applied under specific climatic conditions (wind loads), static measurements and calculations need to be conducted. The insulation used within the ventilated suspended facade should be non-combustible, warm, soundproof, water-repellent, shape-stable, and resistant to aging. It is recommended to use materials with a thermal conductivity coefficient (lambda value) of 0.035 - 0.040 (W/mK), which can generally be achieved with thermal insulation of thickness 100 mm (thermal transmittance coefficient U = 0.35 - 0.40 W/m²K).
The building envelope itself consists of lightweight and durable aluminum cladding profiles with a construction width of 138; 200, or 300 mm with various surface treatments (smooth, lined, stucco) and in all possible colors. High-quality two-layer baked lacquer guarantees higher resistance of the color to UV radiation, long-term varying temperatures, and weather conditions. Therefore, the color will maintain the same shade for many years, will not crack, and will not peel off. Additionally, it does not contain any heavy metals, and the manufacturer provides a 40-year warranty on it as well as on the quality of the material.
Facade profiles can be assembled with or without joints. They can also be combined with other cladding technologies on the same building (e.g., with wooden cladding or mineral plaster). Within the comprehensive cladding of the building, the aluminum suspended Sidings system can be supplemented with a range of interesting construction solutions, among which we can include, for example, invisible drainage pipes of the gutter system, or built-in functional or decorative lighting, etc. Sidings cladding can also be replaced with other PREFA facade elements, such as facade templates, facade shingles, FX.12 panels, etc.
