
Reconstruction of the outer shell of the NOSRETI shopping center
The shopping center NOSRETI in Brno is located near the city center on one of the main transport routes - on Křenová Street. The operator of the shopping center decided last year to give the building a modern look, and in June 2012, the construction company Stavoprojekta Brno began preparatory work on the regeneration of the outer shell and the replacement of existing windows. The outer shell of the building made of Boletice panels is after reconstruction comprised of FERMACELL gypsum fiber boards with a thickness of 15 mm.
The administrative building offers more than 4,500 m² of office and retail space, as well as garages and storage areas in the parking lot and in the basement of the building. It is a four-story frame measuring approximately 73 x 19.4 m with a structural floor height of 4.2 m. The skeleton itself is made of reinforced concrete with an approximate useful load exceeding 10 kN/m² and is utilized for offices.
The outer shell of the building was composed of Boletice panels, which was at the time a luxurious shell that could only be found on selected buildings. However, the glass infill along with the aluminum fastening elements used in it are now aging. The original insulation also does not meet current requirements for thermal insulation properties of the structure. A good example of how to effectively reconstruct buildings with Boletice panels, of course in accordance with current requirements for static and thermal insulation properties of the structure, is the reconstruction of the NOSRETI shopping center in Brno.
The Boletice panels on the building consisted of H-shaped steel frames for the panel with a width of 1.2 m and a height of 4.2 m, which were filled with mineral wool and clad with glass sheets. During the reconstruction, the current inadequate layers of the shell were removed and replaced with modern materials. The designer of the reconstruction, Radek Hrbáček DiS., proposed a shell made of FERMACEL gypsum fiber boards of 15 mm thickness, which met the requirements for statics as well as thermal insulation parameters. After reconstruction, the entire building (approx. 2000 m²) is clad with FERMACELL boards 2000x1250x15 mm. The entire reconstruction took place quickly during the summer months, and by autumn 2012, the building showcased a completely new façade.
The administrative building offers more than 4,500 m² of office and retail space, as well as garages and storage areas in the parking lot and in the basement of the building. It is a four-story frame measuring approximately 73 x 19.4 m with a structural floor height of 4.2 m. The skeleton itself is made of reinforced concrete with an approximate useful load exceeding 10 kN/m² and is utilized for offices.
The outer shell of the building was composed of Boletice panels, which was at the time a luxurious shell that could only be found on selected buildings. However, the glass infill along with the aluminum fastening elements used in it are now aging. The original insulation also does not meet current requirements for thermal insulation properties of the structure. A good example of how to effectively reconstruct buildings with Boletice panels, of course in accordance with current requirements for static and thermal insulation properties of the structure, is the reconstruction of the NOSRETI shopping center in Brno.
The Boletice panels on the building consisted of H-shaped steel frames for the panel with a width of 1.2 m and a height of 4.2 m, which were filled with mineral wool and clad with glass sheets. During the reconstruction, the current inadequate layers of the shell were removed and replaced with modern materials. The designer of the reconstruction, Radek Hrbáček DiS., proposed a shell made of FERMACEL gypsum fiber boards of 15 mm thickness, which met the requirements for statics as well as thermal insulation parameters. After reconstruction, the entire building (approx. 2000 m²) is clad with FERMACELL boards 2000x1250x15 mm. The entire reconstruction took place quickly during the summer months, and by autumn 2012, the building showcased a completely new façade.
The English translation is powered by AI tool. Switch to Czech to view the original text source.
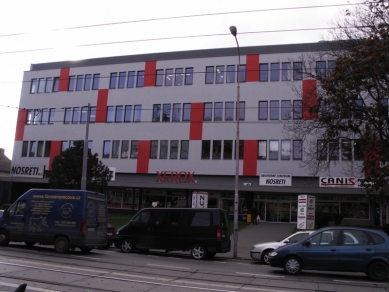
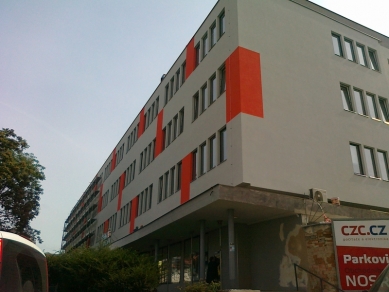
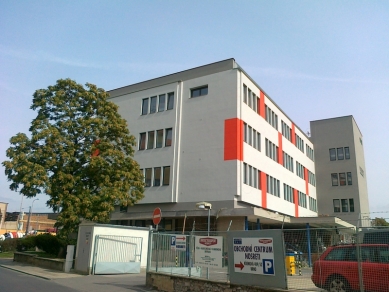
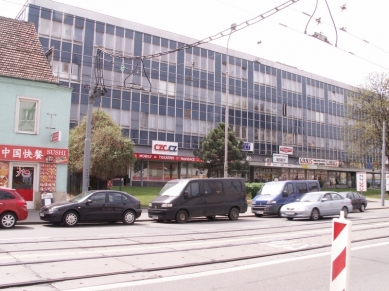
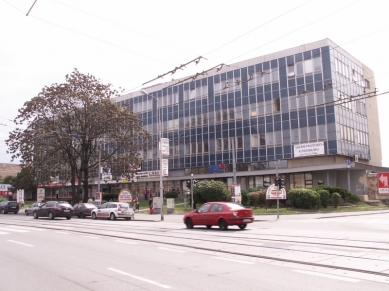
0 comments
add comment
Related articles
0
25.03.2013 | Fire-resistant panels Firepanel A1 on the "green" administrative building in Brno
2
01.11.2012 | Cheap, fast, and economical wooden medical center construction in Mníšek near Liberec with FERMACELL materials
0
21.05.2012 | A new class of international kindergarten <NOBR>has been built</NOBR> in Olomouc using FERMACELL materials
0
21.03.2011 | FERMACELL fiber gypsum boards in the world's most energy-efficient office building









