
FERMACELL fiber gypsum boards in the world's most energy-efficient office building
Unique solution for the corporate headquarters of the juwi group in Wörrstadt
By constructing its company headquarters in the Rhenish-Hessian town of Wörrstadt from 2008 to 2010, the German corporation juwi, the world's largest supplier of renewable energy solutions, set entirely new standards for modern office buildings. Thanks to the consistent use of renewable energy sources, this new office complex represents an impressive realization of the vision of energy supply from purely renewable sources. The new headquarters is built as a wooden structure, and the wooden substructure is clad with FERMACELL fiber cement boards.
In the unique building, FERMACELL fiber cement boards are used mainly due to the demanding requirements for fire safety, statics, and acoustics in the area of exterior walls, partition walls, and interior walls. The ceilings are also clad with FERMACELL boards. The construction system consists of solid wood panels, clad with FERMACELL fiber cement boards, which also serve as effective fire protection for all load-bearing parts of the building.
The architecture and equipment of the building were designed with the aim of the most efficient possible use of energy or the complete elimination of energy use. Solar electricity produced over an area of 3,150 m² ensures that the building generates more energy than it consumes.
The construction of the building was commissioned to GriffnerHaus AG, a company from Carinthia, Austria, with extensive knowledge in the construction of buildings from wood and glass as well as modern living and office cultures. After a record construction period of just six months, juwi employees were able to move into the first completed phase of the new headquarters in July 2008. The association Deutsche Umwelthilfe (DUV) (Environmental Aid Association) awarded the concept of the corporate headquarters with the German Climate Protection Award. The innovative building in the Wörrstadt industrial zone quickly attracted interest from countless groups of visitors. At the same time, the number of employees grew so rapidly that the office building was bursting at the seams just a year after its commissioning. The middle section of the southern extension of the building – which is identical in structural and architectural terms to the first part – was successfully put into operation in August 2009. Due to significant growth, the expanded headquarters was further enlarged in 2010 – the southern part was supplemented with left and right wings. Both additional new parts of the building were again constructed by Griffner with an ecological wooden structure.
In the unique building, FERMACELL fiber cement boards are used mainly due to the demanding requirements for fire safety, statics, and acoustics in the area of exterior walls, partition walls, and interior walls. The ceilings are also clad with FERMACELL boards. The construction system consists of solid wood panels, clad with FERMACELL fiber cement boards, which also serve as effective fire protection for all load-bearing parts of the building.
The architecture and equipment of the building were designed with the aim of the most efficient possible use of energy or the complete elimination of energy use. Solar electricity produced over an area of 3,150 m² ensures that the building generates more energy than it consumes.
The construction of the building was commissioned to GriffnerHaus AG, a company from Carinthia, Austria, with extensive knowledge in the construction of buildings from wood and glass as well as modern living and office cultures. After a record construction period of just six months, juwi employees were able to move into the first completed phase of the new headquarters in July 2008. The association Deutsche Umwelthilfe (DUV) (Environmental Aid Association) awarded the concept of the corporate headquarters with the German Climate Protection Award. The innovative building in the Wörrstadt industrial zone quickly attracted interest from countless groups of visitors. At the same time, the number of employees grew so rapidly that the office building was bursting at the seams just a year after its commissioning. The middle section of the southern extension of the building – which is identical in structural and architectural terms to the first part – was successfully put into operation in August 2009. Due to significant growth, the expanded headquarters was further enlarged in 2010 – the southern part was supplemented with left and right wings. Both additional new parts of the building were again constructed by Griffner with an ecological wooden structure.
Data and facts about juwi's headquarters in Wörrstadt
Land area: 26,500 m²
Office area: approx. 17,000 m²
Dimensions: northern part 100 m width x 20-30 m depth x 12 m height,
southern part 100 m width x 23 m depth x 12 m height
Number of workplaces: ≥ 700
Construction system: wood-based construction, GriffnerHaus AG
Building material: wooden substructure clad with FERMACELL boards
Facade building material: larch
Office area: approx. 17,000 m²
Dimensions: northern part 100 m width x 20-30 m depth x 12 m height,
southern part 100 m width x 23 m depth x 12 m height
Number of workplaces: ≥ 700
Construction system: wood-based construction, GriffnerHaus AG
Building material: wooden substructure clad with FERMACELL boards
Facade building material: larch
Commissioning: June 2010
Awards: Clean Tech Media Award 2009, Environmental Award of the state of Rhineland-Palatinate, German Climate Protection Award 2008
Awards: Clean Tech Media Award 2009, Environmental Award of the state of Rhineland-Palatinate, German Climate Protection Award 2008
The English translation is powered by AI tool. Switch to Czech to view the original text source.
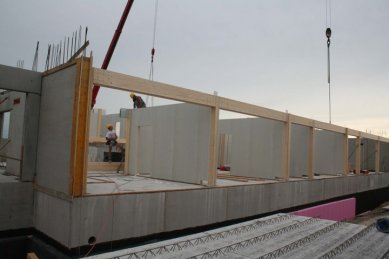
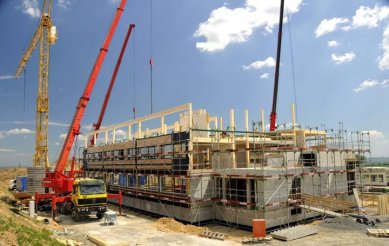
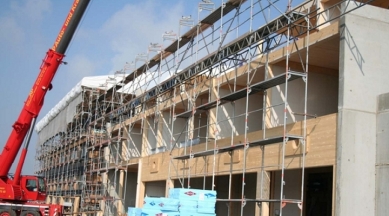
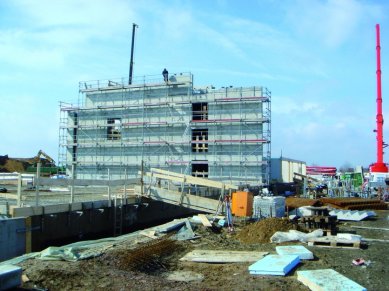
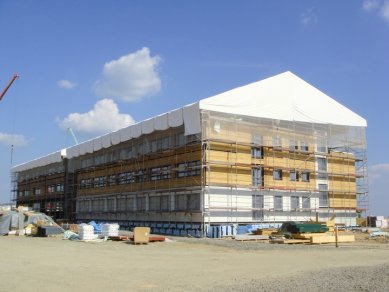
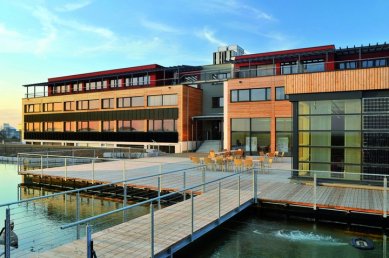
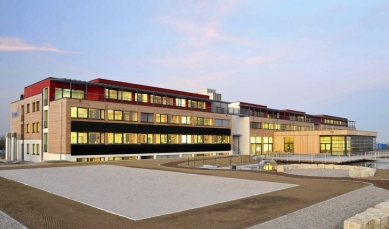
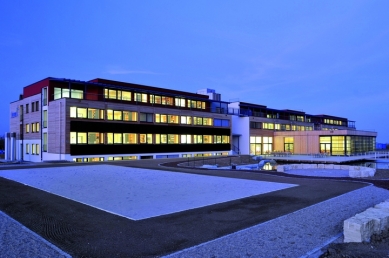
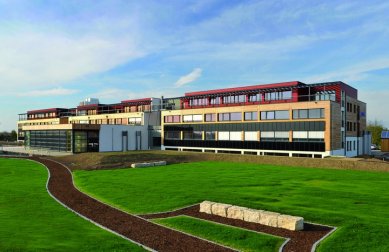
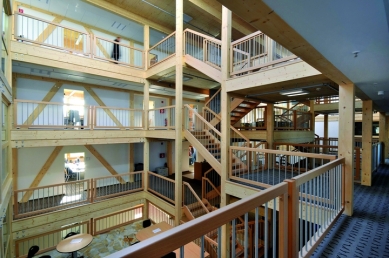

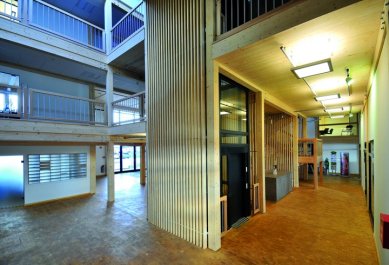
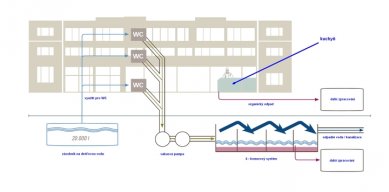
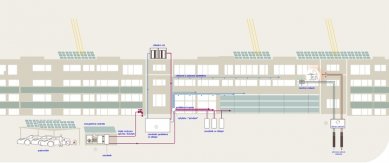
0 comments
add comment
Related articles
0
12.03.2013 | Reconstruction of the outer shell of the NOSRETI shopping center
8
23.04.2012 | The highest wooden building in Germany now measures 25 meters
0
29.11.2011 | The most modern educational and cultural complex in Poland has grown this year <nobr>in the vicinity of</nobr> the Vistula River in Warsaw
0
11.11.2011 | Sensitive reconstruction of the Subcarpathian Philharmonic of Artur Malavski <nobr>in Rzeszów</nobr>
0
28.06.2011 | Atelier blauraum and the extensions of residential buildings Treehouses Babelallee in Hamburg
0
09.06.2011 | The first family house in the Czech Republic with a structural system made of FERMACELL+STEICO I-beams was created near Roudnice nad Labem by the wooden structures division MENEA3000 of DBH s.r.o.
0
17.05.2011 | Breathe deeply and healthily with FERMACELL greenline
0
06.02.2011 | The building of the Regional Directorate of the Forests of the Czech Republic in Zlín by the Studio 97 A atelier











