
Fire-resistant panels Firepanel A1 on the "green" administrative building in Brno
The new facilities of the Consulting and Education Center Otevřená zahrada (Open Garden) grew on the northern slope of Špilberk last year at Údolní Street No. 33 in Brno, and part of the facade of this model green administrative building includes fire-resistant plasterboard Fermacell Firepanel A1, which first appeared on the Czech market at the beginning of last year.
The construction of the first green administrative building in the Czech Republic and the playful educational garden began in the summer of 2012, and the official opening took place on November 29, 2012. The investor and author of the program was the Nadace Partnerství (Partnership Foundation), and the company Skanska succeeded in the tender for the general contractor, which has ample experience in constructing according to the principles of sustainable development and the technological processes of similar buildings. In search of a processor for the ambitious task (the challenge was especially the location in the midst of urban development), the Nadace Partnerství contacted five architectural studios in 2009. The jury led by architect Josef Pleskot was most impressed by the concept of Projektil, which managed to unify the garden with the center building and returned the built-up area back to the park with a green roof. The project for the construction part was prepared by Deltaplan s.r.o., and the project for the technological part by Techorg s.r.o.
The realization of facades was provided by Falton Brno, and the supplier of approximately900 m² of Fermacell Firepanel A1 plasterboard was the construction company DEKTRADE from Brno-Horní Heršpice. The total costs of the construction, including equipment, reached 86 million CZK (including VAT), with an approved grant from the OPŽP amounting to 74.6 million CZK.
The new building of the Consulting and Education Center Otevřená zahrada is constructed to passiv energy standards, and it includes an educational garden of 2,900 m² with 12 interactive stations that seamlessly transition into the green walking roof of the building. Immediately after the completion of construction work and planting in the garden, the Nadace Partnerství launched educational and training programs. The responsibility for these programs lies with the well-known educational institution for environmental education Lipka from Brno. The garden and its stations themed around natural elements are primarily intended for the students of the 2nd stage of primary schools in the mornings, not only from Brno but also from the wider surroundings. In the afternoons, it is freely accessible to all Brno residents and visitors. The consulting environmental center will serve to educate adults and create a base for the work of several other environmentally-focused non-profit organizations.
"Our goal was to build a model green building that would inspire investors from both the public and private sectors. Achieving passive energy standards, as well as careful water management and the use of the highest possible share of renewable materials, were required in the brief for the study. The preparation initiated cooperation with several leading technology companies that will participate in the educational programs. It is also very important for us to collaborate with universities and research institutions that participated in the preparation of the investment and will also use it for research," said the director of Nadace Partnerství Miroslav Kundrata.
In addition to new innovative technologies for energy savings, such as ground-water heat pumps and activated ceilings for cooling and heating, rainwater and so-called grey water from washrooms is also utilized, which is treated and prepared for reuse through a root treatment system. The project specified the use of a diffusely open layer system for the outer shell and an intelligent lighting system that, with the help of sensors, will be able to evaluate the intensity of lighting and the presence of people in the room. A highly sophisticated measurement and regulation system is designed here, which will choose the intensity and performance of the light fixture based on this data.
The facade composition from the outside:
- pre-weathered blue-grey Rheinzink sheet metal, thickness 0.8 mm
- separating, contact, and diffusely open Tyvek Solid foil
- cladding from Fermacell Firepanel A1 boards, thickness 15mm
- spruce battens, vertically placed 4x6 cm at an axial distance of 600 mm, creating an air gap under the cladding
- separating, contact, and diffusely open Tyvek Solid foil
- mineral wool insulation, thickness 260 mm, laid between KVH beams 60x260 mm, anchored to existing masonry using brackets
The new fire-resistant boards Fermacell Firepanel A1 belong to the highest European class of construction materials A1 according to ČSN EN 13501-1, and therefore can be used wherever class A1 fire protection is required for wall constructions.
The construction of the first green administrative building in the Czech Republic and the playful educational garden began in the summer of 2012, and the official opening took place on November 29, 2012. The investor and author of the program was the Nadace Partnerství (Partnership Foundation), and the company Skanska succeeded in the tender for the general contractor, which has ample experience in constructing according to the principles of sustainable development and the technological processes of similar buildings. In search of a processor for the ambitious task (the challenge was especially the location in the midst of urban development), the Nadace Partnerství contacted five architectural studios in 2009. The jury led by architect Josef Pleskot was most impressed by the concept of Projektil, which managed to unify the garden with the center building and returned the built-up area back to the park with a green roof. The project for the construction part was prepared by Deltaplan s.r.o., and the project for the technological part by Techorg s.r.o.
The realization of facades was provided by Falton Brno, and the supplier of approximately
The new building of the Consulting and Education Center Otevřená zahrada is constructed to passiv energy standards, and it includes an educational garden of 2,900 m² with 12 interactive stations that seamlessly transition into the green walking roof of the building. Immediately after the completion of construction work and planting in the garden, the Nadace Partnerství launched educational and training programs. The responsibility for these programs lies with the well-known educational institution for environmental education Lipka from Brno. The garden and its stations themed around natural elements are primarily intended for the students of the 2nd stage of primary schools in the mornings, not only from Brno but also from the wider surroundings. In the afternoons, it is freely accessible to all Brno residents and visitors. The consulting environmental center will serve to educate adults and create a base for the work of several other environmentally-focused non-profit organizations.
"Our goal was to build a model green building that would inspire investors from both the public and private sectors. Achieving passive energy standards, as well as careful water management and the use of the highest possible share of renewable materials, were required in the brief for the study. The preparation initiated cooperation with several leading technology companies that will participate in the educational programs. It is also very important for us to collaborate with universities and research institutions that participated in the preparation of the investment and will also use it for research," said the director of Nadace Partnerství Miroslav Kundrata.
In addition to new innovative technologies for energy savings, such as ground-water heat pumps and activated ceilings for cooling and heating, rainwater and so-called grey water from washrooms is also utilized, which is treated and prepared for reuse through a root treatment system. The project specified the use of a diffusely open layer system for the outer shell and an intelligent lighting system that, with the help of sensors, will be able to evaluate the intensity of lighting and the presence of people in the room. A highly sophisticated measurement and regulation system is designed here, which will choose the intensity and performance of the light fixture based on this data.
The facade composition from the outside:
- pre-weathered blue-grey Rheinzink sheet metal, thickness 0.8 mm
- separating, contact, and diffusely open Tyvek Solid foil
- cladding from Fermacell Firepanel A1 boards, thickness 15mm
- spruce battens, vertically placed 4x6 cm at an axial distance of 600 mm, creating an air gap under the cladding
- separating, contact, and diffusely open Tyvek Solid foil
- mineral wool insulation, thickness 260 mm, laid between KVH beams 60x260 mm, anchored to existing masonry using brackets
The new fire-resistant boards Fermacell Firepanel A1 belong to the highest European class of construction materials A1 according to ČSN EN 13501-1, and therefore can be used wherever class A1 fire protection is required for wall constructions.
The English translation is powered by AI tool. Switch to Czech to view the original text source.

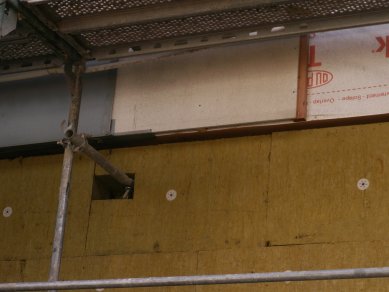
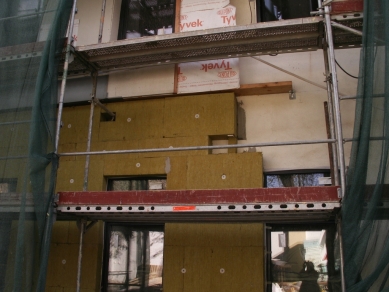
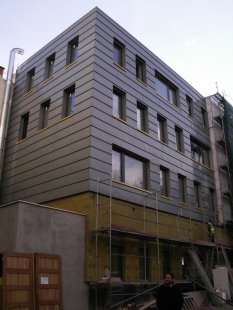
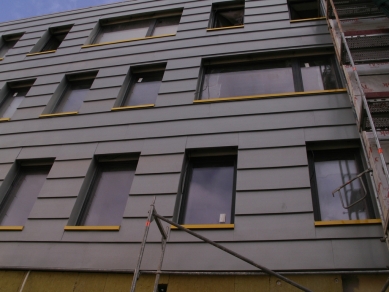

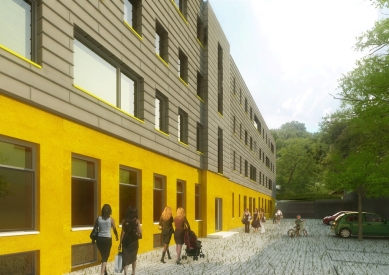
0 comments
add comment
Related articles
0
06.05.2014 | Desky Fermacell Powerpanel H2O now also with the popular profiled TB edge
0
18.03.2014 | When riding the new cable car to Sněžka, you can't miss the fermacell boards
0
18.06.2013 | Smart combination of wood, concrete, and fermacell in seven-story residential buildings in Berlin
1
03.06.2013 | A new kindergarten in Jesenice near Prague has been built thanks to UNIKO modules
0
29.04.2013 | Austrian architect bet on wooden construction RD Rýmařov with fermacell materials
0
12.03.2013 | Reconstruction of the outer shell of the NOSRETI shopping center









