
Cheap, fast, and economical wooden medical center construction in Mníšek near Liberec with FERMACELL materials
In April of this year, the Department of Construction and Territorial Administration of the City Office in Chrastava, Liberec Region, issued a decision on the location of a new Health Center building in the village of Mníšek. In May, the general contractor began construction work, and by the first half of July, offices for the general practitioner, pediatrician, and dentist were already moving into the new center on Dětská Street near the fire station in Mníšek. The exterior cladding, walls, and partitions of the wooden structure used FERMACELL and FERMACELL Vapor fiber-reinforced boards.
The investor of the project was the Microregion of the Jizera Mountains, which also utilized grants from European structural funds. The Jizera Mountains microregion is a voluntary association of municipalities in the Liberec District, headquartered in Chrastava, aiming at mutual cooperation and coordination of activities in the area of regional development. It consists of three municipalities - Oldřichov v Hájích, Nová Ves, and Mníšek - and was established in 1999. The general contractor for the construction was SyBan s.r.o. Liberec, and the designer was the Project Atelier David s.r.o. led by Ing. arch. Ladislav David from Liberec. The installation of FERMACELL boards was provided by Fermacell Expert - Jaromír Fuchs from Liberec. The budget costs for the health center reached 5.4 million CZK (excluding VAT).
The new health center in the village of Mníšek is a simply-shaped single-story building with a rectangular floor plan (aspect ratio 1:2) and a mono-pitched roof with a slight slope. The building fits into the low-rise development of the village and complements, without disturbing, the surrounding development of the center of Mníšek. The dimensions of the building are 10.83 x 21.48 meters and the height does not exceed 4.2 m. The layout of the building is designed to meet the needs of the local health center, where the general practitioner and pediatrician are located, alongside the dentist's office. It is not intended for all-week and all-day operation, but for operation where individual doctors commute during predefined office hours.
Behind the entrance doors of the center, there is an entrance hall, in which to the left is a block with technical rooms (waste, cleaning, technical room) and facilities for employees (break room, social facilities, locker room). The central part of the building is designated for social facilities for patients along with a storage room. From the entrance hall, there are entrances to separate waiting areas, from where there is further access to the individual offices. The design and layout of the offices were discussed with the individual doctors before the construction began.
The center is designed as a wooden structure based on a lightweight skeletal system. All enclosing constructions are designed with increased thermal resistance values to approach passive standards. The building is based on a reinforced concrete slab with perimeter beams. The exterior walls consist of wooden columns 60/160 mm and vapor barrier FERMACELL Vapor boards. They are fitted with an internal installation partition on a horizontal wooden grid. The load-bearing and stiffening internal walls, 185 mm thick, consist of columns 60/160 mm and 12.5 mm FERMACELL fiber-reinforced boards, filled with soundproof mineral insulation. The internal partitions, 125 mm thick, are made of wooden columns 60/100 mm and 12.5 mm FERMACELL fiber-reinforced boards, also filled with mineral insulation. The mono-pitched roof with a slope of 5° is supported by glued "I" beams made of wooden beams, on which wooden boarding and paneled sheet metal covering are placed. The facade is designed as a combination of vertical larch plank cladding and metal cladding, with the larch cladding making up the majority of the façade area. The windows and doors are aluminum with triple glazing and frames finished with a dark gray paint, while the internal doors are wooden with frame linings.
The health center will be heated and hot water will be provided by a wood-fired boiler, requiring a boiler with a power output of 26 kW, making it a small source permitted by the municipality and not requiring air pollution assessment. A wood storage area for combustion will be established along the existing retaining wall next to the center. All technical aspects (chimney system, connection of the boiler to the heating system and hot water) are arranged to enable the operation of the wood boiler while allowing easy conversion to the planned gas condensing boiler.
The investor of the project was the Microregion of the Jizera Mountains, which also utilized grants from European structural funds. The Jizera Mountains microregion is a voluntary association of municipalities in the Liberec District, headquartered in Chrastava, aiming at mutual cooperation and coordination of activities in the area of regional development. It consists of three municipalities - Oldřichov v Hájích, Nová Ves, and Mníšek - and was established in 1999. The general contractor for the construction was SyBan s.r.o. Liberec, and the designer was the Project Atelier David s.r.o. led by Ing. arch. Ladislav David from Liberec. The installation of FERMACELL boards was provided by Fermacell Expert - Jaromír Fuchs from Liberec. The budget costs for the health center reached 5.4 million CZK (excluding VAT).
The new health center in the village of Mníšek is a simply-shaped single-story building with a rectangular floor plan (aspect ratio 1:2) and a mono-pitched roof with a slight slope. The building fits into the low-rise development of the village and complements, without disturbing, the surrounding development of the center of Mníšek. The dimensions of the building are 10.83 x 21.48 meters and the height does not exceed 4.2 m. The layout of the building is designed to meet the needs of the local health center, where the general practitioner and pediatrician are located, alongside the dentist's office. It is not intended for all-week and all-day operation, but for operation where individual doctors commute during predefined office hours.
Behind the entrance doors of the center, there is an entrance hall, in which to the left is a block with technical rooms (waste, cleaning, technical room) and facilities for employees (break room, social facilities, locker room). The central part of the building is designated for social facilities for patients along with a storage room. From the entrance hall, there are entrances to separate waiting areas, from where there is further access to the individual offices. The design and layout of the offices were discussed with the individual doctors before the construction began.
The center is designed as a wooden structure based on a lightweight skeletal system. All enclosing constructions are designed with increased thermal resistance values to approach passive standards. The building is based on a reinforced concrete slab with perimeter beams. The exterior walls consist of wooden columns 60/160 mm and vapor barrier FERMACELL Vapor boards. They are fitted with an internal installation partition on a horizontal wooden grid. The load-bearing and stiffening internal walls, 185 mm thick, consist of columns 60/160 mm and 12.5 mm FERMACELL fiber-reinforced boards, filled with soundproof mineral insulation. The internal partitions, 125 mm thick, are made of wooden columns 60/100 mm and 12.5 mm FERMACELL fiber-reinforced boards, also filled with mineral insulation. The mono-pitched roof with a slope of 5° is supported by glued "I" beams made of wooden beams, on which wooden boarding and paneled sheet metal covering are placed. The facade is designed as a combination of vertical larch plank cladding and metal cladding, with the larch cladding making up the majority of the façade area. The windows and doors are aluminum with triple glazing and frames finished with a dark gray paint, while the internal doors are wooden with frame linings.
The health center will be heated and hot water will be provided by a wood-fired boiler, requiring a boiler with a power output of 26 kW, making it a small source permitted by the municipality and not requiring air pollution assessment. A wood storage area for combustion will be established along the existing retaining wall next to the center. All technical aspects (chimney system, connection of the boiler to the heating system and hot water) are arranged to enable the operation of the wood boiler while allowing easy conversion to the planned gas condensing boiler.
The English translation is powered by AI tool. Switch to Czech to view the original text source.
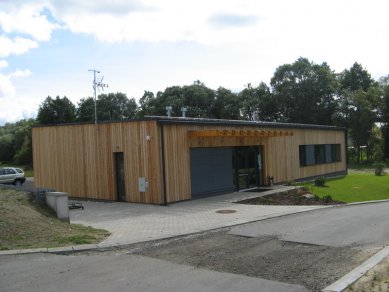
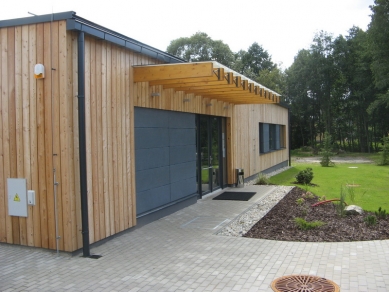

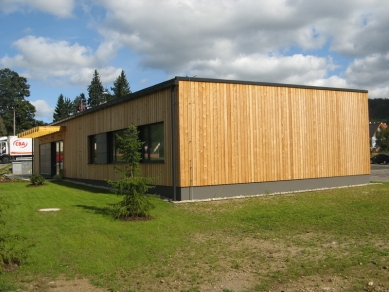
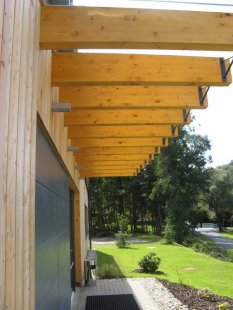

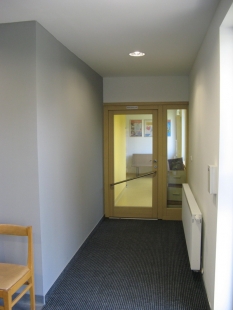


2 comments
add comment
Subject
Author
Date
26KW?
Filip
11.11.12 12:08
Upřesňující komentář projektanta
Projektový atelier David s.r.o.
15.11.12 10:37
show all comments
Related articles
0
22.04.2014 | New modular facilities for KOMA MODULAR employees with fermacell materials on ceilings, walls, and floors
0
18.03.2014 | When riding the new cable car to Sněžka, you can't miss the fermacell boards
0
18.06.2013 | Smart combination of wood, concrete, and fermacell in seven-story residential buildings in Berlin
1
03.06.2013 | A new kindergarten in Jesenice near Prague has been built thanks to UNIKO modules
0
29.04.2013 | Austrian architect bet on wooden construction RD Rýmařov with fermacell materials
0
12.03.2013 | Reconstruction of the outer shell of the NOSRETI shopping center
1
28.09.2012 | Freedomek M: free housing with FERMACELL materials
1
20.09.2012 | The first kindergarten based on a modular wooden structure with FERMACELL materials was opened in Mladá Boleslav










