
Solution of the façade of passive houses
The concept of a passive house is not an architectural style or a construction system. A passive house is a building that meets voluntary but strict criteria for energy savings during the operation of the house.
The technologically advanced variant of a passive house is an energy-neutral house, a house that fully meets its energy needs from local sources.
The technologically advanced variant of a passive house is an energy-neutral house, a house that fully meets its energy needs from local sources.
 |
| Family house in passive standard - 2012, České Budějovice, www.ateliervostracky.cz Cembrit Raw facade panels |
There are several factors that influence the achievement of the desired values. These include primarily:
- the favorable ratio and shape of the building expressed by the ratio of "cooled surface of the building / built volume," or "surface / volume" (a favorable A/V is approximately 0.5-0.8)
- the orientation of the house on the plot towards the south
- unshaded facade
- purposeful and simple layout: living rooms facing south, service areas facing north
- using local resources (solar energy, local forest)
- emphasis on passive measures instead of mechanical devices (thorough shading and insulation instead of air conditioning units)
- quality technical solution of the building envelope, which includes the choice of a suitable construction system, the composition of the facade, roof, and floors in contact with the ground, as well as the selection of appropriate openings.
A quality building envelope should ensure airtightness, thermal stability, acoustic comfort, and an appropriate level of humidity inside the building.
Thermal Protection and Stability
Since the greatest emphasis is placed on passive measures, the primary focus is on the thermal protection of the building. The least expensive and least constructionally complicated measures are those on the opaque envelope of the building, where the lowest parameters of heat transfer coefficient (U=0.09~0.12 [W/m².K]) are achieved. Such values can only be achieved using insulation materials with low thermal conductivity (λ = 0.060~0.035 [W/m.K]):
- industrial insulation (glass wool, mineral wool, polystyrene)
- natural insulation (straw, cellulose, sheep wool, hemp, flax)
Requirements recognized in the Czech Republic (suitable for temperate climate zone):
|
An important property of building constructions is stability in summer and winter periods. Although the approach is not entirely identical, it is significantly contributed to by the ability to accumulate, especially through internal constructions, or embedded mass. Benefits can come from masonry structures or heavy floors.
Airtightness is an important parameter for reducing thermal losses and ensuring the functionality of forced ventilation. The construction composition of the building envelope must generally prevent air convection and moisture diffusion from the interior to the exterior while allowing long-term vapor transfer from the building structures to the outside.
To increase stability at the facade, the combination of contact insulation systems with ventilated facade is beneficial. This combination ensures sufficient insulation as well as long-term aesthetic quality. It is suitable for all types of facades. A grid (wooden, steel, or aluminum) is directly mounted on the wall structure, to which visible facade panels are attached. The insulation itself (mineral wool or polystyrene) is installed between the grid elements. A ventilated gap is created between the facade panels and the insulation.
"For my first passive house, I spent a long time solving the composition of the external wall considering all parameters, price, quality, maintenance-free... In the end, I decided to prioritize maximum parameters in all respects. I made the external wall structure wooden, sandwich filled with thermal insulation. This achieves ideal parameters without thermal bridges. For this structure, I chose facade panels - a ventilated facade. The facade is under the pressure of the weather - cold wind in winter, and it is heated by the sun in summer. These phenomena do not reach the external structure of the house due to the air gap. This results in energy savings and an improved microclimate inside the house. It is another step to push the parameters of passive houses further. The panels operate ideally in all respects: high aesthetics of a natural material, suitable technology for sandwich construction, maintenance-free, durability, quality and maximum parameters." Ing. Josef Vostracký
Cembrit facade panels then form the visible layer. They offer an unlimited number of combinations. Cembrit panels are made from purely natural raw materials. The basic raw materials for the production of fiber cement include cement, mineral fillers, cellulose, and non-toxic organic fibers, along with a small amount of water. Thanks to the use of purely natural materials, the panels are fully recyclable and in line with the trend of sustainable development.
They are supplied in a purely natural finish (colored in various shades) or with a surface treatment that offers an even wider color palette. They are available in large format (Cembrit Cembonit, Zenit, and Metro), as well as in small formats (Cembrit Express panels), which allow for easy installation.
Maintenance of the facade is also easy; if the facade gets dirty, it can simply be washed with running water. Cembrit facade panels are highly resistant to weather conditions and therefore resistant to mold, algae, water stains, and common dirt.
Cembrit panels are suitable for a wide range of applications from large commercial buildings to facades, gables, and eaves of family homes.
More information about facade panels is available on our website www.cembrit.cz, by email, or on our free hotline 800 162 489.
(The article utilized information from Wikipedia)
Airtightness is an important parameter for reducing thermal losses and ensuring the functionality of forced ventilation. The construction composition of the building envelope must generally prevent air convection and moisture diffusion from the interior to the exterior while allowing long-term vapor transfer from the building structures to the outside.
To increase stability at the facade, the combination of contact insulation systems with ventilated facade is beneficial. This combination ensures sufficient insulation as well as long-term aesthetic quality. It is suitable for all types of facades. A grid (wooden, steel, or aluminum) is directly mounted on the wall structure, to which visible facade panels are attached. The insulation itself (mineral wool or polystyrene) is installed between the grid elements. A ventilated gap is created between the facade panels and the insulation.
 |
| Family house in passive standard - 2012, Hlincová Hora, www.ateliervostracky.cz Cembrit Cembonit, Flint |
"For my first passive house, I spent a long time solving the composition of the external wall considering all parameters, price, quality, maintenance-free... In the end, I decided to prioritize maximum parameters in all respects. I made the external wall structure wooden, sandwich filled with thermal insulation. This achieves ideal parameters without thermal bridges. For this structure, I chose facade panels - a ventilated facade. The facade is under the pressure of the weather - cold wind in winter, and it is heated by the sun in summer. These phenomena do not reach the external structure of the house due to the air gap. This results in energy savings and an improved microclimate inside the house. It is another step to push the parameters of passive houses further. The panels operate ideally in all respects: high aesthetics of a natural material, suitable technology for sandwich construction, maintenance-free, durability, quality and maximum parameters." Ing. Josef Vostracký
Cembrit Facade Panels
Unlike thermal insulation coated with plaster, a ventilated facade has several advantages. The ventilated gap allows air to naturally rise. In the summer months, this natural movement reduces overheating of the interior. Conversely, in the cooler part of the year, this air movement reduces moisture condensation from the interior in the insulation layers. This moisture arises from our activities, such as washing, cooking, and cleaning. Another significant advantage is the attenuation of noise coming from the external environment into the house. The combination of soft insulation and rigid materials of the facade panels, coupled with the air gap, is acoustically the most suitable solution. Better protection for the insulation itself with solid facade panels is a given.Cembrit facade panels then form the visible layer. They offer an unlimited number of combinations. Cembrit panels are made from purely natural raw materials. The basic raw materials for the production of fiber cement include cement, mineral fillers, cellulose, and non-toxic organic fibers, along with a small amount of water. Thanks to the use of purely natural materials, the panels are fully recyclable and in line with the trend of sustainable development.
They are supplied in a purely natural finish (colored in various shades) or with a surface treatment that offers an even wider color palette. They are available in large format (Cembrit Cembonit, Zenit, and Metro), as well as in small formats (Cembrit Express panels), which allow for easy installation.
Maintenance of the facade is also easy; if the facade gets dirty, it can simply be washed with running water. Cembrit facade panels are highly resistant to weather conditions and therefore resistant to mold, algae, water stains, and common dirt.
Cembrit panels are suitable for a wide range of applications from large commercial buildings to facades, gables, and eaves of family homes.
More information about facade panels is available on our website www.cembrit.cz, by email, or on our free hotline 800 162 489.
(The article utilized information from Wikipedia)
The English translation is powered by AI tool. Switch to Czech to view the original text source.
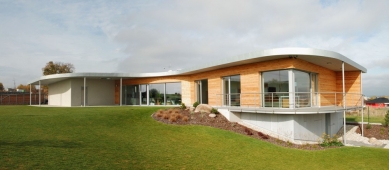
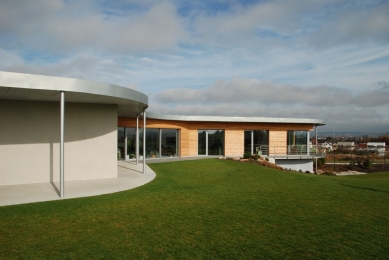


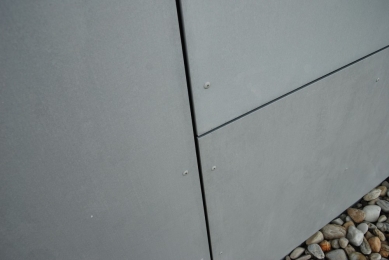
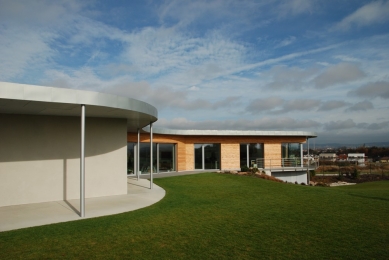

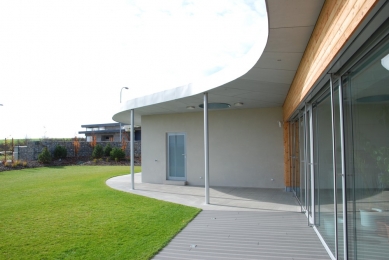
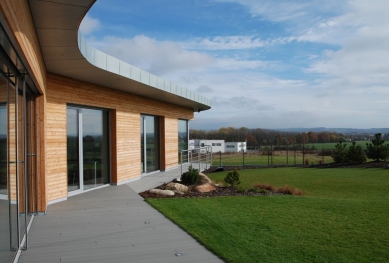
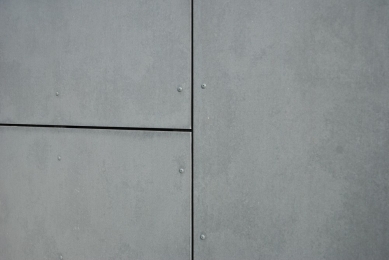
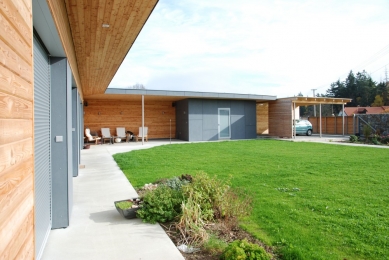
0 comments
add comment










