
Family house in Litomyšl with Cembrit ZENIT facade panels
In Litomyšl, in the Na Prokopu area, we find a new development of family houses. Among them stands a house designed by the atelier of Prof. akad. arch. Petr Keil, bringing quality to the area that will surely hold its own alongside the time-tested architectural values in the historical center of the city.
It combines modern design, the use of quality materials, and a sensitive approach to the environment.
This is a two-story structure with a sloped roof. The building does not have a basement, but it is partially covered with earth for better energy efficiency.
The plot on which the building is located lies on the edge of the street development. It gently slopes to the northwest. The fencing consists of concrete prefabricated panels combined with galvanized fencing parts. The plot is surrounded by greenery. In the north, a high-pressure gas pipeline crosses the plot, which determined the location of the family house on the parcel due to its protective zone.
Room Layout
On the ground floor, around the facade of the house, there is a wooden living deck on the south and west sides. In front of the dining room towards the north, where the morning sun shines, there is a breakfast deck.
In the 1st floor, there is: a garage with three parking spaces and a garden equipment storage, an entrance hall with a vestibule, guest WC, laundry room, two technical rooms with a heat source and ventilation system, sauna, wine cellar, pantry, kitchen, dining room, study, living room, and guest bedroom with a bathroom, dressing room, and shoe cabinet. The living room is separated from the dining room by a stainless-steel staircase with glass treads, leading to the hall on the 2nd floor. Here, there are two children's bedrooms with a bathroom and dressing room, parents' bedroom with a bathroom and dressing room, and a guest bedroom accessible from the longitudinal hall (children's playroom and parents' fitness). On the 3rd floor, there is access to the green living roof, which is connected from the ground floor through the hall on the 2nd floor via a spiral steel staircase with a glazed connecting bridge.
Environmental Considerations
Consideration for our environment is not just a current trend but will become a necessity in the future as well. The house design reflects this.
The building is equipped with a solar power plant with a capacity of 5 kW for its own consumption, with panels located on the roof, and a heat pump that covers 95% of the heating needs. Any fluctuations are balanced by a gas boiler. The insulation of the building corresponds to the category of very economical, 23.3 kWh/m2 A.
The relationship to the environment is also reflected in the materials used, which are predominantly of natural origin.
The main load-bearing structures of the building are designed as masonry made of brick blocks, supplemented by reinforced concrete monolithic constructions (walls and columns). The reinforced concrete columns of the load-bearing structure are cast into paper formwork and could then be left without additional surface treatment.
CEMBRIT ZENIT Facade Panels
The structure is insulated from the outside using a non-contact insulation system with Cembrit cladding.
The facade of the main building is made of fiber-cement facade panels designed for ventilated facades - CEMBRIT ZENIT in the shade of Luna. The strip between the low windows to the two-story hall and the playroom on the 2nd floor is made of CEMBRIT ZENIT panel in the color Mercury.
The fiber-cement facade panels from Cembrit, which give depth to the facade, are made exclusively from natural raw materials that are environmentally friendly. The basic raw materials for the production of fiber cement include cement, mineral fillers, cellulose, non-toxic organic fibers, and of course, a small amount of water. Due to the use of purely natural materials, these panels are fully recyclable (e.g., in crushed form as a concrete additive or as lost formwork).
The ceiling structures are monolithic reinforced concrete; increased requirements were placed on the appearance of the concrete on the ceiling formwork so that after the formwork removal, they could be used in rooms without false ceilings without further modifications.
The window fills are wood-aluminum, three-layer glued beams covered on the outside with aluminum profiles, and glazed with triple glazing. Above the windows, there are roller systems hidden in the thickness of the thermal insulation. The window and French door sills are made of oak wood.
The locksmith elements are made of brushed stainless steel or rolled profiles, hot-dip galvanized.
The interior doors are made of bleached oak designed as wooden doors with hidden hinges and from glass sliding walls.
The complete interior design was also part of the architectural solution. All furniture except for armchairs and chairs was custom designed and made from bleached oak. The floors in living areas and halls are made of the same material.
Construction and Structural Solutions
F1 FACADE - CEMBRIT
The architectural atelier KMS architects has been operating in the field since 1990. It has a number of impressive references such as the residential complex Byty Budějovická, the fire station Praha 5 Smíchov, or the Family House Na Řetízku in Litomyšl.
Cembrit Zenit are panels colored throughout with a completely uniform color surface. The unique combination of colored panel and 100% opaque acrylic coating ensures a smooth and homogeneous surface for the colored panel. The panels are available in 16 basic shades, including the blackest of black panels, the shade of Erebus. The panels are distinguished by their high strength and low maintenance.
Facade panels are primarily designed for cladding ventilated insulated and non-insulated facades and walls in both exteriors and interiors. Their main advantages are their architectural diversity, natural appearance, long lifespan and functionality, quick and easy year-round installation, easy maintenance, good thermal and sound insulation properties, non-flammability, and health safety.
Cembrit Zenit facade panels are highly resistant to weather influences and thus resistant to mold, algae, water stains, and common dirt. Another advantage of the colored panels in combination with a compact coating is their ability to minimize visible scratches on the surface of the panels.
Cembrit Zenit panels are suitable for a wide range of applications from large commercial buildings to facades, gables, and eaves of family houses.
It combines modern design, the use of quality materials, and a sensitive approach to the environment.
This is a two-story structure with a sloped roof. The building does not have a basement, but it is partially covered with earth for better energy efficiency.
The plot on which the building is located lies on the edge of the street development. It gently slopes to the northwest. The fencing consists of concrete prefabricated panels combined with galvanized fencing parts. The plot is surrounded by greenery. In the north, a high-pressure gas pipeline crosses the plot, which determined the location of the family house on the parcel due to its protective zone.
 |
| photo: Robert Žákovič |
Room Layout
On the ground floor, around the facade of the house, there is a wooden living deck on the south and west sides. In front of the dining room towards the north, where the morning sun shines, there is a breakfast deck.
In the 1st floor, there is: a garage with three parking spaces and a garden equipment storage, an entrance hall with a vestibule, guest WC, laundry room, two technical rooms with a heat source and ventilation system, sauna, wine cellar, pantry, kitchen, dining room, study, living room, and guest bedroom with a bathroom, dressing room, and shoe cabinet. The living room is separated from the dining room by a stainless-steel staircase with glass treads, leading to the hall on the 2nd floor. Here, there are two children's bedrooms with a bathroom and dressing room, parents' bedroom with a bathroom and dressing room, and a guest bedroom accessible from the longitudinal hall (children's playroom and parents' fitness). On the 3rd floor, there is access to the green living roof, which is connected from the ground floor through the hall on the 2nd floor via a spiral steel staircase with a glazed connecting bridge.
Environmental Considerations
Consideration for our environment is not just a current trend but will become a necessity in the future as well. The house design reflects this.
The building is equipped with a solar power plant with a capacity of 5 kW for its own consumption, with panels located on the roof, and a heat pump that covers 95% of the heating needs. Any fluctuations are balanced by a gas boiler. The insulation of the building corresponds to the category of very economical, 23.3 kWh/m2 A.
The relationship to the environment is also reflected in the materials used, which are predominantly of natural origin.
The main load-bearing structures of the building are designed as masonry made of brick blocks, supplemented by reinforced concrete monolithic constructions (walls and columns). The reinforced concrete columns of the load-bearing structure are cast into paper formwork and could then be left without additional surface treatment.
CEMBRIT ZENIT Facade Panels
The structure is insulated from the outside using a non-contact insulation system with Cembrit cladding.
The facade of the main building is made of fiber-cement facade panels designed for ventilated facades - CEMBRIT ZENIT in the shade of Luna. The strip between the low windows to the two-story hall and the playroom on the 2nd floor is made of CEMBRIT ZENIT panel in the color Mercury.
The fiber-cement facade panels from Cembrit, which give depth to the facade, are made exclusively from natural raw materials that are environmentally friendly. The basic raw materials for the production of fiber cement include cement, mineral fillers, cellulose, non-toxic organic fibers, and of course, a small amount of water. Due to the use of purely natural materials, these panels are fully recyclable (e.g., in crushed form as a concrete additive or as lost formwork).
The ceiling structures are monolithic reinforced concrete; increased requirements were placed on the appearance of the concrete on the ceiling formwork so that after the formwork removal, they could be used in rooms without false ceilings without further modifications.
The window fills are wood-aluminum, three-layer glued beams covered on the outside with aluminum profiles, and glazed with triple glazing. Above the windows, there are roller systems hidden in the thickness of the thermal insulation. The window and French door sills are made of oak wood.
The locksmith elements are made of brushed stainless steel or rolled profiles, hot-dip galvanized.
The interior doors are made of bleached oak designed as wooden doors with hidden hinges and from glass sliding walls.
The complete interior design was also part of the architectural solution. All furniture except for armchairs and chairs was custom designed and made from bleached oak. The floors in living areas and halls are made of the same material.
Construction and Structural Solutions
F1 FACADE - CEMBRIT
- CEMBRIT facade panels TRUE 8mm
- air gap 92mm
- insurance hydro insulation
- thermal insulation ORSIL FASSIL * 200 mm
- load-bearing "masonry"
- Reinforced concrete walls (or POROTHERM masonry, or steel constructions with Aquapanel panels).
- Surface treatment
The architectural atelier KMS architects has been operating in the field since 1990. It has a number of impressive references such as the residential complex Byty Budějovická, the fire station Praha 5 Smíchov, or the Family House Na Řetízku in Litomyšl.
Cembrit Zenit are panels colored throughout with a completely uniform color surface. The unique combination of colored panel and 100% opaque acrylic coating ensures a smooth and homogeneous surface for the colored panel. The panels are available in 16 basic shades, including the blackest of black panels, the shade of Erebus. The panels are distinguished by their high strength and low maintenance.
Facade panels are primarily designed for cladding ventilated insulated and non-insulated facades and walls in both exteriors and interiors. Their main advantages are their architectural diversity, natural appearance, long lifespan and functionality, quick and easy year-round installation, easy maintenance, good thermal and sound insulation properties, non-flammability, and health safety.
Cembrit Zenit facade panels are highly resistant to weather influences and thus resistant to mold, algae, water stains, and common dirt. Another advantage of the colored panels in combination with a compact coating is their ability to minimize visible scratches on the surface of the panels.
Cembrit Zenit panels are suitable for a wide range of applications from large commercial buildings to facades, gables, and eaves of family houses.
The English translation is powered by AI tool. Switch to Czech to view the original text source.
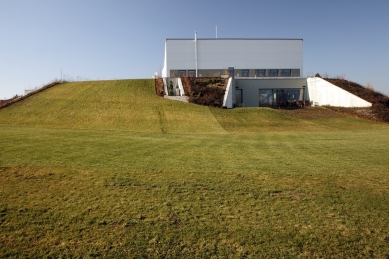
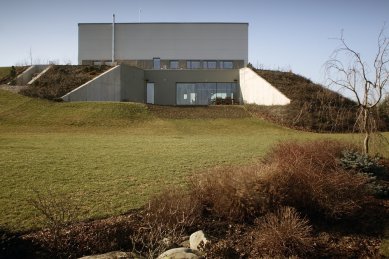

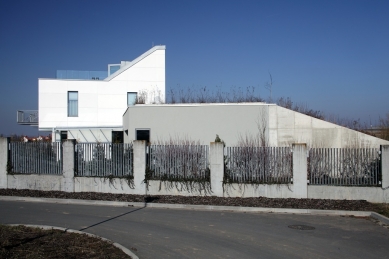
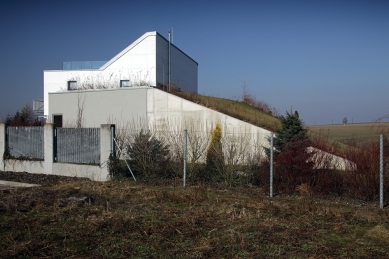
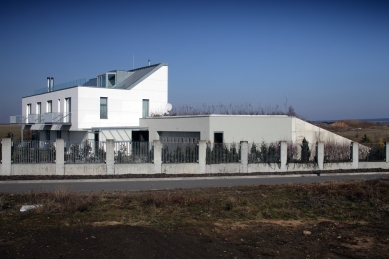
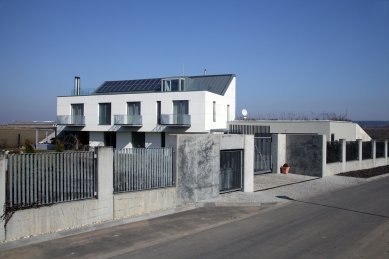
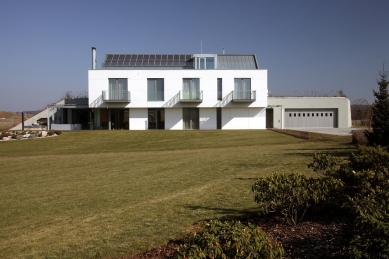
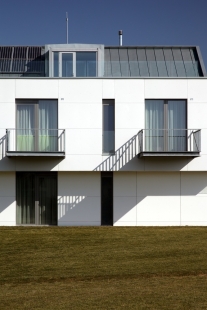
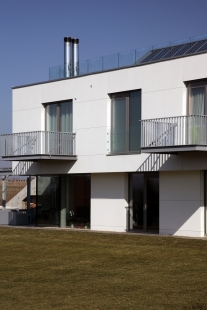
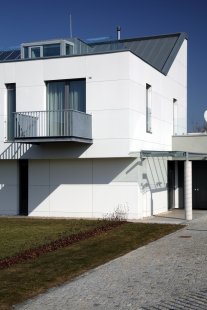
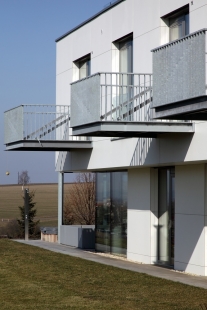

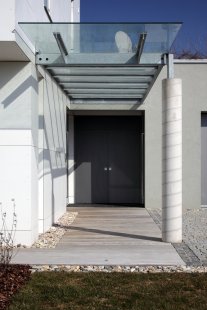
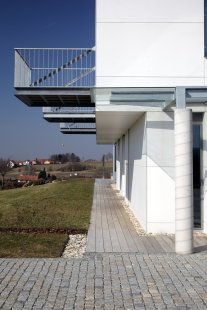
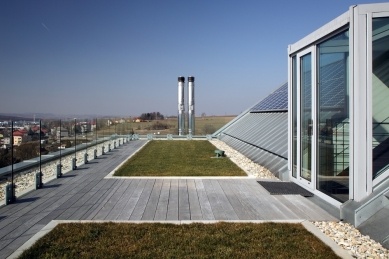
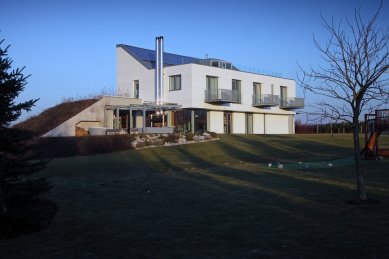
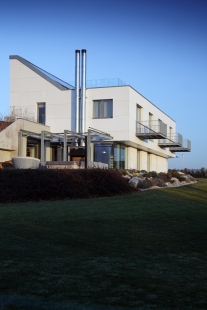

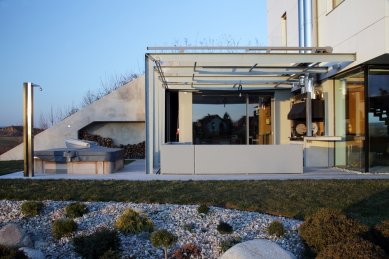

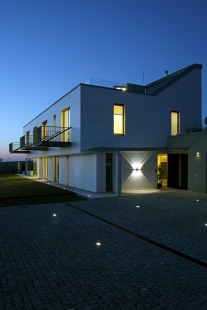
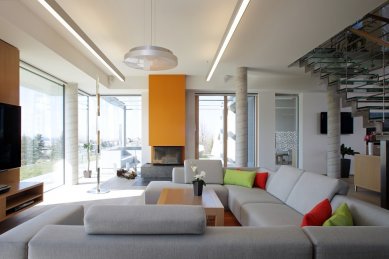
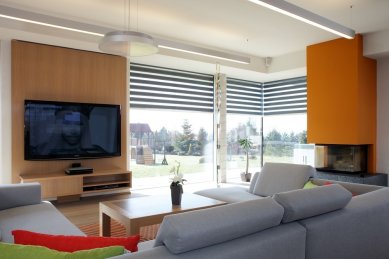
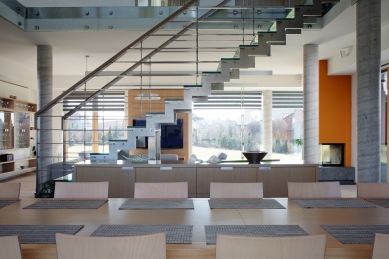
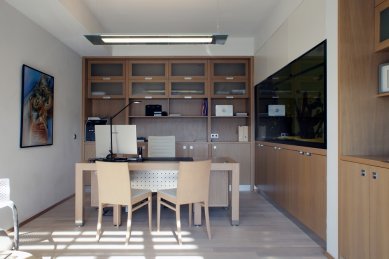

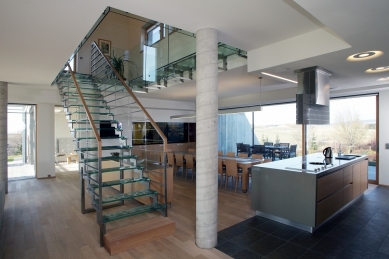

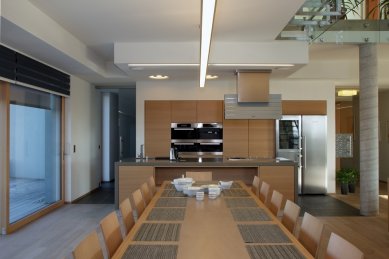
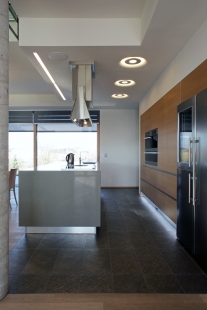
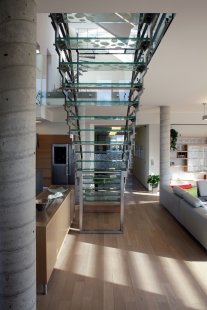
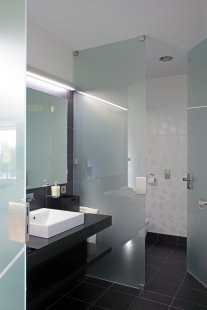
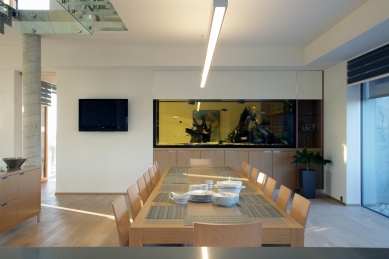
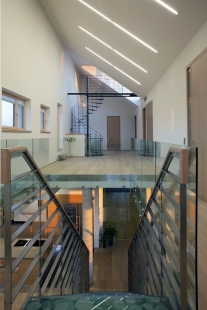
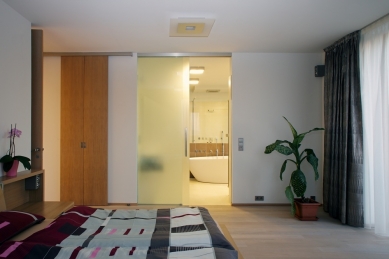
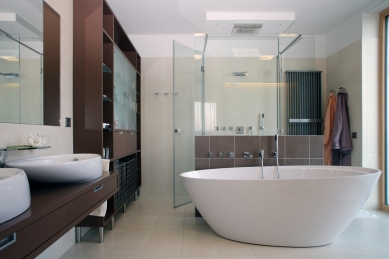
0 comments
add comment








