
Fermacell fiberboard in the background of the wooden construction of the natural amphitheater in Bytom, Poland
In August 2014, a new uniquely designed natural theater stage was opened in the Polish city of Bytom. The structure, which Polish media have likened to a scarf in the wind, is an exceptionally successful result of Czech-Polish cooperation – the architectural design was created by Polish architect Łukasz Pluta from the Plus 8 studio, the structural and static design of the wooden structure was developed by Ing. Zbyněk Šrůtek from the Timberdesign studio, and the wooden part of the structure was realized by KASPER Polska Sp. z o.o. Fermacell fiber cement boards, with which KASPER has many years of experience and which are also very popular in the Polish market, were used in the background of the natural amphitheater.
The new amphitheater in Bytom was built on the site of an old "concert shell," which was in poor condition and was demolished. "In our opinion, an attempt to save the existing building would be too costly and might not necessarily yield the desired final result," says Łukasz Pluta, architect from the Plus8 studio in Zabrze. The designers therefore decided to demolish the existing structure and replace it with a new one that meets applicable laws and technical conditions.
The construction of the new amphitheater is one of the elements of the current renovation of the historic city park in Bytom, and the architects aimed to build upon the previous design of concert spaces in the new project. According to them, the author of the original structure correctly responded to the task of lightening the large building in the park and creating an effect of "levitation." The same goal was shared by the authors of the new amphitheater, which will serve for regularly organized concerts and theater performances in the park. "We are talking about an airy roof structure that formally gives the impression that a large solid block is freely floating above the stage," explained Łukasz Pluta, the author of the architectural design. The main asset of the new building was also the fact that the architects achieved this effect using materials and technologies that are commonly available today.
"From a construction and technical perspective, the structure of the amphitheater is divided into two parts – the main stage and the backstage, which are geometrically interconnected by the spatial shape of the roofing, giving the building an exceptional character," says Ing. Zbyněk Šrůtek. The curved roof structure of the main stage consists of 10 shape-different longitudinal frames made of glued laminated timber, pivotally connected on the side to reinforced concrete retaining walls. The 100 mm thick frames with variable cross-sections along their length (600 - 1030 mm) and rise (3700 - 6450 mm) span a distance of 18 m in the longitudinal direction and are spaced at intervals of 1.2 m in the transverse direction. The frames in the transverse and longitudinal directions have a square cassette arrangement and are complemented by a wooden diagonal bracing system ensuring stability in the transverse direction. All structural arrangements of the elements and especially their joints were designed with maximum emphasis on the aesthetic purity of the whole.
The wall structures in the backstage of the theater stage (changing rooms) are designed in a "two x four" system with a construction fiber cement board fermacell. The roof structure in this area is designed using a combination of two technologies. In the visible part, the same system is employed as in the main stage, i.e., elements made of glued laminated timber, while in the invisible areas, the roof structure is realized with trussed rafters and connection plates.
The new amphitheater in Bytom was built on the site of an old "concert shell," which was in poor condition and was demolished. "In our opinion, an attempt to save the existing building would be too costly and might not necessarily yield the desired final result," says Łukasz Pluta, architect from the Plus8 studio in Zabrze. The designers therefore decided to demolish the existing structure and replace it with a new one that meets applicable laws and technical conditions.
The construction of the new amphitheater is one of the elements of the current renovation of the historic city park in Bytom, and the architects aimed to build upon the previous design of concert spaces in the new project. According to them, the author of the original structure correctly responded to the task of lightening the large building in the park and creating an effect of "levitation." The same goal was shared by the authors of the new amphitheater, which will serve for regularly organized concerts and theater performances in the park. "We are talking about an airy roof structure that formally gives the impression that a large solid block is freely floating above the stage," explained Łukasz Pluta, the author of the architectural design. The main asset of the new building was also the fact that the architects achieved this effect using materials and technologies that are commonly available today.
"From a construction and technical perspective, the structure of the amphitheater is divided into two parts – the main stage and the backstage, which are geometrically interconnected by the spatial shape of the roofing, giving the building an exceptional character," says Ing. Zbyněk Šrůtek. The curved roof structure of the main stage consists of 10 shape-different longitudinal frames made of glued laminated timber, pivotally connected on the side to reinforced concrete retaining walls. The 100 mm thick frames with variable cross-sections along their length (600 - 1030 mm) and rise (3700 - 6450 mm) span a distance of 18 m in the longitudinal direction and are spaced at intervals of 1.2 m in the transverse direction. The frames in the transverse and longitudinal directions have a square cassette arrangement and are complemented by a wooden diagonal bracing system ensuring stability in the transverse direction. All structural arrangements of the elements and especially their joints were designed with maximum emphasis on the aesthetic purity of the whole.
The wall structures in the backstage of the theater stage (changing rooms) are designed in a "two x four" system with a construction fiber cement board fermacell. The roof structure in this area is designed using a combination of two technologies. In the visible part, the same system is employed as in the main stage, i.e., elements made of glued laminated timber, while in the invisible areas, the roof structure is realized with trussed rafters and connection plates.
The English translation is powered by AI tool. Switch to Czech to view the original text source.
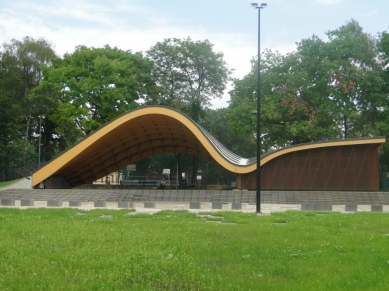
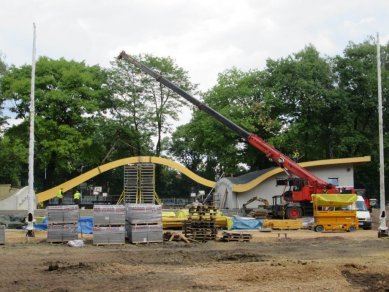
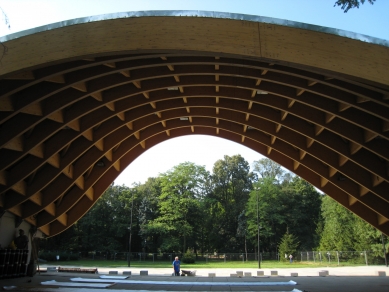
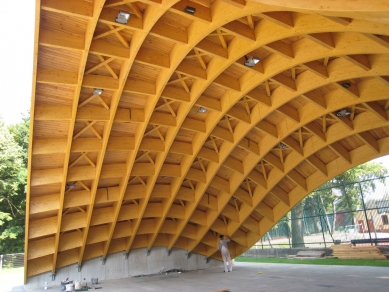
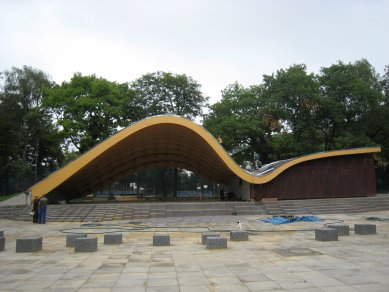
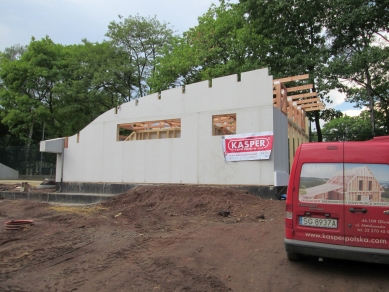
0 comments
add comment








