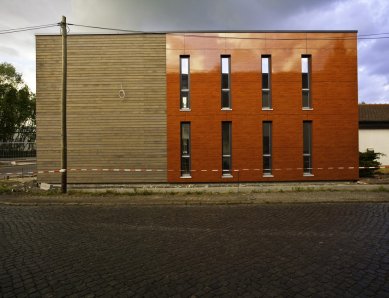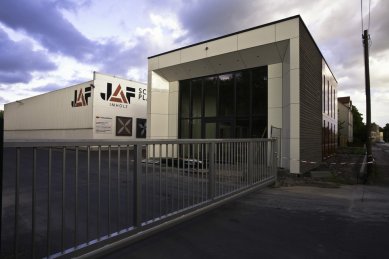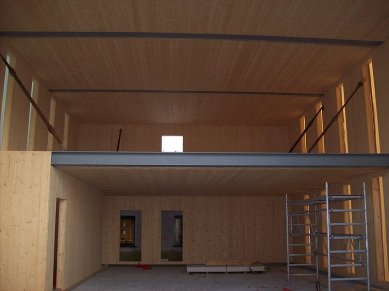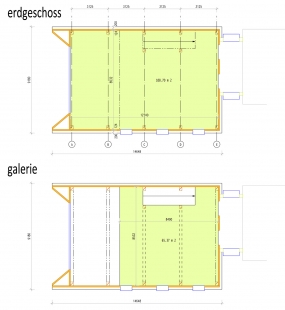
Showroom in Leipzig was built by Vesper Frames using FERMACELL materials
In the eastern part of Leipzig, in the district of Sommerfeld, a new two-story showroom of ImHolz GmbH was built in the spring of 2012, a short distance from the six-lane A14 motorway from Dresden to Hanover. ImHolz Leipzig is part of the international network of the Austrian family company JAF HOLZ, which specializes in the supply of large-format materials, lumber, and veneers. The new representative spaces were realized with FERMACELL materials according to the design of engineer Michal Šopík by the company VESPER FRAMES from Rýmařov.
The building at Herzberger Strasse 3-5 was completed in the summer of 2012 and was the result of a long-term collaboration between Mr. Leo Stopfer, an architect at JAF HOLZ, and engineer Michal Šopík, the owner of VESPER FRAMES. During their joint business trips to Austria, the brief for the architectural study of the new JAF HOLZ showroom in Leipzig was also formed.
The primary requirement was to create industrial architecture with a human face, that is, to design a building with an industrial character while simultaneously making it approachable for people who move around it, enter it, or work in it. The main motif of the building is the entrance portal, which evokes an open arm and invites visitors to enter. The internal space of the showroom is variable, featuring an open layout capable of responding to the demands placed on the spaces during use.
The materials of the building consist largely of solid wood visible panels, complemented by FERMACELL fiber cement materials. Fermacell's expert team also participated in the conceptualization of the building's fire protection. The realization involved the workers of three companies - VESPER FRAMES, which prepared the architectural design and implementation documentation and also carried out the author's supervision, AGROP NOVA (supplier of wooden visible panels), and FERMACELL (fiber cement materials and technical support in solving the fire protection concept).
The preparation of the project documentation took about three weeks. The construction, with a footprint of 138 m², was completed in just a few days, and the investor took possession of it in April 2012. "The showroom of ImHolz is exactly the type of project we like to work on and that is our strong suit. The realization in Leipzig confirms that an individually designed and architecturally successful building can be realized with a systematic and certified solution for all details, additionally in a relatively short time and at an affordable price.", stated engineer Petr Novák from Vesper Frames.
The building at Herzberger Strasse 3-5 was completed in the summer of 2012 and was the result of a long-term collaboration between Mr. Leo Stopfer, an architect at JAF HOLZ, and engineer Michal Šopík, the owner of VESPER FRAMES. During their joint business trips to Austria, the brief for the architectural study of the new JAF HOLZ showroom in Leipzig was also formed.
The primary requirement was to create industrial architecture with a human face, that is, to design a building with an industrial character while simultaneously making it approachable for people who move around it, enter it, or work in it. The main motif of the building is the entrance portal, which evokes an open arm and invites visitors to enter. The internal space of the showroom is variable, featuring an open layout capable of responding to the demands placed on the spaces during use.
The materials of the building consist largely of solid wood visible panels, complemented by FERMACELL fiber cement materials. Fermacell's expert team also participated in the conceptualization of the building's fire protection. The realization involved the workers of three companies - VESPER FRAMES, which prepared the architectural design and implementation documentation and also carried out the author's supervision, AGROP NOVA (supplier of wooden visible panels), and FERMACELL (fiber cement materials and technical support in solving the fire protection concept).
The preparation of the project documentation took about three weeks. The construction, with a footprint of 138 m², was completed in just a few days, and the investor took possession of it in April 2012. "The showroom of ImHolz is exactly the type of project we like to work on and that is our strong suit. The realization in Leipzig confirms that an individually designed and architecturally successful building can be realized with a systematic and certified solution for all details, additionally in a relatively short time and at an affordable price.", stated engineer Petr Novák from Vesper Frames.
The English translation is powered by AI tool. Switch to Czech to view the original text source.





0 comments
add comment









