
Home not just for an Olympic medal
On the edge of the village of Vratislavice nad Nisou stands another house by Vesper Homes, realized according to the design of the architectural studio Labor 13 using the VF CLT construction system, based on a wooden frame structure and FERMACELL fiber cement boards. This house fulfills the vision of the young couple Eva and Jiří Magál, which, as with all buildings of this brand, combines modern architecture of wooden houses with layout solutions according to the needs of the house's inhabitants.
Czech representative in cross-country skiing Jiří Magál (a member of the bronze relay team in the 4x10 km at the Vancouver Olympics) is a professional athlete and needs a large amount of sports equipment for his training. However, the architects from the Prague studio Labor 13 took this into account when designing the house. The most prominent feature of the entire building is the external separation of the living room with the kitchen and dining area, where the roof also serves as a terrace for the attic room. The construction system allows for great variability in the placement of massive wooden panels, which were predominantly used visually in the attic. Vesper Homes wooden houses are also characterized by very short construction times, achieved through a high degree of prefabrication and the elimination of wet processes. Therefore, a dry FERMACELL system was used in the floor for underfloor heating.
Why did the Magáls choose a wooden house? "I began to consider a wooden house significantly for the first time after visiting a construction fair. Until then, I had only advocated for brick construction and was just thinking about the choice of materials. However, my opinion changed after I toured a model house from one of many companies. I realized how spacious these houses are compared to their brick counterparts, not only in terms of footprint," says Jiří Magál.
What was crucial for Vesper Frames regarding this house? Ing. Michal Šopík: "The Magáls chose us because they wanted a house according to their ideas. Therefore, we really followed the direction that we defined together with the architects and did not limit their visions by current technical possibilities. This created an interesting environment for fresh structural solutions, which also delights our designers. I would like to thank all parties involved for this, as we were able to move forward again."
Basic data:
Architectural design: Labor 13
Projection, production, assembly: Vesper Frames s.r.o.
Residential building:
Outer wall - family house 1st floor (part with ventilated facade)
The roof above the two-story part of the building is designed as a gable with a slope of 38°. The roof above the single-story part of the building is flat with thermal insulation made of EPS, covered with foil waterproofing weighted down with gravel. A standard roof window has been installed above the stairway area in the sloping roof. Additionally, the roof is equipped with solar panels for heating domestic water, flueing of the gas boiler, ventilation of the sewer, and snow guard.
The residential building is distinguished by two masses in terms of facade type. The facade of the two-story part of the building with a gable roof is made of a contact insulating shell with thin-layer gray plaster. The facade of the single-story part of the building is designed as ventilated with wooden vertical cladding made of larch wood in its natural color. The base of the house is designed with contact insulation featuring thin-layer colored plaster. The garage is insulated with a contact insulating shell with thin-layer gray plaster.
Ground floor floors
Attic floors
The building will be heated by a Brötje gas condensing boiler and a hot water underfloor heating system, with radiators installed in the bathrooms. The ventilation of the building is natural and will be ensured by infiltration and regular airing through openings. The quantity of ventilation air for the individual affected spaces meets the prescribed hygiene limits.
Czech representative in cross-country skiing Jiří Magál (a member of the bronze relay team in the 4x10 km at the Vancouver Olympics) is a professional athlete and needs a large amount of sports equipment for his training. However, the architects from the Prague studio Labor 13 took this into account when designing the house. The most prominent feature of the entire building is the external separation of the living room with the kitchen and dining area, where the roof also serves as a terrace for the attic room. The construction system allows for great variability in the placement of massive wooden panels, which were predominantly used visually in the attic. Vesper Homes wooden houses are also characterized by very short construction times, achieved through a high degree of prefabrication and the elimination of wet processes. Therefore, a dry FERMACELL system was used in the floor for underfloor heating.
Why did the Magáls choose a wooden house? "I began to consider a wooden house significantly for the first time after visiting a construction fair. Until then, I had only advocated for brick construction and was just thinking about the choice of materials. However, my opinion changed after I toured a model house from one of many companies. I realized how spacious these houses are compared to their brick counterparts, not only in terms of footprint," says Jiří Magál.
What was crucial for Vesper Frames regarding this house? Ing. Michal Šopík: "The Magáls chose us because they wanted a house according to their ideas. Therefore, we really followed the direction that we defined together with the architects and did not limit their visions by current technical possibilities. This created an interesting environment for fresh structural solutions, which also delights our designers. I would like to thank all parties involved for this, as we were able to move forward again."
Basic data:
Architectural design: Labor 13
Projection, production, assembly: Vesper Frames s.r.o.
Residential building:
| gross floor area | 180.5 m² |
| built-up area | 125.8 m² |
| enclosed space | 812.5 m³ |
| floor plan dimensions of the residential building | approx. 11.3 x 10.9 m (L shape) |
| number of residential units | 1 |
| roof shape | gable with metal roof covering |
Structural solution
Outer wall - family house 1st floor (part with contact facade)| Structural plaster | 7 mm |
| Exterior insulation - polystyrene | 150 mm |
| FERMACELL | 12.5 mm |
| Load-bearing frame with insulation | 120 mm |
| Vapor barrier | |
| FERMACELL | 12.5 mm |
| Gypsum board | 12.5 mm |
| Coating | |
| Total thickness | ~ 314 mm |
Outer wall - family house 1st floor (part with ventilated facade)
| Cladding | 19 mm |
| Ventilated gap (battens) | 40 mm |
| Mineral insulation | 120 mm |
| FERMACELL | 12.5 mm |
| Load-bearing frame with insulation | 120 mm |
| Vapor barrier | |
| FERMACELL | 12.5 mm |
| Gypsum board | 12.5 mm |
| Coating | |
| Total thickness | ~ 336 mm |
The roof above the two-story part of the building is designed as a gable with a slope of 38°. The roof above the single-story part of the building is flat with thermal insulation made of EPS, covered with foil waterproofing weighted down with gravel. A standard roof window has been installed above the stairway area in the sloping roof. Additionally, the roof is equipped with solar panels for heating domestic water, flueing of the gas boiler, ventilation of the sewer, and snow guard.
Roof structure
| Titanium-zinc roof covering | |
| Full surface sheathing |
25 mm |
| Counter-battens | 30 mm |
| Diffusion foil | |
| Insulated roof panel | 240 mm |
| Vapor barrier | |
| Counter-battens | 30 mm |
| Novatop | 24 mm |
| Total thickness | ~ 349 mm |
The residential building is distinguished by two masses in terms of facade type. The facade of the two-story part of the building with a gable roof is made of a contact insulating shell with thin-layer gray plaster. The facade of the single-story part of the building is designed as ventilated with wooden vertical cladding made of larch wood in its natural color. The base of the house is designed with contact insulation featuring thin-layer colored plaster. The garage is insulated with a contact insulating shell with thin-layer gray plaster.
Partitions
Internal load-bearing wall - family house| Gypsum board | 12.5 mm |
| FERMACELL | 12.5 mm |
| Load-bearing frame | 120 mm |
| FERMACELL | 12.5 mm |
| Gypsum board | 12.5 mm |
| Total thickness | ~ 170 mm |
Floors
The building features a typical layout for underfloor heating. The floor in the garage consists of machine-smoothed concrete screed reinforced with a KARI mesh.Ground floor floors
| Walkable floor | 10 mm |
| Impact sound insulation | 5 mm |
| FERMACELL HP 22 floor slab | 25 mm |
| Polystyrene EPS 20 | 150 mm |
| Fermacell leveling underlay |
20 mm |
| Waterproofing | |
| Total thickness | ~ 210 mm |
Attic floors
| Walkable floor | 10 mm |
| FERMACELL HP 22 floor slab | 25 mm |
| Hobra | 60 mm |
| Ceiling panel (mineral insulation 120 mm) | 240 mm |
| Batten | 30 mm |
| 2 x gypsum board | 25 mm |
| Total thickness | 390 mm |
The building will be heated by a Brötje gas condensing boiler and a hot water underfloor heating system, with radiators installed in the bathrooms. The ventilation of the building is natural and will be ensured by infiltration and regular airing through openings. The quantity of ventilation air for the individual affected spaces meets the prescribed hygiene limits.
The English translation is powered by AI tool. Switch to Czech to view the original text source.
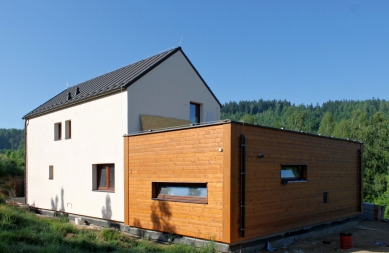
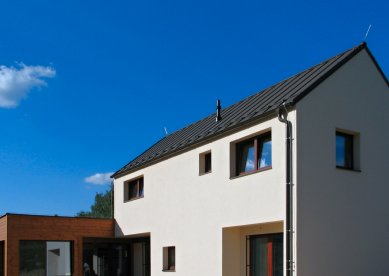
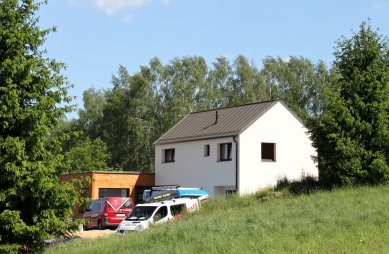
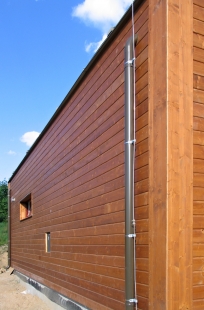
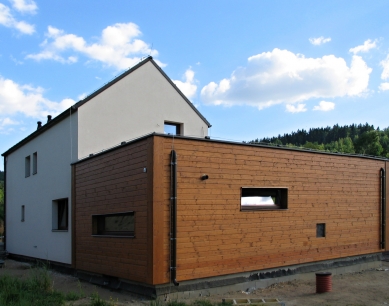
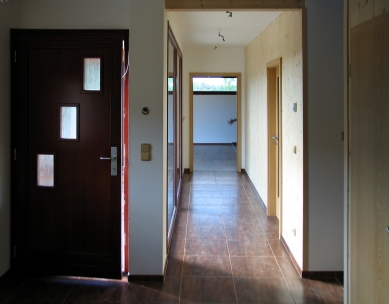
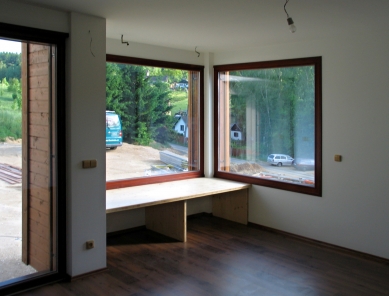
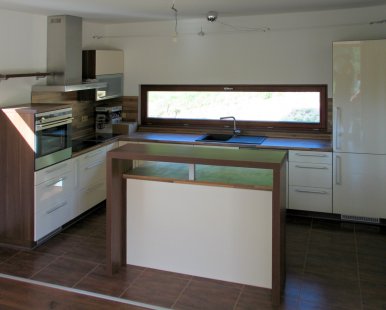
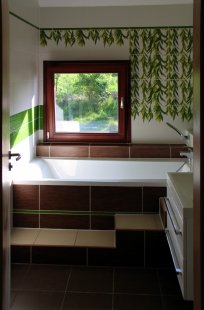
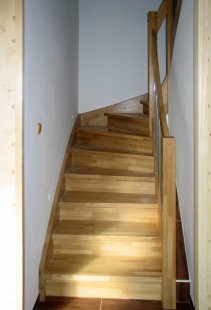
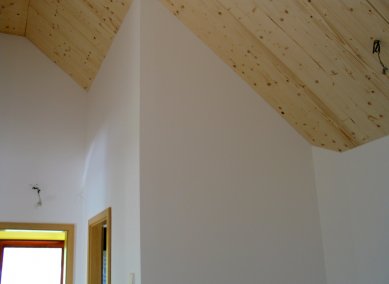
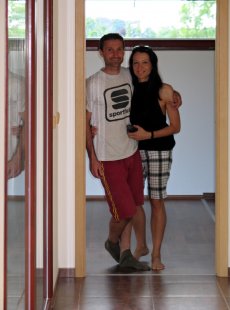
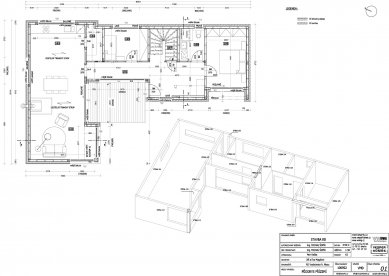
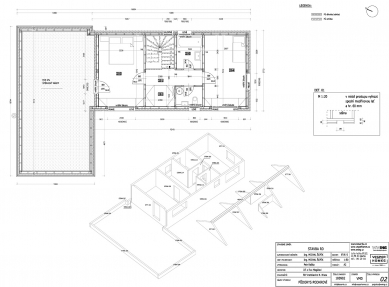
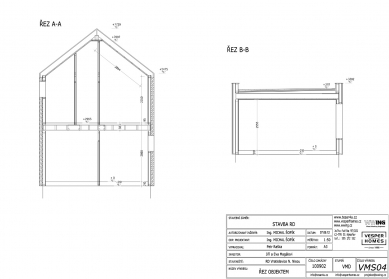
0 comments
add comment









