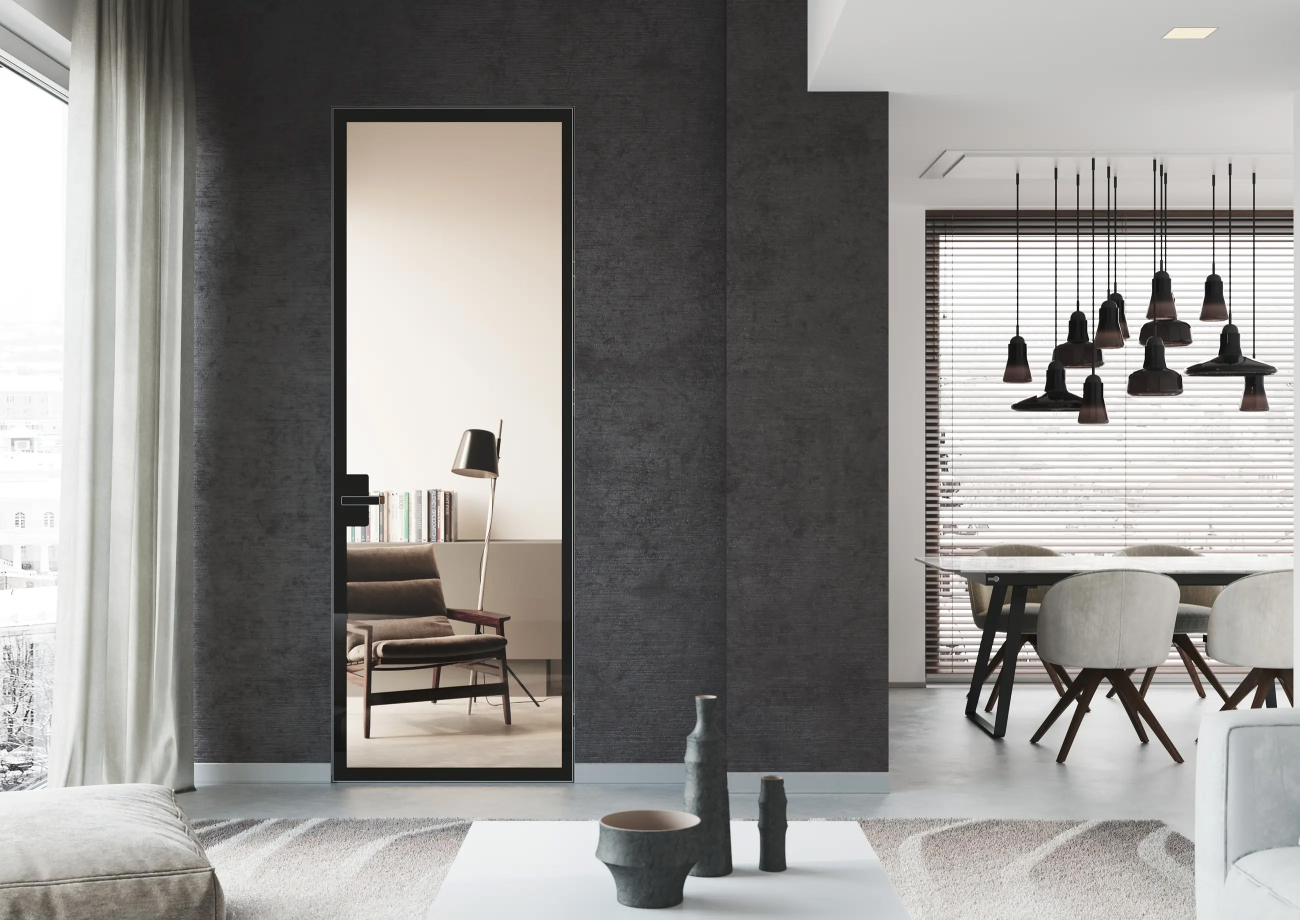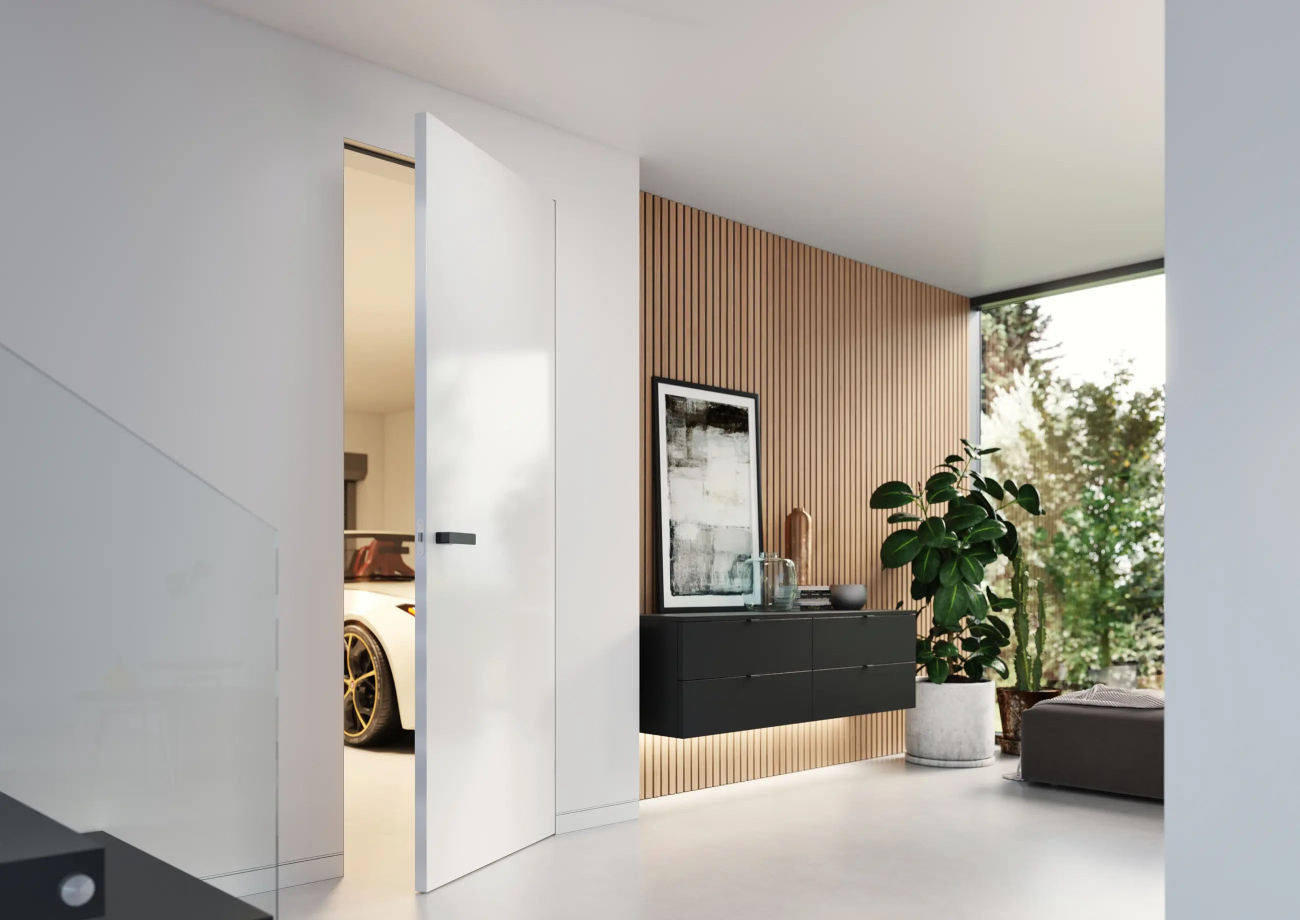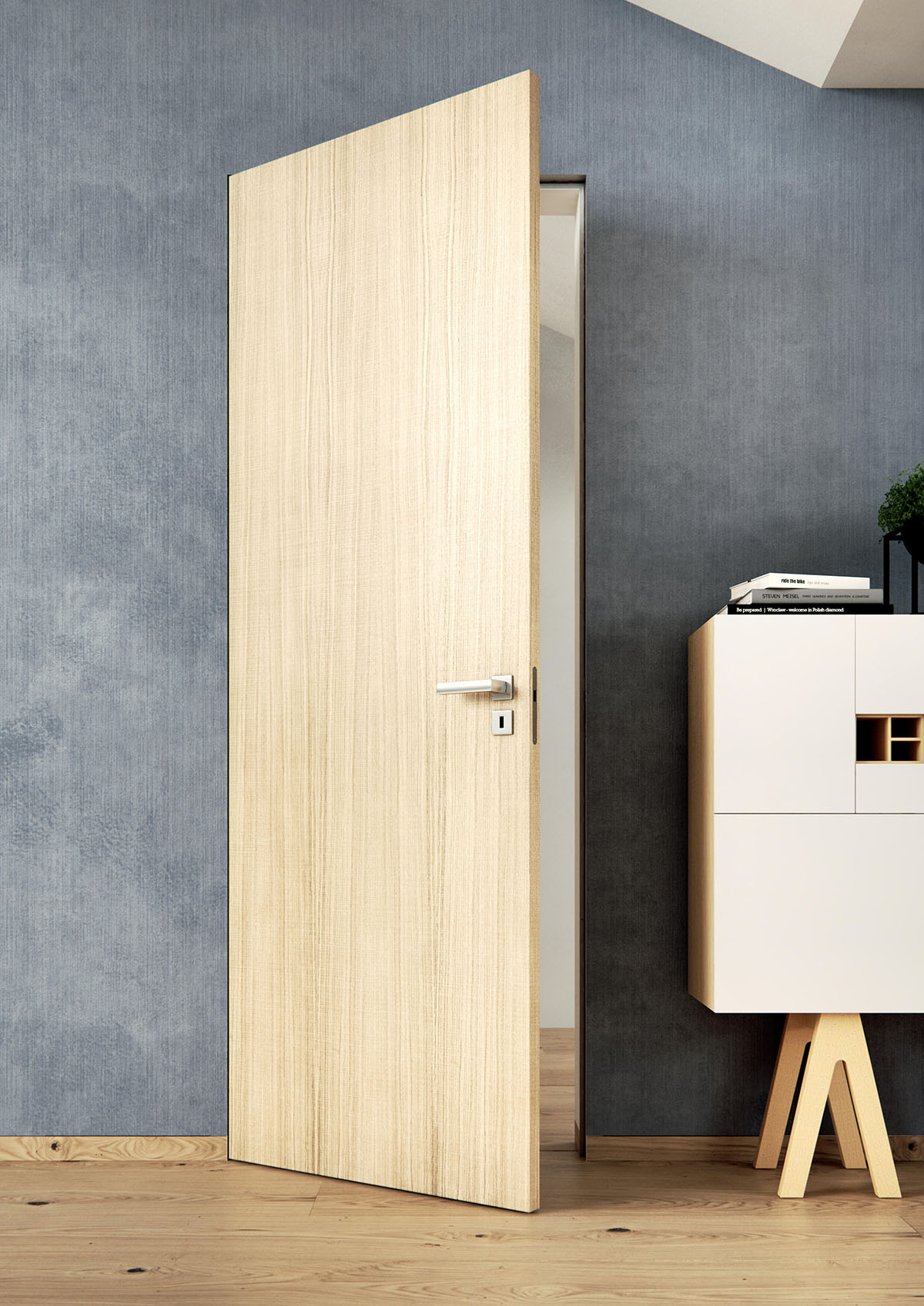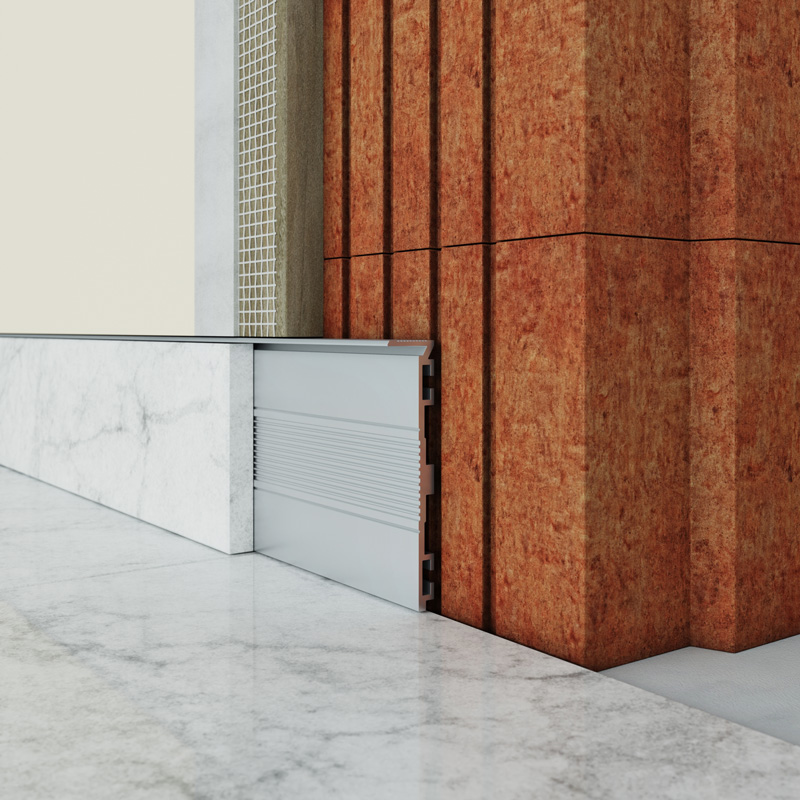
Soklová lišta JAP – design detail for hidden door frame
 |
A modern interior, in accordance with today's preferred rules of minimalism, is characterized by clean and simple lines. This trend is fully reflected in the solution of door openings with concealed frames, which allow the doors to align precisely with the wall. A complementary feature is the recessed baseboard in the wall, which brings the minimalist detail to perfection in connection with the concealed frame and maintains design purity. Additionally, it boasts many practical functions.
The Czech company JAP FUTURE is fully aware of this and offers a baseboard for its concealed frames, the AKTIVE and EFEKTA models. "If you choose concealed frames, don’t hesitate to complement them with a baseboard; you won't go wrong, and you'll definitely be satisfied with the resulting effect,” reminds Petr Paksi, Managing Director of JAP FUTURE.
 |
| Concealed frame AKTIVE PP 40/00 with baseboard (source: JAP FUTURE) |
The complexity of the solution combining a concealed frame and a recessed baseboard is evident in both emotional and practical aspects. The former has already been discussed; however, the final adjustment of the baseboard in the same décor and material as chosen by the customer for the floor, such as tiles, linoleum, or laminate flooring, enhances the clean design solution.
The only limitation is the maximum thickness of the material used, including adhesive, being 9 mm. It is important to indicate when ordering concealed frames that a baseboard will be used. The reason is the necessity of milling the concealed frames at the bottom, allowing the baseboard to be mounted flush with the passage part of the frame profile.
 |
| Concealed frame AKTIVE 40/00 with baseboard |
"You eliminate this fundamental problem by using our recessed baseboard, which allows full opening of the door leaf at the concealed frame,” explains Petr Paksi and continues: "Thanks to quality materials, we provide an exceptional five-year warranty on them."
 |
| Anchoring the baseboard with the floor covering into the wall (source: JAP FUTURE) |
The recessed baseboard made by JAP FUTURE is designed only for plastered walls. The mounting of the baseboard is straightforward and should not be feared. We recommend installing the baseboard after the rough flooring is poured and before the walls are plastered. It is important to set the block profile at the correct height from the finished floor, to the so-called zero point. The next step is to level the profile in both planes, horizontally and vertically. This is followed by firmly screwing the profile to the wall and finishing its construction, where the load-bearing base profile is used as a plaster guide, aligning the plaster accordingly. The height of the baseboard is fixed at 72 mm, and the total depth of the block and visible profile is 15.3 mm. For length adjustment of the baseboard or connection at external and internal angles of 90°, plastic connectors are used, both continuous and corner ones.
The English translation is powered by AI tool. Switch to Czech to view the original text source.












