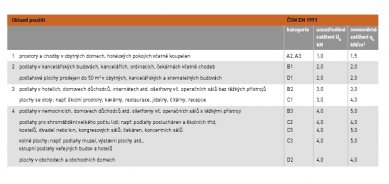
Dry floor elements FERMACELL
Dry floors are increasingly being used in construction. Once installed, they can be walked on very soon, and additionally, there is no moisture involved, which extends the construction time (see Table 1). Other construction work, such as laying floor coverings, can also be carried out the following day after the floor has been constructed, ensuring the quick use of the room.
Table 1: Comparison of Wet and Dry Technological Processes
 |
Table 1: Comparison of Wet and Dry Technological Processes
- new buildings
- renovation of old buildings (especially renovation of buildings)
- office spaces and administrative buildings
- all living spaces
- wet rooms in homes
- height and level adjustment of uneven floors
- floor heating systems
To ensure the permanent load-bearing capacity of the floor construction, it is necessary to carry out this construction according to the processing instructions for FERMACELL floor elements and the manufacturer's guidelines. Experience shows that insufficient familiarity with the topic often leads to later damage. This starts with the requirements for the subfloor on which the dry floor is to be constructed and continues with the selection and installation of the top floor covering.
For the installation of FERMACELL floor elements, a fully dry and load-bearing subfloor is essentially required. There are generally three types of subfloors:
Leveling
Leveling or height adjustment is necessary for several reasons:
The market currently offers many leveling fills with different properties. The use of leveling fill fundamentally affects the load-bearing capacity and quality of the entire floor construction. That is why the material for the fill must respect the data established by the manufacturer of dry floors to provide a guarantee for the floor construction. XELLA-FERMACELL recommends using FERMACELL leveling fill under FERMACELL floor elements.
Improvement of Acoustic Parameters of Beam Ceilings
Wooden beam ceilings often have low sound insulation due to missing ceiling construction material. In terms of improving impact sound insulation, only systems with a low height and relatively low area weight can generally be used. The FERMACELL insulation system is suitable for use on wooden beam ceilings in new buildings as well as old ones. In conjunction with a suspended ceiling, insulation values are achieved that meet the requirements for inter-apartment ceilings according to ČSN.
FERMACELL floor honeycomb with thicknesses of 30 or 60 mm is installed across the load-bearing part of the ceiling and then filled with FERMACELL honeycomb fill. This construction directly loads the load-bearing part of the ceiling (approx. 45 or 90 kg/m²) and significantly reduces sound transmission. The subsequently laid FERMACELL floor element with mineral insulation or wood fiberboard completes this construction and additionally contributes to the insulation of impact noise. This 60 mm or 90 mm high floor construction with an area weight of approx. 70 or 115 kg/m² can achieve an improvement in impact sound insulation of up to 34 dB, depending on the construction.
Use of FERMACELL Floor Honeycomb
For the installation of FERMACELL floor elements, a fully dry and load-bearing subfloor is essentially required. There are generally three types of subfloors:
- solid ceiling
- unstilted solid ceiling or stilted ceiling
- wooden beam ceiling
Leveling
Leveling or height adjustment is necessary for several reasons:
- leveling of uneven subfloor
- height adjustment to achieve the desired floor height
- improvement of acoustic parameters (airborne and impact sound insulation)
- increase in thermal insulation
The market currently offers many leveling fills with different properties. The use of leveling fill fundamentally affects the load-bearing capacity and quality of the entire floor construction. That is why the material for the fill must respect the data established by the manufacturer of dry floors to provide a guarantee for the floor construction. XELLA-FERMACELL recommends using FERMACELL leveling fill under FERMACELL floor elements.
Improvement of Acoustic Parameters of Beam Ceilings
Wooden beam ceilings often have low sound insulation due to missing ceiling construction material. In terms of improving impact sound insulation, only systems with a low height and relatively low area weight can generally be used. The FERMACELL insulation system is suitable for use on wooden beam ceilings in new buildings as well as old ones. In conjunction with a suspended ceiling, insulation values are achieved that meet the requirements for inter-apartment ceilings according to ČSN.
FERMACELL floor honeycomb with thicknesses of 30 or 60 mm is installed across the load-bearing part of the ceiling and then filled with FERMACELL honeycomb fill. This construction directly loads the load-bearing part of the ceiling (approx. 45 or 90 kg/m²) and significantly reduces sound transmission. The subsequently laid FERMACELL floor element with mineral insulation or wood fiberboard completes this construction and additionally contributes to the insulation of impact noise. This 60 mm or 90 mm high floor construction with an area weight of approx. 70 or 115 kg/m² can achieve an improvement in impact sound insulation of up to 34 dB, depending on the construction.
 |
 |
 |
Use of FERMACELL Floor Honeycomb
The English translation is powered by AI tool. Switch to Czech to view the original text source.

Related articles
0
29.10.2009 | New software tool for designing floors FERMACELL
0
14.07.2009 | Architect Pavel Horák used FERMACELL materials for the commercial building in Kunice
0
26.06.2009 | Xella Drywall Systems has been named Fermacell since June 2009
0
25.05.2009 | RD Rýmařov is building a residential park CUBBE in Brno
0
06.05.2009 | 6.5 kWh/m²! The "Green Offices" project in Givisiez, Switzerland, breaks all records in terms of energy consumption..
0
27.04.2009 | The Berlin multi-story building made of wood construction with FERMACELL materials is a unique feature in Germany
20
05.04.2006 | Interview with Vladimír Šlápeta









