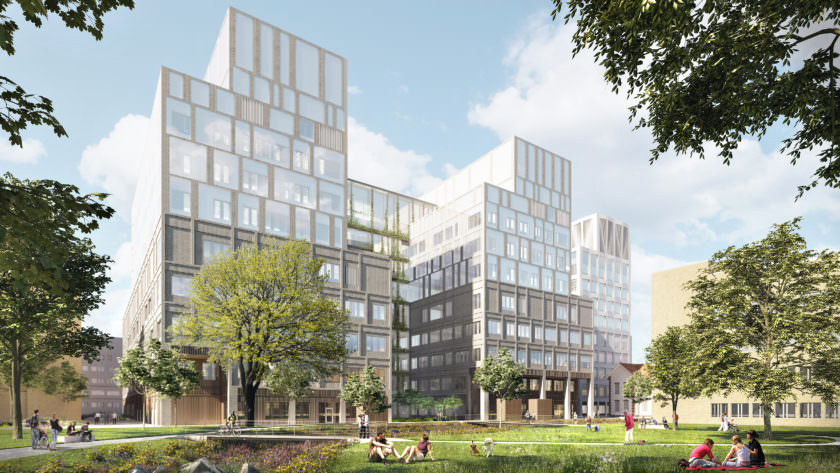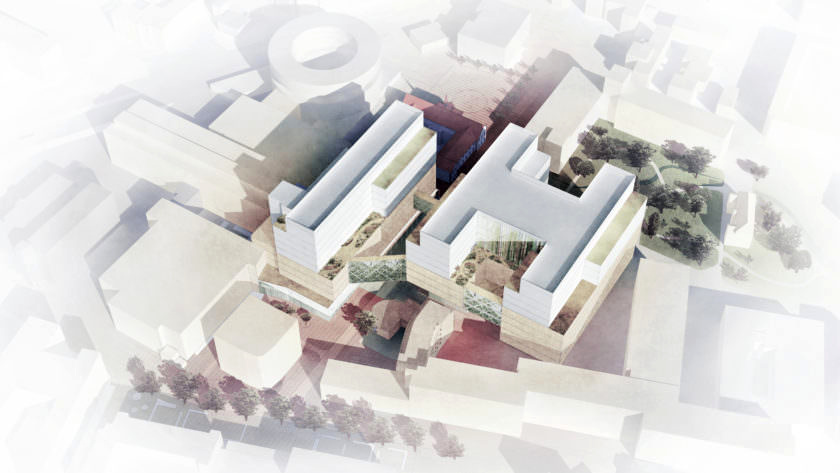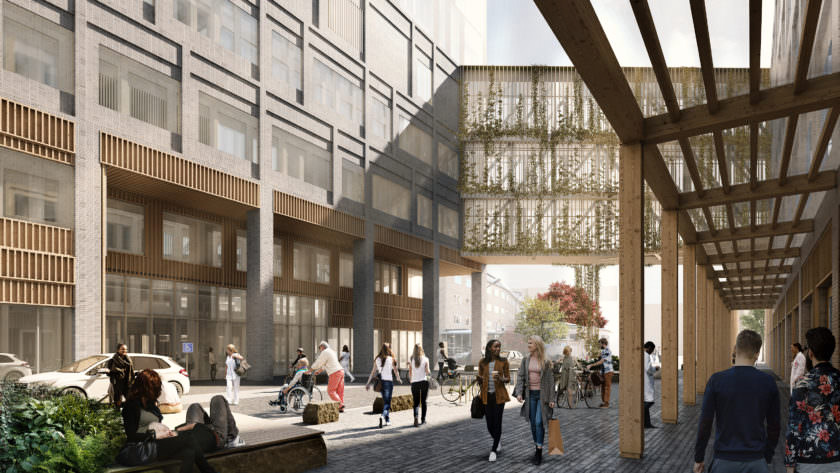
In Malmö, a new hospital complex has been inaugurated. It considers the health of patients as well as the environment
The Skåne University Hospital in Malmö, Sweden, is one of the most important in the country. And now it is expanding with a new complex. Read about how the architects from the firm White Arkitekter designed with the comfort of patients and staff in mind, and what they did for the sustainability of the facility.
In Malmö, covering an area of about 15 football fields, a
The architects, together with healthcare professionals and other employees, created drawings based on which the hospital environment was imprinted into virtual reality. Employees were thus familiar with the layout of rooms, offices, and hallways in advance and tested their spatial orientation in their future workplace. This helped to identify some shortcomings.
In the end, the architects built test versions of several rooms. In the testing rooms, healthcare professionals practiced movement during work and suggested further improvements.
Thanks to this, the project stands out with unprecedented details. For instance, all departments are connected to the laboratory via a pneumatic tube system and individual departments logically follow each other in a way that suits the doctors. For example, the architects designed the width of the hallways so that two electric carts with medical supplies could pass each other.
A total of 700 trees and 80 species of woody plants will be planted on the grounds, creating a pleasant climate and accelerating patients' recovery.
The façade will feature glass elements and transparent entrances that will facilitate movement throughout the hospital and open up and brighten the entire space. The glass on the façade is complemented by yellow bricks and wood to ensure that the buildings harmonize with the entire hospital complex.
The architects entrusted the façade to Czech specialists in glazed constructions – the company WIEDEN. "At the hospital in Malmö, we considered acoustics, thermal and sound sealing, and overheating of the building. In every project, we try to replicate the architect's design as closely as possible, which is why we manufactured up to 80% of the façade modules from custom components," explains the project manager of WIEDEN – František Sládek.
The façade modules were manufactured as complete units, including shading. "We collaborated with the company MH shading technology on the façade. Outdoor blinds were directly installed in the aluminum and glass panels prepared for installation, allowing the client to check or adjust them at any time due to the option of opening each window," describes František Sládek from WIEDEN.
The architects chose external Z-90 blinds from Czech manufacturer NEVA in light grey color with a silver component structure and a bronze tint. "For the first phase of the construction, we are supplying 825 blinds embedded in the façade between the glass, where they must withstand high temperatures. The customer was very cautious in selecting and chose all fastening components in stainless steel with A4 resistance, which can withstand even demanding coastal conditions," adds Lukáš Musil, sales representative of NEVA.
The installation of the blinds is provided by the Czech company MH shading technology. "The client requested external blinds with the strictest standard for wind protection and brushless motors Geiger T90. Compared to classic carbon ones, they wear out less and can withstand temperatures from -20 °C to 90 °C. Although this option is more expensive, the customer calculated that more frequent checks and potential servicing of the blinds over such a large area would not be cost-effective," says Martin Hejzlar from MH shading technology.
 |
In Malmö, covering an area of about 15 football fields, a
- hospital complex with two ten-story buildings,
- 10 departments with 250 single rooms,
- 23 operating rooms,
- modern clinical and research laboratories,
- rest, exercise, and teaching rooms
- and public spaces (pharmacy, kiosks, café, park).
The project was guided by the needs of healthcare professionals
The office of White Arkitekter primarily wanted the hospital to serve its employees well. Therefore, they invited to the design of the building:- 200 nurses and doctors,
- logistics workers from supply chains,
- technical staff
- and patients from institutional care and patient organizations.
The architects, together with healthcare professionals and other employees, created drawings based on which the hospital environment was imprinted into virtual reality. Employees were thus familiar with the layout of rooms, offices, and hallways in advance and tested their spatial orientation in their future workplace. This helped to identify some shortcomings.
In the end, the architects built test versions of several rooms. In the testing rooms, healthcare professionals practiced movement during work and suggested further improvements.
Thanks to this, the project stands out with unprecedented details. For instance, all departments are connected to the laboratory via a pneumatic tube system and individual departments logically follow each other in a way that suits the doctors. For example, the architects designed the width of the hallways so that two electric carts with medical supplies could pass each other.
 |
| The new hospital complex in Malmö will be surrounded by a park and original buildings, blending in style and building materials. (Source: photo gallery of White Arkitekter) |
The hospital's impact on the environment
The architects also considered energy efficiency and the environment. The hospital is even striving to obtain an environmental building certificate.A total of 700 trees and 80 species of woody plants will be planted on the grounds, creating a pleasant climate and accelerating patients' recovery.
The façade will feature glass elements and transparent entrances that will facilitate movement throughout the hospital and open up and brighten the entire space. The glass on the façade is complemented by yellow bricks and wood to ensure that the buildings harmonize with the entire hospital complex.
The architects entrusted the façade to Czech specialists in glazed constructions – the company WIEDEN. "At the hospital in Malmö, we considered acoustics, thermal and sound sealing, and overheating of the building. In every project, we try to replicate the architect's design as closely as possible, which is why we manufactured up to 80% of the façade modules from custom components," explains the project manager of WIEDEN – František Sládek.
The façade modules were manufactured as complete units, including shading. "We collaborated with the company MH shading technology on the façade. Outdoor blinds were directly installed in the aluminum and glass panels prepared for installation, allowing the client to check or adjust them at any time due to the option of opening each window," describes František Sládek from WIEDEN.
The architects chose external Z-90 blinds from Czech manufacturer NEVA in light grey color with a silver component structure and a bronze tint. "For the first phase of the construction, we are supplying 825 blinds embedded in the façade between the glass, where they must withstand high temperatures. The customer was very cautious in selecting and chose all fastening components in stainless steel with A4 resistance, which can withstand even demanding coastal conditions," adds Lukáš Musil, sales representative of NEVA.
The installation of the blinds is provided by the Czech company MH shading technology. "The client requested external blinds with the strictest standard for wind protection and brushless motors Geiger T90. Compared to classic carbon ones, they wear out less and can withstand temperatures from -20 °C to 90 °C. Although this option is more expensive, the customer calculated that more frequent checks and potential servicing of the blinds over such a large area would not be cost-effective," says Martin Hejzlar from MH shading technology.
 |
| The transition between buildings will be comfortable thanks to corridors. Employees and patients will pass through them with dry feet regardless of the unfavorable weather. (Source: photo gallery of White Arkitekter) |
Patient comfort comes first
To ensure that patients have enough privacy and to prevent the spread of infections, the new complex will consist solely of single rooms. Family members will be able to visit patients at any time and, if they wish, can stay overnight.The English translation is powered by AI tool. Switch to Czech to view the original text source.
0 comments
add comment
Related articles
0
18.04.2021 | How does the method of installing outdoor blinds influence the appearance of the house?
0
13.02.2021 | How to design a well-cooled house even without air conditioning
0
02.11.2020 | Aluminum vs. wooden outdoor blinds: aluminum is more durable, while wood feels warmer
0
12.10.2020 | How do the world's sides affect the layout design of an apartment?
0
04.08.2020 | Z, S or C? How to choose the shape of the slat for outdoor blinds according to the type of house or window
0
01.07.2020 | What color for outdoor blinds? Lighter shades are more practical
0
25.05.2020 | Expert advises: how to overshadow architecturally exceptional buildings
0
24.04.2020 | In the selection of blinds, the material of the facade, the shape of the house, and the connection with the interior are decisive, says architect Lánský
0
25.03.2020 | In the shadowing market, outdoor blinds dominate. The most popular are silver ones.










