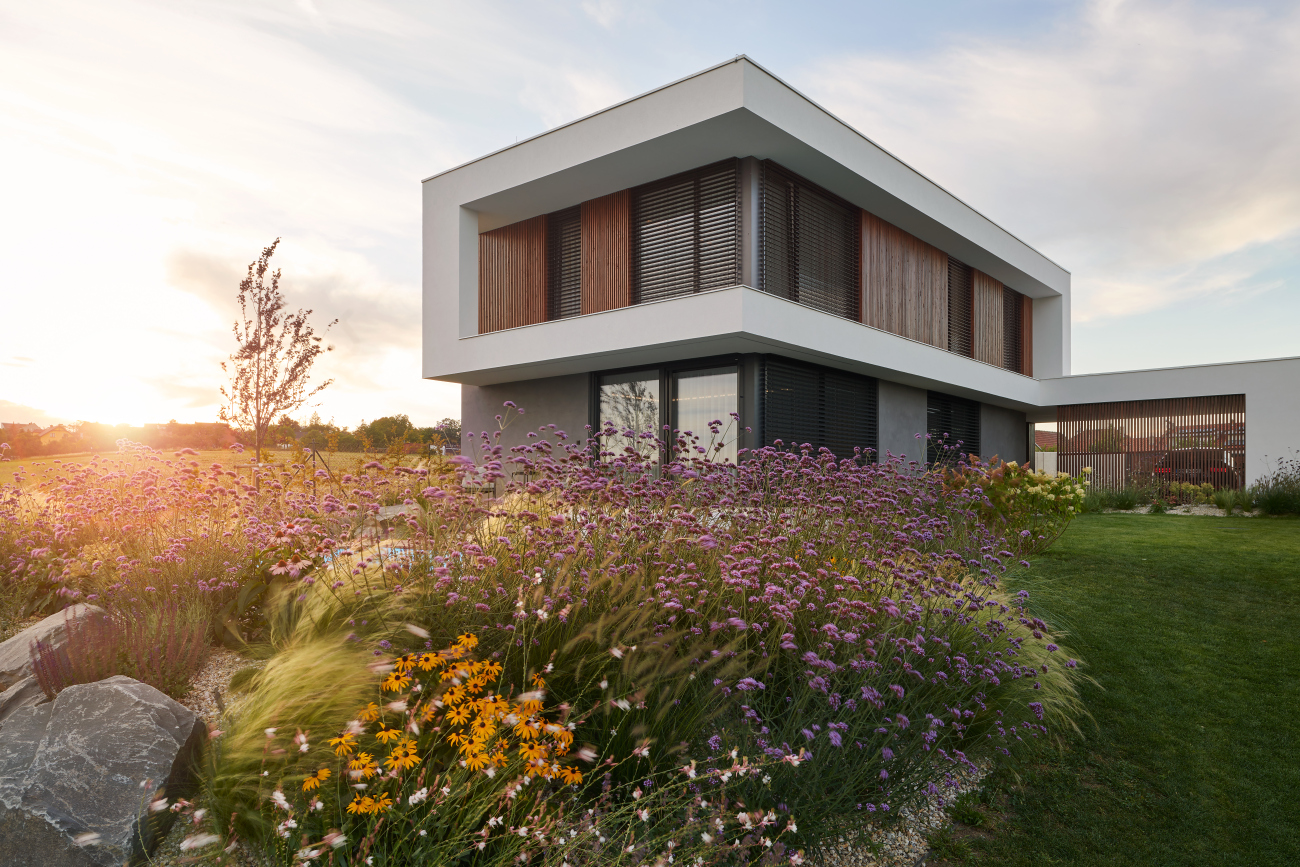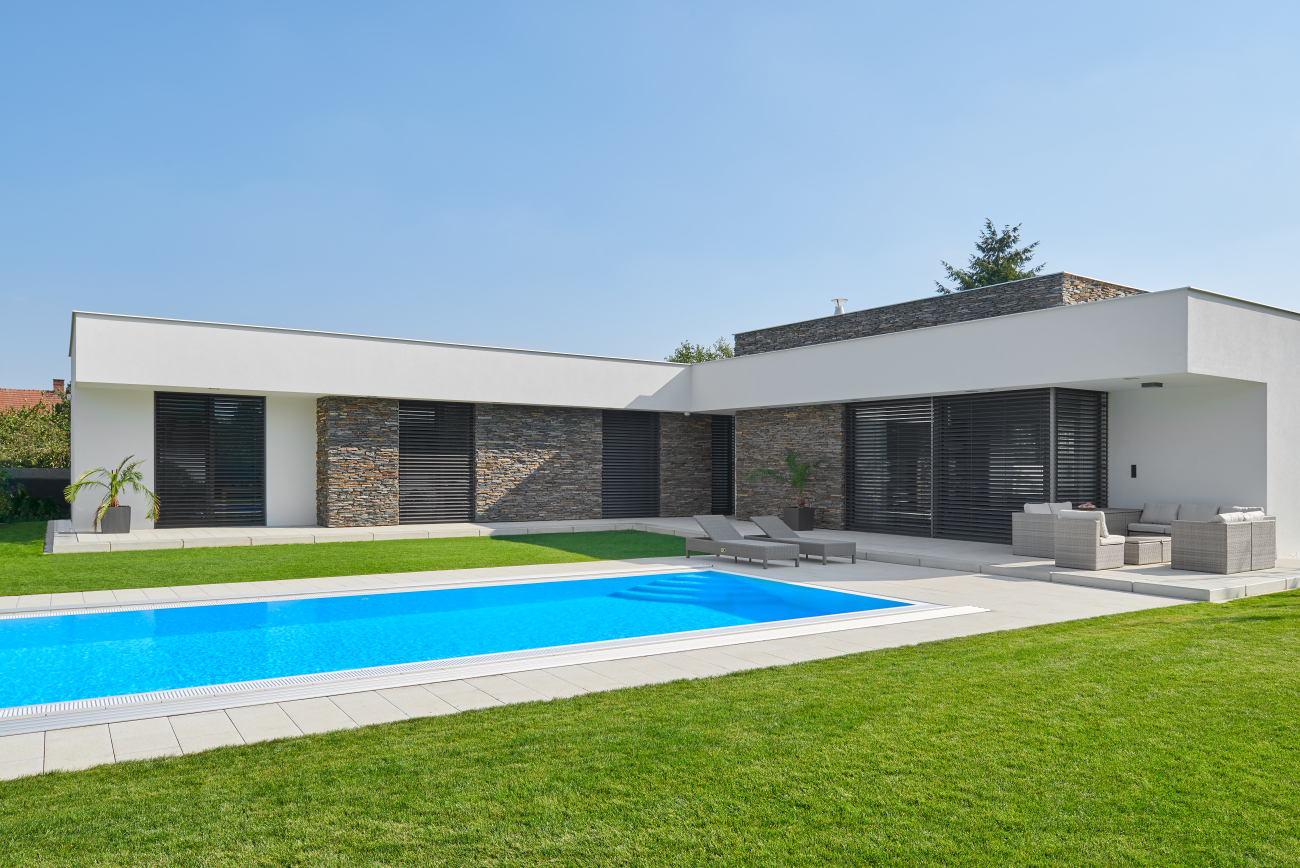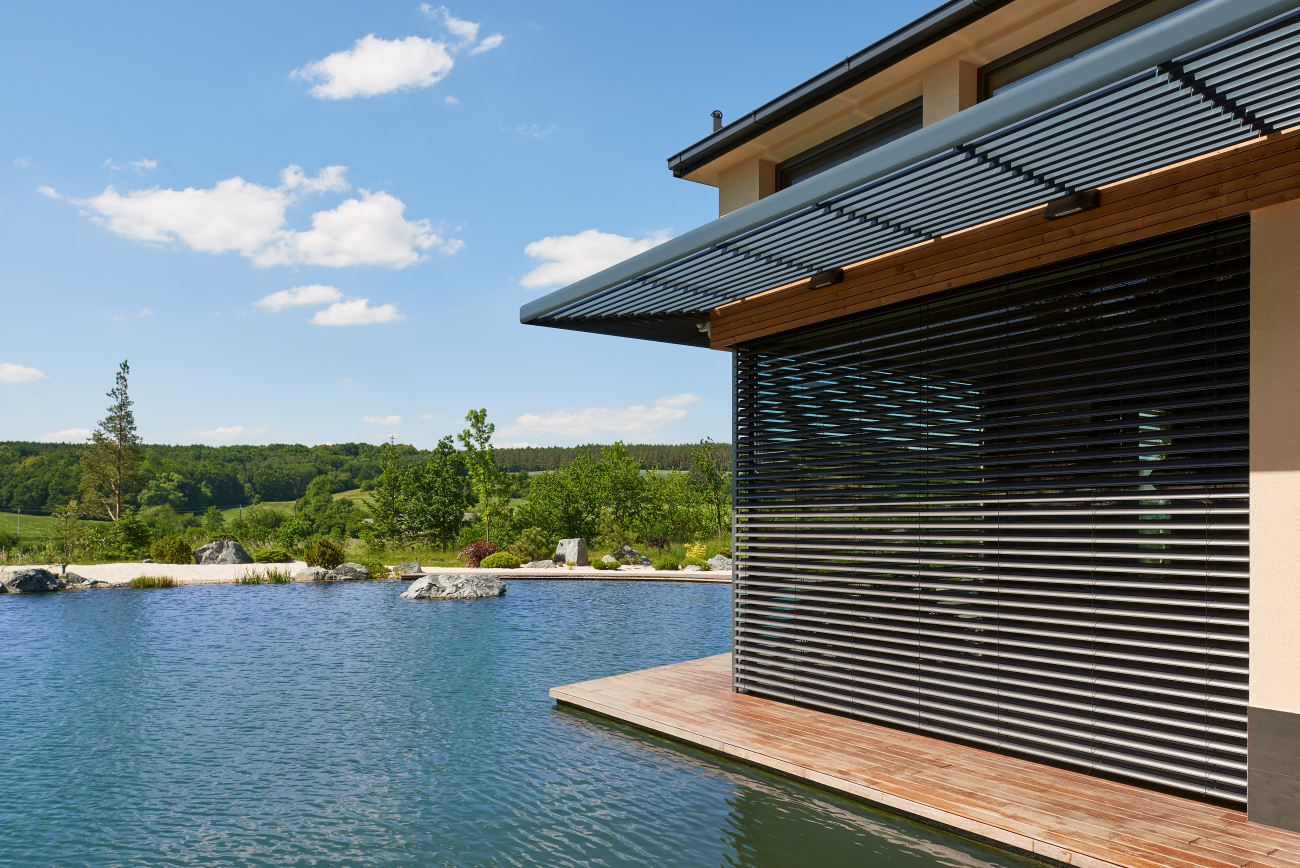
How to design a well-cooled house even without air conditioning
We live in a world of ever-increasing summer temperatures, and it is no wonder that air conditioning is becoming a part of more and more new constructions. Read how you can cool your house even without it, thanks to the principles of bioclimatic architecture, controlled ventilation, or quality shading.
To ensure sufficient cooling without air conditioning, the architect must design the building in such a way that it draws on natural sources of coolness and heat from its surroundings. This skill was mastered by our ancestors, and now we continue with what is known as bioclimatic architecture. Its principles rely on the interaction of the building with the surrounding environment and the use of materials from natural and renewable sources.
Pre-cooling the house with night air is made possible by a specialized ventilation unit with a by-pass. This is a passive cooling variant, in which the flap of the intelligent system reacts to the cooler air outside and lets it into the interior. When you set a target indoor temperature, it evaluates when such cooling is still desirable and when it is no longer useful. Unfortunately, this variant will not work if tropical temperatures persist during the summer nights.
Therefore, complement the unit with a chiller to make it an active cooling variant. To ensure that cold air reaches all rooms,
Another way to cool the house without air conditioning is cooling with a ground register. The piping of the register is buried in the ground and uses the stable temperature of the soil (between 5 °C and 15 °C), thus allowing air that has cooled to this temperature underground to enter the room in the summer. However, temperature control is not possible with a ground heat exchanger, and due to the maintenance complexity, it is only used rarely.
The most practical solution for shading windows is external blinds. Unlike roller blinds or awnings, they allow you to smoothly regulate the amount of sunlight that enters the interior.
"Darkened external blinds with light slats let in only 3.7% of sunlight. Since the sun's rays are reflected before they even reach the window, they are much more effective than internal blinds, which let in up to 36% of radiation. We have proven that external blinds can reduce temperatures inside the house by up to 10 degrees Celsius," explains Jan Gajdoš, shading specialist from the Czech company NEVA.
"Additionally, you can connect external blinds to solar and wind sensors and intelligent home controls, so they rise and lower automatically according to the weather outside," adds Jan Gajdoš from NEVA.
If you would like to consult the shading with external blinds for your house, please reach out to the specialists at NEVA directly – just email [email protected].
 |
To ensure sufficient cooling without air conditioning, the architect must design the building in such a way that it draws on natural sources of coolness and heat from its surroundings. This skill was mastered by our ancestors, and now we continue with what is known as bioclimatic architecture. Its principles rely on the interaction of the building with the surrounding environment and the use of materials from natural and renewable sources.
Adapt the house to the surrounding conditions
The basis of bioclimatic buildings is a passive system that naturally heats and cools the spaces inside the building. The house functions this way if you consider the following during the design- cardinal directions, according to which you arrange the rooms in the house,
- the movement of the sun in the sky, where in summer it is high at noon and in winter it is low,
- climatic conditions of the temperate zone,
- the direction of the wind and the positioning of the house in relation to the surrounding buildings
- and the surrounding relief, vegetation, and trees that cool the environment.
Follow the basics of energy self-sufficient buildings
Bioclimatic buildings are similar in many ways to low-energy and passive houses. They are constructed from natural and renewable sources and are characterized by- a compact shape without unnecessary recesses,
- glazed areas oriented to the south or southwest,
- thermal insulation with a thickness of around 30 cm,
- heating regulation that works with heat recovery
- and controlled ventilation.
 |
| Czech manufacturer of external blinds NEVA provided shading for a low-energy house in Moravia in 2019. Note its typical compact shape and large number of windows on the southwest side of the building. |
Design controlled ventilation with cooling
Air conditioning only cools the air in the room. In contrast, a controlled ventilation system introduces fresh air from the outside into the room, which additionally cools as it passes through the cooling unit. There are several ways to cool the air inside a low-energy or passive house.Pre-cooling the house with night air is made possible by a specialized ventilation unit with a by-pass. This is a passive cooling variant, in which the flap of the intelligent system reacts to the cooler air outside and lets it into the interior. When you set a target indoor temperature, it evaluates when such cooling is still desirable and when it is no longer useful. Unfortunately, this variant will not work if tropical temperatures persist during the summer nights.
Therefore, complement the unit with a chiller to make it an active cooling variant. To ensure that cold air reaches all rooms,
- choose a ventilation unit with a capacity of more than 500 m³/h,
- opt for a ventilation unit with air circulation
- and design the air ducts to handle the specified air flow and be adequately insulated to prevent air condensation.
Another way to cool the house without air conditioning is cooling with a ground register. The piping of the register is buried in the ground and uses the stable temperature of the soil (between 5 °C and 15 °C), thus allowing air that has cooled to this temperature underground to enter the room in the summer. However, temperature control is not possible with a ground heat exchanger, and due to the maintenance complexity, it is only used rarely.
Prevent overheating with suitable shading
In the design of the house, do not forget about shading. Protect the southern side of the house, among other things, by using an extending roof that shades the glazed areas. If you are designing a terrace here, trees in combination with sunshades will also provide good shading.The most practical solution for shading windows is external blinds. Unlike roller blinds or awnings, they allow you to smoothly regulate the amount of sunlight that enters the interior.
"Darkened external blinds with light slats let in only 3.7% of sunlight. Since the sun's rays are reflected before they even reach the window, they are much more effective than internal blinds, which let in up to 36% of radiation. We have proven that external blinds can reduce temperatures inside the house by up to 10 degrees Celsius," explains Jan Gajdoš, shading specialist from the Czech company NEVA.
"Additionally, you can connect external blinds to solar and wind sensors and intelligent home controls, so they rise and lower automatically according to the weather outside," adds Jan Gajdoš from NEVA.
 |
| When you slightly tilt the external blinds, you block the most intense sunlight while still allowing plenty of light inside the room. |
If you would like to consult the shading with external blinds for your house, please reach out to the specialists at NEVA directly – just email [email protected].
The English translation is powered by AI tool. Switch to Czech to view the original text source.
0 comments
add comment
Related articles
0
01.11.2021 | How to best cover or shade a terrace
1
20.10.2021 | Screen roller blinds: where do they fit best and why?
0
18.04.2021 | How does the method of installing outdoor blinds influence the appearance of the house?
0
19.11.2020 | In Malmö, a new hospital complex has been inaugurated. It considers the health of patients as well as the environment
0
02.11.2020 | Aluminum vs. wooden outdoor blinds: aluminum is more durable, while wood feels warmer
0
12.10.2020 | How do the world's sides affect the layout design of an apartment?
0
04.08.2020 | Z, S or C? How to choose the shape of the slat for outdoor blinds according to the type of house or window
0
01.07.2020 | What color for outdoor blinds? Lighter shades are more practical
0
25.05.2020 | Expert advises: how to overshadow architecturally exceptional buildings
0
24.04.2020 | In the selection of blinds, the material of the facade, the shape of the house, and the connection with the interior are decisive, says architect Lánský
0
25.03.2020 | In the shadowing market, outdoor blinds dominate. The most popular are silver ones.









