
Critical report on the participation of architects in the revitalization of the former Baťa factory in Zlín
Ing. arch. Ivan Bergmann
The eastern part of the former Baťa factory, as well as the entire complex, is part of the City Heritage Zone and is defined by the zoning plan as an area of the city center. The dominant object is Building 21, the administrative building (the former Baťa skyscraper), which was successfully restored between 2002-2004 to house the Regional Office of the Zlín Region and the Tax Office, including the multi-storey garage building No. 11. The investor for both buildings was the Regional Office of the Zlín Region. Building 21 is a cultural monument (list of registered cultural monuments No. 1894). Authors: ing. arch. L. Pastrnek, ing. arch. I. Bergmann, ing. P. Všetečka.
With similar success, Building No. 23, owned by the Statutory City of Zlín, has been reconstructed into a Business Incubator. I believe this building can serve as a model for the renovation of other factory buildings. Authors: ing. arch. P. Mudřík, ing. arch. P. Míček.
Currently, several other investment projects are being prepared or are already underway in the complex.
Buildings No. 14 and 15, owned by the Zlín Region, are being reconstructed to house regional cultural institutions under the name 14-15 Baťa Institute. Their spaces will be used by an art gallery, a museum, and a library. Based on the winning proposal from an international architectural competition, the project documentation was created by the atelier A.D.N.S Production s.r.o. The high-quality architectural design will undoubtedly manifest itself equally well in the final realized form while sensitively respecting the industrial character of both factory buildings.
The former famous swimming pool "Baťák," which was in the immediate vicinity of Buildings 14 and 15 and which, in conjunction with their new function, would have created an exceptionally attractive public space, could not be saved and is currently being demolished. Its glorious era from the late thirties and the Film Harvest during the Protectorate with Adina Mandlová, Vlastislav Burian, and František Filipovský has thus irretrievably come to an end to the detriment of the public, which extensively used it until the eighties. The land owned by the city was sold to Tomas Bata University, which is beginning to build a Laboratory Center building for the Faculty of Technology UTB on it, designed by the university's chief architect ing. arch. Vladislav Vrána, Atelier 2002, Brno.
In this case, I do not wish to and cannot comment on the architecture itself - unlike the public presentation of the project by A.D.N.S. by arch. Sonlajtner, which met with extraordinary public interest, nobody knows anything about this building. I only want to subjectively point out an urban planning error; this non-public building will be located at the entrance - the gate to the factory complex and will obstruct the public institution of the gallery and museum.
The most sensitive topic at present is the project prepared by the company Cream Closed Investment Fund a.s., which is, among other things, the owner of several factory buildings in the complex, for the realization of a large commercial-administrative center on the site of the still-standing buildings 24, 25, and 26 from the thirties. These buildings, with their unmistakable industrial "Baťa" appearance, are to be demolished. By merging the built-up areas and spaces between them up to the level of the 4th floor, a new object is expected to be created that does not respect the basic urban structure of the complex and will disrupt the fundamental compositional principles defined by Baťa's architects and respected to this day. Although this project is apparently still in the phase of an investment plan, the investor has already requested a demolition assessment. Under more or less promotional materials of the project, above its slogans like..."our intentions respect the original architecture"... "our goal is not demolition"... "what can stand against our ideas"... we can only smile, signed by the CMC ARCHITECTS (Akad. arch. Vít Máslo, Dipl. arch. David R. Chisholm). Although they present many winning architectural designs (their reconversion of the former steam mill in Holešovice was awarded Building of the Year 2009), I consider their approach to the "revitalization" of buildings 24, 25, and 26 to be completely insensitive and commercially motivated.
The same investor owns Building No. 34 (former central shoe warehouse, author Vladimír Kubečka, years 1947-1955), with outstanding constructivist architecture, which remains in an authentic state and is among the dominant buildings in the city alongside the Baťa skyscraper, the T. Baťa Memorial, and the Collective House. In this case, the intended external thermal insulation of the building will completely degrade the proportionality, architectural relationships, and artisanal authenticity of the facade details. For similar prominent realizations, such as the skyscraper and Buildings 14 and 15, insulation has been applied from the inside, thus preserving the necessary authenticity of the facade architecture. The project for the external thermal insulation is by the authorized architect ing. arch. Zbyněk Margetík (ČKA 02839) and a building permit has been issued (yet not valid) for the construction.
Aside from architectural criticism, the fact is that although the National Heritage Institute, ÚOP Kroměříž, issued negative opinions on the aforementioned projects concerning Buildings 24, 25, 26, and 34, the relevant state administration authority OK MMZ did not respect these statements.
With similar success, Building No. 23, owned by the Statutory City of Zlín, has been reconstructed into a Business Incubator. I believe this building can serve as a model for the renovation of other factory buildings. Authors: ing. arch. P. Mudřík, ing. arch. P. Míček.
Currently, several other investment projects are being prepared or are already underway in the complex.
Buildings No. 14 and 15, owned by the Zlín Region, are being reconstructed to house regional cultural institutions under the name 14-15 Baťa Institute. Their spaces will be used by an art gallery, a museum, and a library. Based on the winning proposal from an international architectural competition, the project documentation was created by the atelier A.D.N.S Production s.r.o. The high-quality architectural design will undoubtedly manifest itself equally well in the final realized form while sensitively respecting the industrial character of both factory buildings.
The former famous swimming pool "Baťák," which was in the immediate vicinity of Buildings 14 and 15 and which, in conjunction with their new function, would have created an exceptionally attractive public space, could not be saved and is currently being demolished. Its glorious era from the late thirties and the Film Harvest during the Protectorate with Adina Mandlová, Vlastislav Burian, and František Filipovský has thus irretrievably come to an end to the detriment of the public, which extensively used it until the eighties. The land owned by the city was sold to Tomas Bata University, which is beginning to build a Laboratory Center building for the Faculty of Technology UTB on it, designed by the university's chief architect ing. arch. Vladislav Vrána, Atelier 2002, Brno.
In this case, I do not wish to and cannot comment on the architecture itself - unlike the public presentation of the project by A.D.N.S. by arch. Sonlajtner, which met with extraordinary public interest, nobody knows anything about this building. I only want to subjectively point out an urban planning error; this non-public building will be located at the entrance - the gate to the factory complex and will obstruct the public institution of the gallery and museum.
The most sensitive topic at present is the project prepared by the company Cream Closed Investment Fund a.s., which is, among other things, the owner of several factory buildings in the complex, for the realization of a large commercial-administrative center on the site of the still-standing buildings 24, 25, and 26 from the thirties. These buildings, with their unmistakable industrial "Baťa" appearance, are to be demolished. By merging the built-up areas and spaces between them up to the level of the 4th floor, a new object is expected to be created that does not respect the basic urban structure of the complex and will disrupt the fundamental compositional principles defined by Baťa's architects and respected to this day. Although this project is apparently still in the phase of an investment plan, the investor has already requested a demolition assessment. Under more or less promotional materials of the project, above its slogans like..."our intentions respect the original architecture"... "our goal is not demolition"... "what can stand against our ideas"... we can only smile, signed by the CMC ARCHITECTS (Akad. arch. Vít Máslo, Dipl. arch. David R. Chisholm). Although they present many winning architectural designs (their reconversion of the former steam mill in Holešovice was awarded Building of the Year 2009), I consider their approach to the "revitalization" of buildings 24, 25, and 26 to be completely insensitive and commercially motivated.
The same investor owns Building No. 34 (former central shoe warehouse, author Vladimír Kubečka, years 1947-1955), with outstanding constructivist architecture, which remains in an authentic state and is among the dominant buildings in the city alongside the Baťa skyscraper, the T. Baťa Memorial, and the Collective House. In this case, the intended external thermal insulation of the building will completely degrade the proportionality, architectural relationships, and artisanal authenticity of the facade details. For similar prominent realizations, such as the skyscraper and Buildings 14 and 15, insulation has been applied from the inside, thus preserving the necessary authenticity of the facade architecture. The project for the external thermal insulation is by the authorized architect ing. arch. Zbyněk Margetík (ČKA 02839) and a building permit has been issued (yet not valid) for the construction.
Aside from architectural criticism, the fact is that although the National Heritage Institute, ÚOP Kroměříž, issued negative opinions on the aforementioned projects concerning Buildings 24, 25, 26, and 34, the relevant state administration authority OK MMZ did not respect these statements.
| In Zlín, 15.03.2012 | Ing. arch. Ivan Bergmann (ČKA 00169) Kamenná 3845, 760 01 Zlín |
The English translation is powered by AI tool. Switch to Czech to view the original text source.
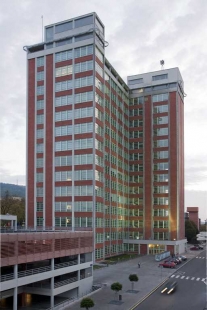
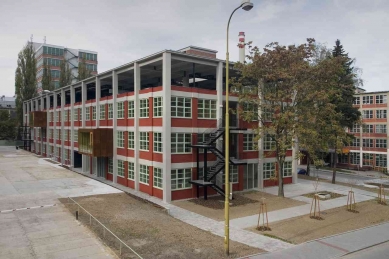
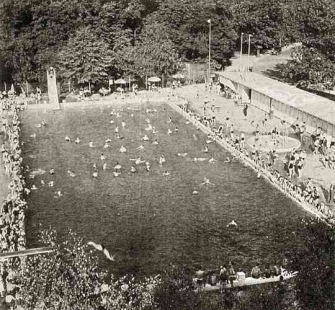
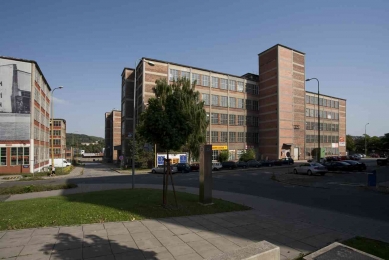
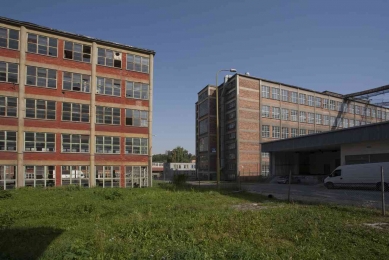
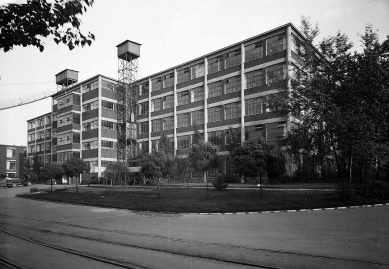
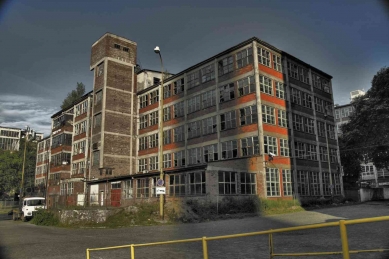
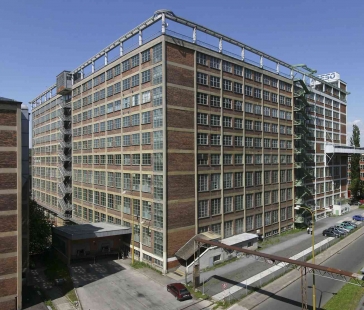
2 comments
add comment
Subject
Author
Date
UTB
petikes
16.03.12 12:59
vizošky
imho
17.03.12 09:44
show all comments












