
Social housing in Baťa's Zlín
Individual housing within a small apartment
As a result of a serious housing crisis, the current topic of small apartment solutions emerged prominently after World War I. This was reflected, among other things, in the seven housing laws from 1919 to 1936. The laws imposed conditions under which builders could claim state support. Among the main conditions were a quality floor plan and adherence to the size of living space. Initially, the laws stipulated such a large living area (80 m²) that ultimately it could only be afforded by the wealthy classes, and could in no way help alleviate the housing crisis. In 1927, the laws reduced the area of small apartments to half, and in 1934 only one living room of 20 m² with amenities remained as a condition, which was then criticized as so-called unhealthy living. Two years later, a new housing law defined two types of small apartments. The first type includes one room of 24 m² plus amenities, while the second counts a sleeping cabin of 10 m² within that area. This construction law remained unchanged until 1942.
Despite all state efforts, the creation of laws, and the announcement of competitions for model floor plans, there is a constant criticism of the construction of small apartments in the professional journals of the 1920s and 1930s. The criticism is most often directed at builders who create their houses solely with regard to profitability, without collaboration with architects. Authorities are also condemned for their passivity in issuing building permits, which further drives criticism of the arrangement of floor plans or hygienic conditions.
Proposals for solving issues in the field of social housing are primarily put forward by left-leaning architects who would like to combine their utopian visions with a change in the political system. What a surprise, then, when their ideas about small apartments in family homes, declared in Karel Teige's book The Smallest Apartment (1932), are realized by the most prominent representative of capitalism, Tomáš Baťa, in Zlín.
Everything begins with the founding moment of the Baťa shoe company in 1894, which provided job opportunities not only for local residents. This triggered the need for housing construction for employees commuting on a daily basis. It can therefore be said that Baťa could begin to address the housing issue as early as the beginning of the century, and not just after World War I. He had a "head start"; by the end of the war, he had built the first residential colony in the Letná district based on a given urban concept. His architects practically solved the question of small apartments at a time when talks about the housing crisis and its solutions were just beginning in Czechoslovakia.
The author of the first residential colony in Letná was Jan Kotěra. Row houses, duplexes, and four-family houses are built, initially single-story with mansard roofs, perfectly utilizing the attic space and plastered facades. The layout, still based on the principle of one daytime room with cooking and one bedroom, already includes a flush toilet, a bathroom, and running water in the kitchen niche. Kotěra's successor František Lydie Gahura soon replaces the complicated mansard roofs with simpler flat roofs and the stucco of the houses with more durable jointed masonry. A visible improvement is also evident in the layouts, where the principle of a separate kitchen, a separated living room, and two bedrooms fully prevails. These cheap, one-story, standardized, non-fenced buildings, separated only by hedges, set the direction for the further development of Zlín's modern architecture and urbanism. At the beginning of the 20th century, Zlín was more of a village, and building the city was carried out metaphorically (but also literally) on green fields. Thanks to this, the Zlín housing construction could be addressed from the very beginning as a garden city. The ideas of these cities stem from the principles established by the founder of the garden city movement in England, Ebenezer Howard. Another source of inspiration and example for Zlín's architecture was Dutch architecture.
In the years 1925-1930, there is a rapid development of both the factory and the city - both architecturally and urbanistically. The construction department of the Baťa company therefore begins the construction of family houses according to development plans in the Zálešná and Podvesná districts. For the serial production of duplexes, the construction department developed the so-called type "1927" in two roofing variants (flat or gable roof). The houses are "classically" single-story, partially basement, with a living area of 45 m².
In an effort to break the monotony of the house types, Baťa's company announced the first international competition for family houses for the company's employees in 1935 (based on appeals from Vladimír Karfík, head of the architectural studio since 1930). A total of 289 projects from nine countries were submitted for consideration. The jury (Bohuslav Fuchs, Pavel Janák, František L. Gahura, and Edo Schön) awarded four architectural designs and built the model colony U lomu based on them in the same year. Based on these "experiments," the construction department explored new floor plan solutions that had to be exceptionally organized and at the same time the most pleasant to live in. Of course, the question of mass, materials, and, last but not least, production was also not overlooked.
At the beginning of 1940, the last garden area, Lesní čtvrť, is established. For this construction program, the architectural department of the company again chose the method of a model colony. They commissioned eight different houses from architects V. Kubečka, M. Drofa, F. Musil, H. Adamce, and A. Florián using different materials, structures, and construction methods. The layout solution was firmly stipulated for the architects and specified that the projects should adhere to the original standard of the duplex type "1937" - the only change was the addition of a pantry. It might seem that such stipulated conditions leave architects with no room for free expression in space creation. However, it is remarkable how many diverse proposals they are able to produce. Thanks to the eased economic pressure, in this part of the city, we will see combinations of lime plaster with exposed brick masonry, low house plinths clad with flooring of artificial stone, sloping roofs, balconies, or atypical window divisions. The simple unity that characterized the previous complexes was significantly violated in Lesní čtvrť.
During World War II, construction activities were considerably limited due to a lack of adequate building materials, and thus Zlín architects began to address the issue of prefabricated houses. The first three duplexes made of reinforced concrete slabs (panels) were built by the Baťa company on Štefánikova Street in 1944, designed by Hynek Adamce and Bohumír Kula. Two years later, during another housing crisis, experimental stages were replaced by serial production, which in this case represented 17 duplexes in the Lesní čtvrť district.
The swan song of individual housing within small apartments could be marked by the four-family and eight-family houses on Podvesná from 1947 by architect Miroslav Drofa. He also accepted the position of head of the housing construction department at that time already nationalized construction department of the n. p. Svit.
Many creative personalities of interwar architecture (V. Karfík, F. L. Gahura) concentrated in Zlín unfortunately left the city.
The trend of Baťa’s individual housing was replaced after 1947 by the construction of housing estates, which fulfilled the housing requirements of the growing city much faster than garden colonies. Nevertheless, most Zlín architects remained true to the Baťa tradition of high living standards, which will very positively influence further housing construction, particularly during the era of socialist realism.
Despite all state efforts, the creation of laws, and the announcement of competitions for model floor plans, there is a constant criticism of the construction of small apartments in the professional journals of the 1920s and 1930s. The criticism is most often directed at builders who create their houses solely with regard to profitability, without collaboration with architects. Authorities are also condemned for their passivity in issuing building permits, which further drives criticism of the arrangement of floor plans or hygienic conditions.
Proposals for solving issues in the field of social housing are primarily put forward by left-leaning architects who would like to combine their utopian visions with a change in the political system. What a surprise, then, when their ideas about small apartments in family homes, declared in Karel Teige's book The Smallest Apartment (1932), are realized by the most prominent representative of capitalism, Tomáš Baťa, in Zlín.
Everything begins with the founding moment of the Baťa shoe company in 1894, which provided job opportunities not only for local residents. This triggered the need for housing construction for employees commuting on a daily basis. It can therefore be said that Baťa could begin to address the housing issue as early as the beginning of the century, and not just after World War I. He had a "head start"; by the end of the war, he had built the first residential colony in the Letná district based on a given urban concept. His architects practically solved the question of small apartments at a time when talks about the housing crisis and its solutions were just beginning in Czechoslovakia.
The author of the first residential colony in Letná was Jan Kotěra. Row houses, duplexes, and four-family houses are built, initially single-story with mansard roofs, perfectly utilizing the attic space and plastered facades. The layout, still based on the principle of one daytime room with cooking and one bedroom, already includes a flush toilet, a bathroom, and running water in the kitchen niche. Kotěra's successor František Lydie Gahura soon replaces the complicated mansard roofs with simpler flat roofs and the stucco of the houses with more durable jointed masonry. A visible improvement is also evident in the layouts, where the principle of a separate kitchen, a separated living room, and two bedrooms fully prevails. These cheap, one-story, standardized, non-fenced buildings, separated only by hedges, set the direction for the further development of Zlín's modern architecture and urbanism. At the beginning of the 20th century, Zlín was more of a village, and building the city was carried out metaphorically (but also literally) on green fields. Thanks to this, the Zlín housing construction could be addressed from the very beginning as a garden city. The ideas of these cities stem from the principles established by the founder of the garden city movement in England, Ebenezer Howard. Another source of inspiration and example for Zlín's architecture was Dutch architecture.
In the years 1925-1930, there is a rapid development of both the factory and the city - both architecturally and urbanistically. The construction department of the Baťa company therefore begins the construction of family houses according to development plans in the Zálešná and Podvesná districts. For the serial production of duplexes, the construction department developed the so-called type "1927" in two roofing variants (flat or gable roof). The houses are "classically" single-story, partially basement, with a living area of 45 m².
In an effort to break the monotony of the house types, Baťa's company announced the first international competition for family houses for the company's employees in 1935 (based on appeals from Vladimír Karfík, head of the architectural studio since 1930). A total of 289 projects from nine countries were submitted for consideration. The jury (Bohuslav Fuchs, Pavel Janák, František L. Gahura, and Edo Schön) awarded four architectural designs and built the model colony U lomu based on them in the same year. Based on these "experiments," the construction department explored new floor plan solutions that had to be exceptionally organized and at the same time the most pleasant to live in. Of course, the question of mass, materials, and, last but not least, production was also not overlooked.
At the beginning of 1940, the last garden area, Lesní čtvrť, is established. For this construction program, the architectural department of the company again chose the method of a model colony. They commissioned eight different houses from architects V. Kubečka, M. Drofa, F. Musil, H. Adamce, and A. Florián using different materials, structures, and construction methods. The layout solution was firmly stipulated for the architects and specified that the projects should adhere to the original standard of the duplex type "1937" - the only change was the addition of a pantry. It might seem that such stipulated conditions leave architects with no room for free expression in space creation. However, it is remarkable how many diverse proposals they are able to produce. Thanks to the eased economic pressure, in this part of the city, we will see combinations of lime plaster with exposed brick masonry, low house plinths clad with flooring of artificial stone, sloping roofs, balconies, or atypical window divisions. The simple unity that characterized the previous complexes was significantly violated in Lesní čtvrť.
During World War II, construction activities were considerably limited due to a lack of adequate building materials, and thus Zlín architects began to address the issue of prefabricated houses. The first three duplexes made of reinforced concrete slabs (panels) were built by the Baťa company on Štefánikova Street in 1944, designed by Hynek Adamce and Bohumír Kula. Two years later, during another housing crisis, experimental stages were replaced by serial production, which in this case represented 17 duplexes in the Lesní čtvrť district.
The swan song of individual housing within small apartments could be marked by the four-family and eight-family houses on Podvesná from 1947 by architect Miroslav Drofa. He also accepted the position of head of the housing construction department at that time already nationalized construction department of the n. p. Svit.
Many creative personalities of interwar architecture (V. Karfík, F. L. Gahura) concentrated in Zlín unfortunately left the city.
The trend of Baťa’s individual housing was replaced after 1947 by the construction of housing estates, which fulfilled the housing requirements of the growing city much faster than garden colonies. Nevertheless, most Zlín architects remained true to the Baťa tradition of high living standards, which will very positively influence further housing construction, particularly during the era of socialist realism.
The English translation is powered by AI tool. Switch to Czech to view the original text source.
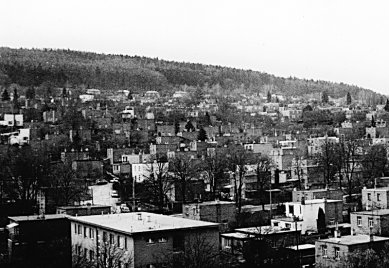
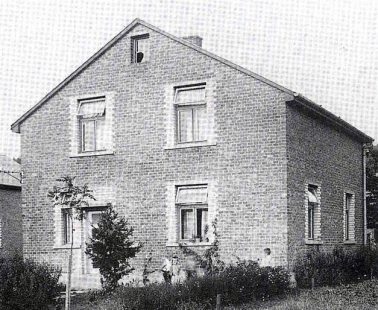
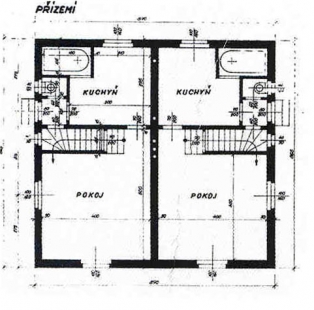
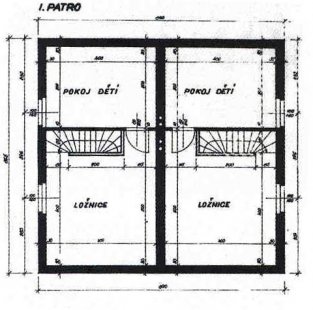
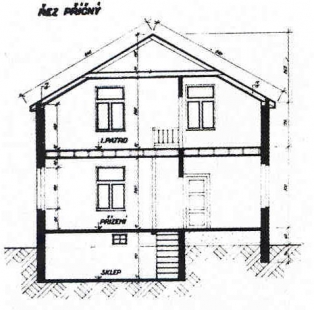
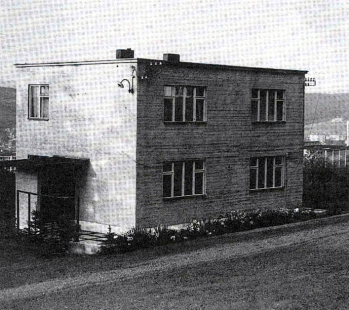
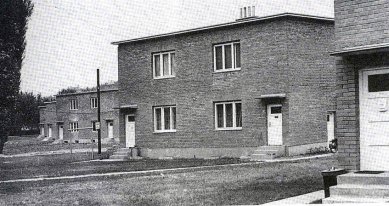
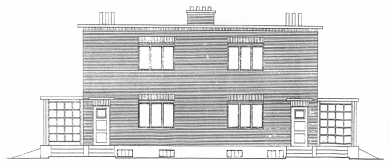
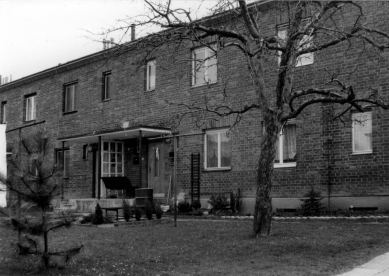
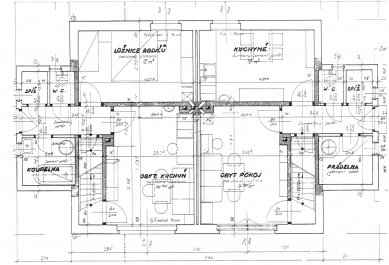
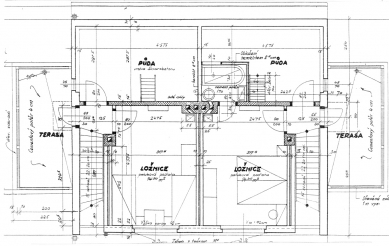
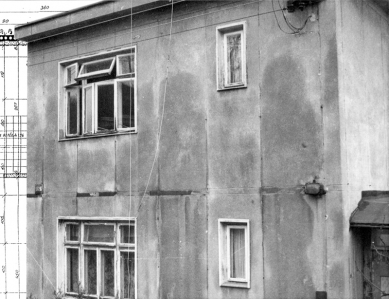
0 comments
add comment
Related articles
0
12.04.2016 | Social housing needs at least 181,000 households
0
12.10.2015 | Work on the social housing law will begin, the concept has been approved
7
29.09.2015 | The way out for people in distress is social housing, say activists and experts
0
22.09.2015 | <MPSV>Investment in the creation of social housing would be 3 billion per year</MPSV>
0
18.03.2015 | The government should soon receive a proposal for the concept of social housing
0
21.01.2015 | The conference in the Senate aims to present the concept of social housing
0
06.05.2014 | Social housing is being prepared by the commission, parameters will be established by the end of the year
0
07.04.2014 | The Social Housing Act could be adopted sooner than in 2.5 years
0
04.11.2013 | Housing benefit expenditures are rising, social housing is lacking












