
Urbanist massacre in the south of Brno in Přízřenice
Brno, district of Brno-south, location Přízřenice
Residential complex Přízřenice - "In the Sunny Meadow"
Design author: UAD Studio s.r.o. Mošnova 3, Brno, December 2006
Design notes prepared by: Doc. Ing.arch. Jan Mužík, CSc., Prague
Location of the complex in the organism of the city of Brno
The complex of residential and family houses is to be located on parcels at the southern edge of the district Brno - south, in close proximity to the village of Přízřenice. To the north, it connects to Moravanská street. It is a flat area of the fertile Dyje-Svratka valley, which is defined by the Svratka river. Urbanistically, it is an area characterized by the intertwining of agriculturally cultivated landscape with small settlements, meaning low-rise rural-style buildings. The greater distance from the inner parts of the large city is compensated by immediate contact with the landscape, tranquility, and high residential value. This environment is usually attractive for the daily recreation of local residents as well as residents of adjacent inner city areas. For any city, this harmonious relationship between urban structure and surrounding landscape is very necessary and mutually beneficial. Small settlements, villages offer a characteristic residential environment that enriches the diversity of offerings in the organism of the entire city. In recent years, this environment has become increasingly sought after, especially by young people.
From this perspective, the proposed purely residential complex with approx. 900 apartments, consisting of 5 - 9-story apartment buildings located on an area of 8.18ha, thus with a density of up to 340 inhabitants per hectare, is in this position and in contact with the existing village of Přízřenice inappropriately localised. Its urban structure is spatially, functionally, and operationally incompatible with its immediate surroundings.
The relationship between the urban structure of the village of Přízřenice and the proposed complex "In the Sunny Meadow"
Přízřenice is, from an urbanistic perspective, the most interesting village in the territory of the city of Brno. It was founded on the western bank of the Svratka river, in the territory of the river floodplain, whose edge approximately corresponds to Modřická and Zelná streets. The decisive factor for the location of the village was undoubtedly defense. The compact built-up area in a drop-like shape was previously undoubtedly encircled by a river arm. The village slowly but steadily grew. The built-up area developed along all three roads: to Brno (Zelná), to Moravany (Moravanská), and to Modřice (Modřická). Despite numerous modernizations, Přízřenice remains one of the best-preserved village complexes in the territory of the city of Brno.
Spatial structure of Přízřenice is formed by single-story to two-story buildings of rural character, shaped by natural conditions, the need for defense, and the routes of local and long-distance paths. The functional composition was given by the close connection of housing and farming, trade, and basic services. Thus, an environment with a locally unrepeatable atmosphere and distinct image gradually emerged. An environment that forms a harmonious whole with the surrounding landscape, making it very attractive even today. In 1991, there were 469 residents living here on an estimated area of 18ha. This corresponds to a density of about 26-30 inhabitants/ha. The proposed residential complex consists of terraced and atrium family houses located on the eastern side of the complex, a total of 28 family houses on an area of 1.99ha. This housing exhibits a density of about 60 inhabitants/ha. The western part of the complex consists of rationally arranged buildings of 5-9 story apartment buildings. This is purely residential development with a total of approximately 870 apartments. This means about 2,200-2,300 inhabitants. It is therefore a very high density of up to 340 inhabitants/ha. Public spaces between individual apartment buildings are almost exclusively filled with garages, parking areas, and access roads. Public green areas are minimal. The system of buildings and the height of the apartment buildings mean that in some places, even the minimum setback distances from objects - facades with windows of living rooms cannot be met.
Both structures are completely heterogeneous both in terms of artistic spatial, functional, and operational aspects, as well as from a socio-ecological perspective. The quality of the residential environment of the proposed complex lags significantly behind the quality of the environment of the village of Přízřenice. The arrangement of this complex and its location is urbanistically erroneous!!!
The design is also fundamentally in contradiction with the requirements and conditions for the city's development, which are well and precisely formulated in the Assignment of the Urban Plan of the city of Brno (dated April 11, 2006)!
In Prague on October 27, 2008
Doc. Ing.arch. Jan Mužík, CSc.
(title: editorial)
Residential complex Přízřenice - "In the Sunny Meadow"
Design author: UAD Studio s.r.o. Mošnova 3, Brno, December 2006
Design notes prepared by: Doc. Ing.arch. Jan Mužík, CSc., Prague
Location of the complex in the organism of the city of Brno
The complex of residential and family houses is to be located on parcels at the southern edge of the district Brno - south, in close proximity to the village of Přízřenice. To the north, it connects to Moravanská street. It is a flat area of the fertile Dyje-Svratka valley, which is defined by the Svratka river. Urbanistically, it is an area characterized by the intertwining of agriculturally cultivated landscape with small settlements, meaning low-rise rural-style buildings. The greater distance from the inner parts of the large city is compensated by immediate contact with the landscape, tranquility, and high residential value. This environment is usually attractive for the daily recreation of local residents as well as residents of adjacent inner city areas. For any city, this harmonious relationship between urban structure and surrounding landscape is very necessary and mutually beneficial. Small settlements, villages offer a characteristic residential environment that enriches the diversity of offerings in the organism of the entire city. In recent years, this environment has become increasingly sought after, especially by young people.
From this perspective, the proposed purely residential complex with approx. 900 apartments, consisting of 5 - 9-story apartment buildings located on an area of 8.18ha, thus with a density of up to 340 inhabitants per hectare, is in this position and in contact with the existing village of Přízřenice inappropriately localised. Its urban structure is spatially, functionally, and operationally incompatible with its immediate surroundings.
The relationship between the urban structure of the village of Přízřenice and the proposed complex "In the Sunny Meadow"
Přízřenice is, from an urbanistic perspective, the most interesting village in the territory of the city of Brno. It was founded on the western bank of the Svratka river, in the territory of the river floodplain, whose edge approximately corresponds to Modřická and Zelná streets. The decisive factor for the location of the village was undoubtedly defense. The compact built-up area in a drop-like shape was previously undoubtedly encircled by a river arm. The village slowly but steadily grew. The built-up area developed along all three roads: to Brno (Zelná), to Moravany (Moravanská), and to Modřice (Modřická). Despite numerous modernizations, Přízřenice remains one of the best-preserved village complexes in the territory of the city of Brno.
(K. Kuča, Brno - development of the city, suburbs and connected villages, publishing house Baset Prague 2000)
Spatial structure of Přízřenice is formed by single-story to two-story buildings of rural character, shaped by natural conditions, the need for defense, and the routes of local and long-distance paths. The functional composition was given by the close connection of housing and farming, trade, and basic services. Thus, an environment with a locally unrepeatable atmosphere and distinct image gradually emerged. An environment that forms a harmonious whole with the surrounding landscape, making it very attractive even today. In 1991, there were 469 residents living here on an estimated area of 18ha. This corresponds to a density of about 26-30 inhabitants/ha. The proposed residential complex consists of terraced and atrium family houses located on the eastern side of the complex, a total of 28 family houses on an area of 1.99ha. This housing exhibits a density of about 60 inhabitants/ha. The western part of the complex consists of rationally arranged buildings of 5-9 story apartment buildings. This is purely residential development with a total of approximately 870 apartments. This means about 2,200-2,300 inhabitants. It is therefore a very high density of up to 340 inhabitants/ha. Public spaces between individual apartment buildings are almost exclusively filled with garages, parking areas, and access roads. Public green areas are minimal. The system of buildings and the height of the apartment buildings mean that in some places, even the minimum setback distances from objects - facades with windows of living rooms cannot be met.
Both structures are completely heterogeneous both in terms of artistic spatial, functional, and operational aspects, as well as from a socio-ecological perspective. The quality of the residential environment of the proposed complex lags significantly behind the quality of the environment of the village of Přízřenice. The arrangement of this complex and its location is urbanistically erroneous!!!
The design is also fundamentally in contradiction with the requirements and conditions for the city's development, which are well and precisely formulated in the Assignment of the Urban Plan of the city of Brno (dated April 11, 2006)!
In Prague on October 27, 2008
Doc. Ing.arch. Jan Mužík, CSc.
(title: editorial)
The English translation is powered by AI tool. Switch to Czech to view the original text source.
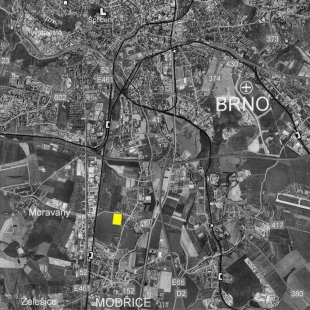
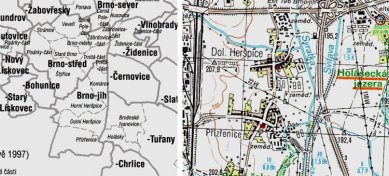
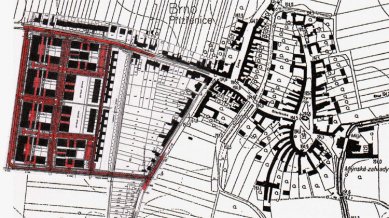
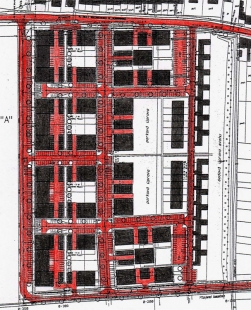
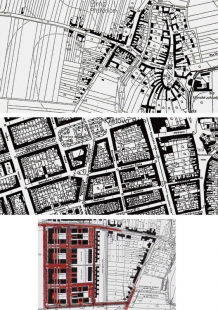
20 comments
add comment
Subject
Author
Date
Doplnění
Jan Kratochvíl
11.11.08 01:32
dotaz
Petr
11.11.08 07:05
Urbanistický masakr na jihu Brna v Přízřenicích
Oldřich holas
11.11.08 08:11
re: dotaz
Jan Kratochvíl
11.11.08 09:23
Urbanistický masakr na přdměstí Brna
Jiřina Bočková
11.11.08 10:15
show all comments
Related articles
0
06.10.2021 | The cooperative apartment buildings in Přízřenice in Brno should not obstruct the local residents.
0
26.05.2021 | Brno is looking for a designer for 300 cooperative apartments in Přízřenicích
0
11.08.2008 | In Přízřenicích, they are drafting a petition against the construction of a new housing estate
1
08.08.2008 | In the south of Brno, a new housing estate is set to be built, but the locals are not convinced.










