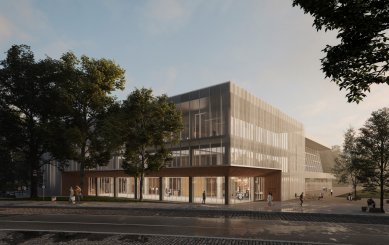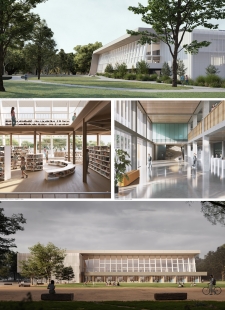
The architectural competition for the refurbishment of the spa in Chomutov was won by the Boele studio
Chomutov – The architectural competition for the conversion of the former municipal baths in Chomutov into a cultural, educational, and community space, with a new library at its heart, has been won by an international team of architects from the Boele studio. They have branches in Prague and London. This was decided by a professional jury led by academic architect David Vávra. The city's spokesperson, Marie Heřmanová, informed about this in a press release today.
The baths have stood in the center of the fifty-thousand-strong city since the 1980s. They ceased to serve the public over ten years ago. The leadership had previously not ruled out the demolition of the building. A number of ideas on how to repurpose the former baths emerged, including an education center, a facility for surfers with artificial waves, a botanical garden, and more. The Chomutov city council decided on the architectural competition for the conversion of the former municipal baths last June.
The jury selected from 13 proposals for the future appearance of the baths. The competition attracted interest not only from architects from the Czech Republic but also from internationally composed teams and studios operating in England, Switzerland, or Slovakia. Almost all proposals, according to Heřmanová, respected the original brutalist exterior appearance of the building and focused particularly on new interior solutions.
"The authors are well aware of the value of the existing structure of the former municipal baths, but they daringly venture into a convincing internal reconstruction. The relationship between the old and the new is balanced. The new object has the potential to become the true heart of the park area of the city," the jurors stated. "The entrance area is cultivated and open at the corner position to Mánesova Street, thus connecting the building with the existing structure of the city," they evaluated the winning design.
According to architects Pavel Fajfr and Petr Šuman, a wooden installation is meant to add a new atmosphere to the baths. The winning design also includes cultural and lecture halls, presentation rooms, a children's playroom, a youth zone, art studios, classrooms, workshops, and even a recording studio. A café and a bookstore are proposed in the entrance area.
At a meeting on Monday, the city council acknowledged the results of the architectural competition and initiated the negotiation process with the authors of the winning proposal regarding the next steps, that is, the conditions for the next stage of project preparation. The complete project documentation is expected to be ready by mid-2024. After the subsequent tender for a contractor, reconstruction could begin at the start of 2025, with an estimated completion date in the second half of the following year.
The baths have stood in the center of the fifty-thousand-strong city since the 1980s. They ceased to serve the public over ten years ago. The leadership had previously not ruled out the demolition of the building. A number of ideas on how to repurpose the former baths emerged, including an education center, a facility for surfers with artificial waves, a botanical garden, and more. The Chomutov city council decided on the architectural competition for the conversion of the former municipal baths last June.
The jury selected from 13 proposals for the future appearance of the baths. The competition attracted interest not only from architects from the Czech Republic but also from internationally composed teams and studios operating in England, Switzerland, or Slovakia. Almost all proposals, according to Heřmanová, respected the original brutalist exterior appearance of the building and focused particularly on new interior solutions.
"The authors are well aware of the value of the existing structure of the former municipal baths, but they daringly venture into a convincing internal reconstruction. The relationship between the old and the new is balanced. The new object has the potential to become the true heart of the park area of the city," the jurors stated. "The entrance area is cultivated and open at the corner position to Mánesova Street, thus connecting the building with the existing structure of the city," they evaluated the winning design.
According to architects Pavel Fajfr and Petr Šuman, a wooden installation is meant to add a new atmosphere to the baths. The winning design also includes cultural and lecture halls, presentation rooms, a children's playroom, a youth zone, art studios, classrooms, workshops, and even a recording studio. A café and a bookstore are proposed in the entrance area.
At a meeting on Monday, the city council acknowledged the results of the architectural competition and initiated the negotiation process with the authors of the winning proposal regarding the next steps, that is, the conditions for the next stage of project preparation. The complete project documentation is expected to be ready by mid-2024. After the subsequent tender for a contractor, reconstruction could begin at the start of 2025, with an estimated completion date in the second half of the following year.
The English translation is powered by AI tool. Switch to Czech to view the original text source.



0 comments
add comment
Related articles
0
06.10.2022 | Chomutov is looking for a designer for the competition to transform the spa into a library
0
26.08.2020 | Chomutov will present a vision of the future of the former spa
0
20.05.2019 | Chomutov will showcase in autumn how it is possible to utilize the former spa
0
07.06.2015 | Chomutov is considering what to do with the spas and will consult with architects








